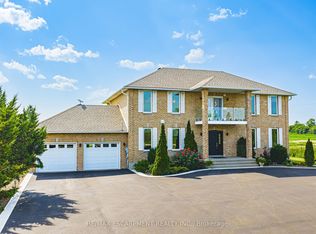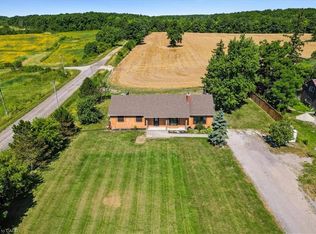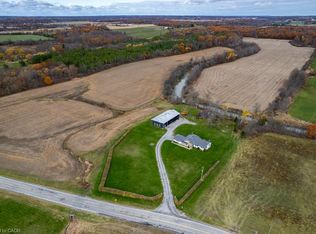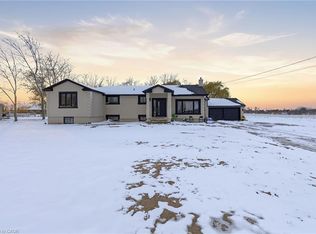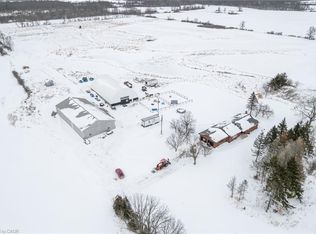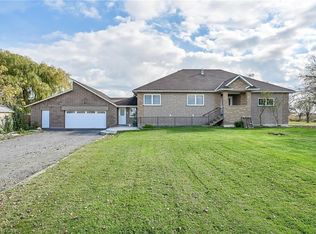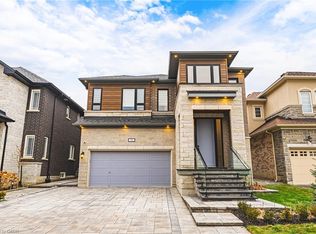6380 Westbrook Rd, Hamilton, ON L0R 2A0
What's special
- 230 days |
- 14 |
- 1 |
Zillow last checked: 8 hours ago
Listing updated: October 06, 2025 at 09:06pm
Sam Stogiannes, Salesperson,
RE/MAX Escarpment Realty Inc.
Facts & features
Interior
Bedrooms & bathrooms
- Bedrooms: 6
- Bathrooms: 4
- Full bathrooms: 4
- Main level bathrooms: 1
- Main level bedrooms: 2
Bedroom
- Level: Main
Bedroom
- Level: Main
Other
- Features: Walk-in Closet
- Level: Second
Bedroom
- Level: Second
Bedroom
- Level: Second
Bedroom
- Level: Basement
Bathroom
- Features: 3-Piece
- Level: Main
Bathroom
- Features: 5+ Piece, Ensuite
- Level: Second
Bathroom
- Features: 3-Piece
- Level: Second
Bathroom
- Features: 3-Piece
- Level: Basement
Other
- Level: Basement
Dining room
- Level: Main
Eat in kitchen
- Level: Main
Family room
- Features: Fireplace
- Level: Main
Family room
- Features: Fireplace
- Level: Second
Foyer
- Level: Main
Foyer
- Level: Second
Game room
- Level: Basement
Laundry
- Level: Basement
Recreation room
- Level: Basement
Utility room
- Level: Basement
Heating
- Electric, Electric Forced Air, Heat Pump
Cooling
- Central Air
Appliances
- Included: Water Heater, Water Heater Owned, Water Purifier, Water Softener, Dishwasher, Dryer, Refrigerator, Stove, Washer
- Laundry: In Building, Inside
Features
- High Speed Internet, Water Treatment
- Basement: Full,Finished,Sump Pump
- Has fireplace: Yes
- Fireplace features: Electric
Interior area
- Total structure area: 4,644
- Total interior livable area: 3,096 sqft
- Finished area above ground: 3,096
- Finished area below ground: 1,548
Video & virtual tour
Property
Parking
- Total spaces: 22
- Parking features: Attached Garage, Inside Entrance, Outside/Surface/Open
- Attached garage spaces: 2
- Uncovered spaces: 20
Accessibility
- Accessibility features: Accessible Kitchen, Parking
Features
- Exterior features: Privacy
- Has view: Yes
- View description: Clear
- Frontage type: West
- Frontage length: 150.35
Lot
- Size: 0.69 Acres
- Dimensions: 150.35 x 200.48
- Features: Rural, Ample Parking, Quiet Area
Details
- Additional structures: Shed(s)
- Parcel number: 173820070
- Zoning: A1
Construction
Type & style
- Home type: SingleFamily
- Architectural style: Two Story
- Property subtype: Single Family Residence, Residential
Materials
- Brick
- Foundation: Poured Concrete
- Roof: Asphalt Shing
Condition
- 16-30 Years
- New construction: No
- Year built: 1995
Utilities & green energy
- Sewer: Septic Tank
- Water: Drilled Well, Well
- Utilities for property: Electricity Connected, Internet Other
Community & HOA
Community
- Security: Carbon Monoxide Detector(s)
Location
- Region: Hamilton
Financial & listing details
- Price per square foot: C$581/sqft
- Annual tax amount: C$6,425
- Date on market: 7/11/2025
- Inclusions: Dishwasher, Dryer, Refrigerator, Stove, Washer, Other
- Electric utility on property: Yes
(905) 573-1188
By pressing Contact Agent, you agree that the real estate professional identified above may call/text you about your search, which may involve use of automated means and pre-recorded/artificial voices. You don't need to consent as a condition of buying any property, goods, or services. Message/data rates may apply. You also agree to our Terms of Use. Zillow does not endorse any real estate professionals. We may share information about your recent and future site activity with your agent to help them understand what you're looking for in a home.
Price history
Price history
| Date | Event | Price |
|---|---|---|
| 10/7/2025 | Price change | C$1,799,900-5.3%C$581/sqft |
Source: ITSO #40750612 Report a problem | ||
| 7/11/2025 | Listed for sale | C$1,899,900+58.5%C$614/sqft |
Source: ITSO #40750612 Report a problem | ||
| 3/16/2024 | Listing removed | -- |
Source: | ||
| 3/13/2024 | Listed for sale | C$1,199,000+0.8%C$387/sqft |
Source: | ||
| 9/1/2023 | Listing removed | -- |
Source: | ||
| 7/21/2023 | Price change | C$1,190,000-8.5%C$384/sqft |
Source: | ||
| 5/19/2023 | Listed for sale | C$1,299,900C$420/sqft |
Source: | ||
Public tax history
Public tax history
Tax history is unavailable.Climate risks
Neighborhood: L0R
Nearby schools
GreatSchools rating
No schools nearby
We couldn't find any schools near this home.
