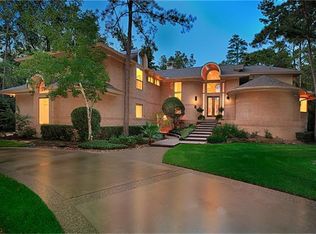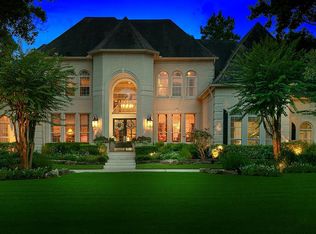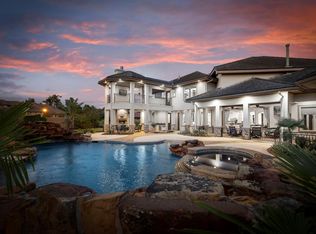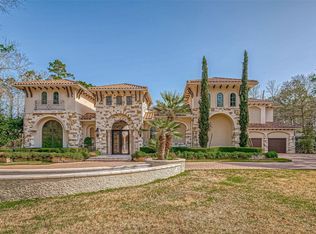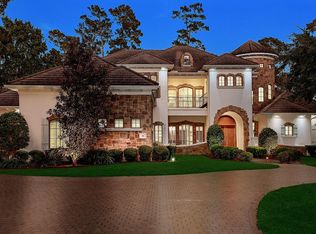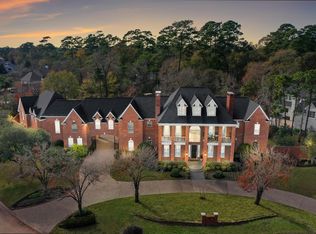Traditional charm meets contemporary elegance in this exquisite, open-concept home on a .88-acre lot in prestigious Hollymead. Custom home, renovated to the studs in 2021, boasts clean lines, elevated finishes & expansive windows. An inviting veranda & double front doors open to an impressive home with superb study & flex area. Rich textures such as brick & wood beams adorn the kitchen, dining & living areas. Sleek cabinetry, quartz countertops, waterfall island & butler's pantry combine with Dacor appliances to create a chef's kitchen. dining/living area with stately fireplace is an entertainer's dream. Huge, luxurious primary wing has a spa-like bath, custom closets, gym & sunroom that accesses a beautiful pool & spa. Guests enjoy a 2nd primary suite down. Upstairs offers fine wood floors, 3 beds, 2 baths & living area. Summer kitchen, pergola, patio create great outdoor living. Walk to Palmer Club/golf course. Seller will replace lighting and kitchen cabinetry with a good offer.
For sale
$3,322,200
64 Autumn Cres, Spring, TX 77381
5beds
6,513sqft
Est.:
Single Family Residence
Built in 1991
0.88 Acres Lot
$3,146,400 Zestimate®
$510/sqft
$-- HOA
What's special
Beautiful pool and spaSummer kitchenWaterfall islandQuartz countertopsCustom closetsSleek cabinetryDacor appliances
- 239 days |
- 1,535 |
- 34 |
Zillow last checked: 8 hours ago
Listing updated: January 26, 2026 at 11:42am
Listed by:
Zach Richmond TREC #0675045 832-510-5305,
Richmond Realty Group,
Marlys Mulkey TREC #0636569 972-824-0002,
Richmond Realty Group
Source: HAR,MLS#: 46219999
Tour with a local agent
Facts & features
Interior
Bedrooms & bathrooms
- Bedrooms: 5
- Bathrooms: 6
- Full bathrooms: 5
- 1/2 bathrooms: 1
Rooms
- Room types: Utility Room
Primary bathroom
- Features: Half Bath, Primary Bath: Double Sinks, Primary Bath: Separate Shower, Primary Bath: Soaking Tub, Secondary Bath(s): Shower Only, Secondary Bath(s): Tub/Shower Combo, Two Primary Baths, Vanity Area
Kitchen
- Features: Breakfast Bar, Kitchen Island, Kitchen open to Family Room, Pantry, Pots/Pans Drawers, Soft Closing Cabinets, Soft Closing Drawers, Under Cabinet Lighting
Heating
- Natural Gas
Cooling
- Ceiling Fan(s), Electric
Appliances
- Included: ENERGY STAR Qualified Appliances, Water Heater, Disposal, Refrigerator, Wine Refrigerator, Convection Oven, Double Oven, Electric Oven, Microwave, Gas Range, Dishwasher
- Laundry: Electric Dryer Hookup, Gas Dryer Hookup, Washer Hookup
Features
- Formal Entry/Foyer, High Ceilings, Prewired for Alarm System, Wired for Sound, 2 Bedrooms Down, 2 Primary Bedrooms, En-Suite Bath, Primary Bed - 1st Floor, Sitting Area, Split Plan, Walk-In Closet(s)
- Flooring: Engineered Hardwood, Tile
- Doors: Insulated Doors
- Windows: Insulated/Low-E windows, Window Coverings
- Number of fireplaces: 1
- Fireplace features: Gas, Gas Log
Interior area
- Total structure area: 6,513
- Total interior livable area: 6,513 sqft
Video & virtual tour
Property
Parking
- Total spaces: 3
- Parking features: Attached, Oversized, Additional Parking, Garage Door Opener, Circular Driveway
- Attached garage spaces: 3
Features
- Levels: Split Level
- Stories: 2
- Patio & porch: Covered, Patio/Deck, Porch
- Exterior features: Outdoor Kitchen, Side Yard, Sprinkler System
- Has private pool: Yes
- Pool features: Heated, In Ground, Pool/Spa Combo
- Fencing: Back Yard
Lot
- Size: 0.88 Acres
- Features: Back Yard, Corner Lot, Near Golf Course, Subdivided, 1/2 Up to 1 Acre
Details
- Parcel number: 97220906100
Construction
Type & style
- Home type: SingleFamily
- Architectural style: Contemporary,Traditional
- Property subtype: Single Family Residence
Materials
- Brick, Cement Siding
- Foundation: Slab
- Roof: Composition
Condition
- New construction: No
- Year built: 1991
Details
- Builder name: Dean Gaertner Homes
Utilities & green energy
- Water: Water District
Green energy
- Energy efficient items: Attic Vents, Thermostat, Lighting, HVAC
Community & HOA
Community
- Security: Prewired for Alarm System
- Subdivision: Wdlnds Village Cochrans Crossing
Location
- Region: Spring
Financial & listing details
- Price per square foot: $510/sqft
- Tax assessed value: $1,726,993
- Annual tax amount: $29,041
- Date on market: 7/4/2025
- Listing terms: Cash,Conventional,FHA,VA Loan
- Exclusions: See Attachments In Mls
Estimated market value
$3,146,400
$2.99M - $3.30M
$7,007/mo
Price history
Price history
| Date | Event | Price |
|---|---|---|
| 9/3/2025 | Price change | $3,322,200-2%$510/sqft |
Source: | ||
| 7/4/2025 | Listed for sale | $3,390,000+17.9%$520/sqft |
Source: | ||
| 3/31/2023 | Listing removed | -- |
Source: | ||
| 9/23/2022 | Price change | $2,875,000-1.5%$441/sqft |
Source: | ||
| 5/19/2022 | Price change | $2,920,000-1%$448/sqft |
Source: | ||
| 12/16/2021 | Listed for sale | $2,950,000+164.6%$453/sqft |
Source: | ||
| 11/6/2020 | Listing removed | $1,115,000$171/sqft |
Source: RE/MAX The Woodlands & Spring #65323355 Report a problem | ||
| 11/4/2020 | Pending sale | $1,115,000$171/sqft |
Source: RE/MAX The Woodlands & Spring #65323355 Report a problem | ||
| 11/4/2020 | Listed for sale | $1,115,000-8.6%$171/sqft |
Source: RE/MAX The Woodlands & Spring #65323355 Report a problem | ||
| 6/1/2018 | Listing removed | $1,220,000$187/sqft |
Source: RE/MAX The Woodlands & Spring #76263218 Report a problem | ||
| 4/2/2018 | Pending sale | $1,220,000$187/sqft |
Source: RE/MAX The Woodlands & Spring #76263218 Report a problem | ||
| 4/2/2018 | Listed for sale | $1,220,000+22.2%$187/sqft |
Source: RE/MAX The Woodlands & Spring #76263218 Report a problem | ||
| 8/2/2016 | Listing removed | $998,700$153/sqft |
Source: RE/MAX The Woodlands & Spring #33356870 Report a problem | ||
| 6/23/2016 | Pending sale | $998,700$153/sqft |
Source: RE/MAX The Woodlands & Spring #33356870 Report a problem | ||
| 6/19/2016 | Listed for sale | $998,700$153/sqft |
Source: RE/MAX The Woodlands & Spring #33356870 Report a problem | ||
Public tax history
Public tax history
| Year | Property taxes | Tax assessment |
|---|---|---|
| 2025 | $28,518 +8.1% | $1,726,993 +8.4% |
| 2024 | $26,393 +0.7% | $1,592,528 +0.9% |
| 2023 | $26,198 | $1,577,730 +32.8% |
| 2022 | -- | $1,187,870 +7.6% |
| 2021 | $21,761 +19.2% | $1,103,560 +22.9% |
| 2020 | $18,257 -21.7% | $897,840 -20.3% |
| 2019 | $23,310 +14% | $1,127,070 +21.1% |
| 2018 | $20,444 +7.6% | $930,600 +10% |
| 2017 | $18,997 +12.8% | $846,000 +17.9% |
| 2016 | $16,842 -21.5% | $717,320 -25.2% |
| 2015 | $21,445 | $958,410 +7.7% |
| 2014 | $21,445 | $889,970 +5% |
| 2013 | -- | $847,830 |
| 2012 | -- | $847,830 +3.1% |
| 2011 | -- | $822,640 +10% |
| 2010 | -- | $747,850 +10% |
| 2009 | -- | $679,860 +10% |
| 2008 | -- | $618,050 +10% |
| 2007 | -- | $561,860 |
| 2006 | -- | $561,860 -3.9% |
| 2005 | -- | $584,750 +6.9% |
| 2004 | -- | $547,090 |
| 2003 | -- | $547,090 |
| 2002 | -- | $547,090 +4.8% |
| 2001 | -- | $522,090 |
Find assessor info on the county website
BuyAbility℠ payment
Est. payment
$20,885/mo
Principal & interest
$16345
Property taxes
$4540
Climate risks
Neighborhood: Cochran's Crossing
Nearby schools
GreatSchools rating
- 9/10Galatas Elementary SchoolGrades: PK-4Distance: 1 mi
- 8/10Mccullough Junior High SchoolGrades: 7-8Distance: 2.4 mi
- 8/10The Woodlands High SchoolGrades: 9-12Distance: 1.1 mi
Schools provided by the listing agent
- Elementary: Galatas Elementary School
- Middle: Mccullough Junior High School
- High: The Woodlands High School
Source: HAR. This data may not be complete. We recommend contacting the local school district to confirm school assignments for this home.
