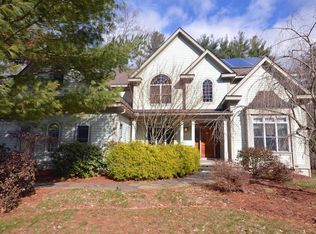An intrinsic beauty is found throughout this stunning Doug Kohl custom Craftsman home. Located on a private .58 acre lot w/ stunning landscape including goshen stone patio, spacious porches & in-ground heated salt water pool, it's a park-like paradise. In addition, access to a conservation area is across the street.The casual elegance & flexible floor plan gracefully flow & have created an ambiance beyond the average home. Large windows provide a plethora of light throughout the day showcasing wood floors & a thoughtful design. The kitchen, compete w/ stainless appliances & walk-in pantry includes counter seating & is open to the DR where access to the porch extends seasonal dining to the outdoors. A warm & welcoming LR has a wood fireplace w/ cathedral ceiling - an invitation to share conversation w/ family and friends. The cozy FMRM,mudroom,tiled 3/4 bath & bedroom complete the first floor. Four bedrooms, 3 baths as well as an office are on the 2nd & 3rd floors - finished LL a plus!
This property is off market, which means it's not currently listed for sale or rent on Zillow. This may be different from what's available on other websites or public sources.

