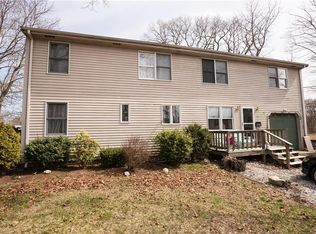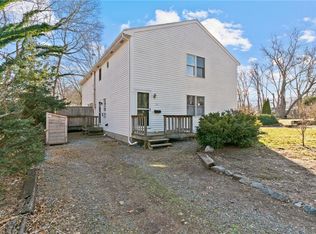Sold for $454,500 on 02/11/25
$454,500
64 Main St E, Riverside, RI 02915
3beds
1,066sqft
Single Family Residence
Built in 1994
0.5 Acres Lot
$465,400 Zestimate®
$426/sqft
$2,829 Estimated rent
Home value
$465,400
$414,000 - $526,000
$2,829/mo
Zestimate® history
Loading...
Owner options
Explore your selling options
What's special
Nestled on a quiet dead-end street in the desirable Riverside area, this charming three-bedroom, two-bathroom split level home, built in 1994, offers serene living with stunning views of Bullock Cove, visible from the backyard. Situated on a half-acre lot, you'll enjoy the peaceful sights and sounds of nature, with birds and wildlife surrounding the property. The home features a brand-new kitchen with quartz countertops and premium Samsung appliances. The entire main floor is beautifully finished with luxury vinyl plank flooring, while the upstairs offers classic hardwood floors. Both bathrooms are tastefully updated for added style and durability. A heated, attached one car garage provides convenience, and central AC ensures comfort throughout the entire home. Recent updates include a new roof, oil tank with maintenance-free siding, offering a move in ready, low maintenance lifestyle. Located just a short walk from the East Bay Bike Path and close to local coffee shops, restaurants, the library, and grocery stores, this home is perfectly situated for both peaceful retreat and daily convenience. Easy access to highways adds to the appeal. With its modern upgrades, stunning views, and connection to nature, this home is a true sanctuary in prime location.
Zillow last checked: 8 hours ago
Listing updated: February 11, 2025 at 02:12pm
Listed by:
Steven Rodrigues 401-533-0021,
Lamacchia Realty, Inc
Bought with:
Brianna Aldrich, RES.0047790
June Realty
Source: StateWide MLS RI,MLS#: 1376576
Facts & features
Interior
Bedrooms & bathrooms
- Bedrooms: 3
- Bathrooms: 2
- Full bathrooms: 2
Bathroom
- Level: Second
- Area: 28 Square Feet
- Dimensions: 4
Bathroom
- Level: First
- Area: 28 Square Feet
- Dimensions: 4
Other
- Level: First
- Area: 121 Square Feet
- Dimensions: 11
Other
- Level: Second
- Area: 160 Square Feet
- Dimensions: 10
Other
- Level: Second
- Area: 120 Square Feet
- Dimensions: 10
Dining area
- Level: First
- Area: 72 Square Feet
- Dimensions: 9
Family room
- Level: First
- Area: 154 Square Feet
- Dimensions: 14
Kitchen
- Level: First
- Area: 99 Square Feet
- Dimensions: 9
Heating
- Oil, Forced Air
Cooling
- Central Air
Appliances
- Included: Electric Water Heater, Dishwasher, Exhaust Fan, Disposal, Microwave, Oven/Range, Refrigerator
Features
- Wall (Dry Wall), Stairs, Plumbing (Mixed), Insulation (Walls), Ceiling Fan(s)
- Flooring: Ceramic Tile, Hardwood, Laminate, Vinyl
- Basement: None
- Attic: Attic Storage
- Has fireplace: No
- Fireplace features: None
Interior area
- Total structure area: 1,066
- Total interior livable area: 1,066 sqft
- Finished area above ground: 1,066
- Finished area below ground: 0
Property
Parking
- Total spaces: 3
- Parking features: Attached
- Attached garage spaces: 1
Features
- Has view: Yes
- View description: Water
- Has water view: Yes
- Water view: Water
- Waterfront features: River
Lot
- Size: 0.50 Acres
- Features: Wooded
Details
- Zoning: R3
- Special conditions: Conventional/Market Value
Construction
Type & style
- Home type: SingleFamily
- Property subtype: Single Family Residence
Materials
- Dry Wall, Vinyl Siding
- Foundation: Concrete Perimeter, Slab
Condition
- New construction: No
- Year built: 1994
Utilities & green energy
- Electric: 100 Amp Service
- Sewer: Public Sewer
- Water: Municipal
Community & neighborhood
Community
- Community features: Near Public Transport, Golf, Highway Access, Hospital, Interstate, Marina, Private School, Public School, Restaurants, Schools, Near Shopping
Location
- Region: Riverside
HOA & financial
HOA
- Has HOA: No
Price history
| Date | Event | Price |
|---|---|---|
| 2/11/2025 | Sold | $454,500+1%$426/sqft |
Source: | ||
| 1/28/2025 | Pending sale | $449,900$422/sqft |
Source: | ||
| 1/22/2025 | Listed for sale | $449,900+50%$422/sqft |
Source: | ||
| 9/13/2024 | Sold | $299,900$281/sqft |
Source: | ||
| 8/30/2024 | Pending sale | $299,900$281/sqft |
Source: | ||
Public tax history
Tax history is unavailable.
Neighborhood: Riverside
Nearby schools
GreatSchools rating
- NAWatters AnnexGrades: Distance: 0.4 mi
- 5/10Riverside Middle SchoolGrades: 6-8Distance: 0.8 mi
- 5/10East Providence High SchoolGrades: 9-12Distance: 3.7 mi

Get pre-qualified for a loan
At Zillow Home Loans, we can pre-qualify you in as little as 5 minutes with no impact to your credit score.An equal housing lender. NMLS #10287.
Sell for more on Zillow
Get a free Zillow Showcase℠ listing and you could sell for .
$465,400
2% more+ $9,308
With Zillow Showcase(estimated)
$474,708
