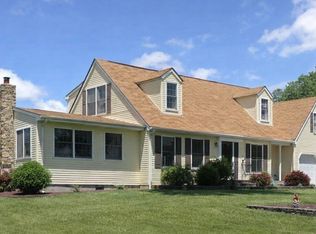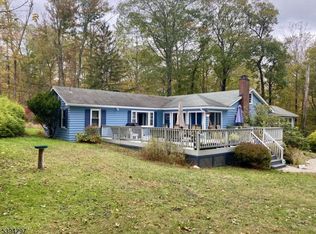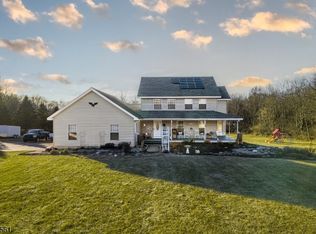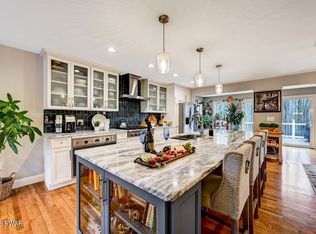One of a Kind ANTIQUE BRICK Colonial with Cross County VIEWS! Enter into the 2 story foyer to this 5 bedroom 2 and a Half bath Colonial that features Quartz Countertops in its huge country kitchen and stay warm there with the PELLET STOVE. Step Out from the Kitchen to the open PORCH and take in the VIEWS. Powder Room and Laundry/Mudroom off the kitchen create great convenience along with the pantry and what seems to be endless closet space throughout the home. HARDWOOD Floors run throughout the 1st Floor which also features the living Room with fireplace, Cathedral Ceilings, Mountain views and additional sliding doors to back yard and porch. Step into the 1st floor spacious Primary Suite that features, FIREPLACE, hardwood floors, Walk In Closet and full on suite bathroom. The 2nd bedroom/Office on the first floor provides great options for use. Walk up to the 2nd Floor and find 3 more Bedrooms, Full Bath, a Foyer Landing overlooking both the living room and front door Foyer with bonus views from there through the huge picture windows. Not enough space yet? Finish the Additional Space above the 2 car garage! Head to the partially finished basement to find space for not only storage but possible rec room/den/family room. Come see for yourself just how special this home is.
Active
$650,000
64 Mattison Rd, Frankford Twp., NJ 07826
5beds
3,475sqft
Est.:
Single Family Residence
Built in 1987
2.58 Acres Lot
$-- Zestimate®
$187/sqft
$-- HOA
What's special
Pellet stoveCathedral ceilingsWalk in closetFull on suite bathroomMountain viewsCross county views
- 17 days |
- 2,941 |
- 135 |
Zillow last checked: 13 hours ago
Listing updated: January 06, 2026 at 11:45am
Listed by:
Michael Porter 908-358-6810,
Realty Executives Exceptional
Source: GSMLS,MLS#: 4003803
Tour with a local agent
Facts & features
Interior
Bedrooms & bathrooms
- Bedrooms: 5
- Bathrooms: 3
- Full bathrooms: 2
- 1/2 bathrooms: 1
Primary bedroom
- Description: 1st Floor, Fireplace, Full Bath, Walk-In Closet
Bedroom 1
- Level: First
- Area: 352
- Dimensions: 22 x 16
Bedroom 2
- Level: First
- Area: 156
- Dimensions: 12 x 13
Bedroom 3
- Level: Second
- Area: 192
- Dimensions: 12 x 16
Bedroom 4
- Level: Second
- Area: 192
- Dimensions: 12 x 16
Primary bathroom
- Features: Tub Shower
Kitchen
- Features: Country Kitchen, Eat-in Kitchen, Pantry
- Area: 374
- Dimensions: 22 x 17
Living room
- Level: First
- Area: 364
- Dimensions: 13 x 28
Basement
- Features: Den, Utility Room
Heating
- 1 Unit, Forced Air, Gas-Propane Owned, Wood
Cooling
- 2 Units, Ceiling Fan(s), Central Air
Appliances
- Included: Carbon Monoxide Detector, Central Vacuum, Dishwasher, Dryer, Microwave, Range/Oven-Gas, Refrigerator, Washer, Water Filter, Water Softener Owned
- Laundry: Laundry Room
Features
- Central Vacuum, Bedroom, Bathroom, Foyer
- Flooring: Carpet, See Remarks, Wood
- Basement: Yes,Full,Partial
- Number of fireplaces: 3
- Fireplace features: Bedroom 1, Kitchen, Living Room, Pellet Stove, Wood Burning, Master Bedroom
Interior area
- Total structure area: 3,475
- Total interior livable area: 3,475 sqft
Property
Parking
- Total spaces: 15
- Parking features: 1 Car Width, See Remarks, Built-In Garage
- Attached garage spaces: 2
- Uncovered spaces: 15
Features
- Patio & porch: Open Porch(es)
- Has view: Yes
- View description: Mountain(s)
Lot
- Size: 2.58 Acres
- Dimensions: 2.576 ACS
Details
- Additional structures: Storage Shed
- Parcel number: 2805000480001000020017
Construction
Type & style
- Home type: SingleFamily
- Architectural style: Colonial
- Property subtype: Single Family Residence
Materials
- Brick
- Roof: Asphalt Shingle
Condition
- Year built: 1987
Utilities & green energy
- Gas: Gas-Propane
- Sewer: Septic Tank
- Water: Well
- Utilities for property: Electricity Connected, Propane
Community & HOA
Community
- Security: Carbon Monoxide Detector
Location
- Region: Branchville
Financial & listing details
- Price per square foot: $187/sqft
- Tax assessed value: $387,600
- Annual tax amount: $11,527
- Date on market: 1/7/2026
- Ownership type: Fee Simple
- Electric utility on property: Yes
Estimated market value
Not available
Estimated sales range
Not available
Not available
Price history
Price history
| Date | Event | Price |
|---|---|---|
| 1/7/2026 | Listed for sale | $650,000-2.3%$187/sqft |
Source: | ||
| 12/18/2025 | Listing removed | $665,000$191/sqft |
Source: | ||
| 11/13/2025 | Price change | $665,000-1.5%$191/sqft |
Source: | ||
| 8/12/2025 | Listed for sale | $675,000-3.4%$194/sqft |
Source: | ||
| 8/8/2025 | Listing removed | $699,000$201/sqft |
Source: | ||
Public tax history
Public tax history
| Year | Property taxes | Tax assessment |
|---|---|---|
| 2025 | $11,527 | $387,600 |
| 2024 | $11,527 +3.1% | $387,600 |
| 2023 | $11,182 +2.5% | $387,600 |
Find assessor info on the county website
BuyAbility℠ payment
Est. payment
$4,492/mo
Principal & interest
$3154
Property taxes
$1110
Home insurance
$228
Climate risks
Neighborhood: 07826
Nearby schools
GreatSchools rating
- 6/10Frankford Township Elementary SchoolGrades: PK-8Distance: 1.6 mi
- 7/10High Point Regional High SchoolGrades: 9-12Distance: 6.1 mi





