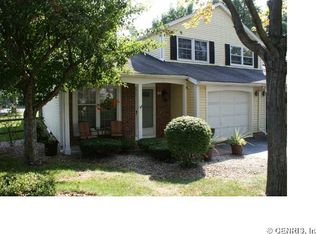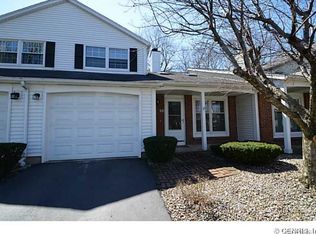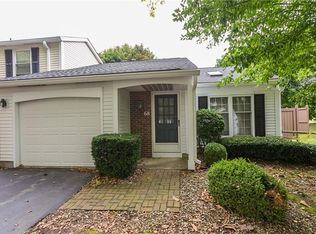Closed
$180,000
64 Old Stone Ln, Rochester, NY 14615
2beds
1,071sqft
Townhouse
Built in 1984
5,662.8 Square Feet Lot
$186,400 Zestimate®
$168/sqft
$1,643 Estimated rent
Home value
$186,400
$175,000 - $198,000
$1,643/mo
Zestimate® history
Loading...
Owner options
Explore your selling options
What's special
Welcome to 64 Old Stone Lane—a stylish and low-maintenance townhouse tucked away on a quiet cul-de-sac in Greece. With 1,071 SF of space, this 2-bedroom, 1.5-bath home offers an airy vibe thanks to a bright two-story foyer with skylights, cathedral ceilings, an iron railing and a welcoming entry closet.
The living room is a cozy standout with its gas fireplace and open loft above, seamlessly connected to the dining area with a slider to your private, fenced-in backyard. The kitchen features a gas stove, fridge, pantry, tile flooring and a dishwasher. A first-floor laundry room with washer and dryer, plus a convenient half bath, round out the main level. Upstairs, the spacious primary bedroom connects directly to the full bath and offers a walk-in closet with bonus shelving. The loft-style second bedroom makes a great guest space, office or flex room. Enjoy the ease of newer windows, custom blinds, central air, a newer furnace and hot water tank (’19) and an attached 1-car garage with built-in shelves and cabinets. Greenlight Internet is available and you’re just minutes from Wegmans, Ridge Rd shops, restaurants, and parks.
Peaceful, practical and perfectly located—this home is ready for its next chapter.
Zillow last checked: 8 hours ago
Listing updated: September 09, 2025 at 06:22am
Listed by:
Dawn V. Nowak 585-317-7749,
Keller Williams Realty Greater Rochester
Bought with:
Anthony C. Butera, 10491209556
Keller Williams Realty Greater Rochester
Source: NYSAMLSs,MLS#: R1625203 Originating MLS: Rochester
Originating MLS: Rochester
Facts & features
Interior
Bedrooms & bathrooms
- Bedrooms: 2
- Bathrooms: 2
- Full bathrooms: 1
- 1/2 bathrooms: 1
- Main level bathrooms: 1
Heating
- Gas, Forced Air
Cooling
- Central Air
Appliances
- Included: Dryer, Dishwasher, Disposal, Gas Oven, Gas Range, Gas Water Heater, Refrigerator, Washer
- Laundry: Main Level
Features
- Ceiling Fan(s), Cathedral Ceiling(s), Entrance Foyer, Eat-in Kitchen, Living/Dining Room, Pantry, Skylights, Loft
- Flooring: Carpet, Tile, Varies
- Windows: Skylight(s)
- Number of fireplaces: 1
Interior area
- Total structure area: 1,071
- Total interior livable area: 1,071 sqft
Property
Parking
- Total spaces: 1
- Parking features: Assigned, Attached, Garage, One Space
- Attached garage spaces: 1
Features
- Levels: Two
- Stories: 2
- Exterior features: Fully Fenced
- Fencing: Full
Lot
- Size: 5,662 sqft
- Dimensions: 28 x 46
- Features: Cul-De-Sac, Irregular Lot, Near Public Transit
Details
- Parcel number: 2628000750900011032000
- Special conditions: Standard
Construction
Type & style
- Home type: Townhouse
- Property subtype: Townhouse
Materials
- Vinyl Siding
- Foundation: Slab
- Roof: Asphalt
Condition
- Resale
- Year built: 1984
Utilities & green energy
- Sewer: Connected
- Water: Connected, Public
- Utilities for property: Sewer Connected, Water Connected
Community & neighborhood
Location
- Region: Rochester
- Subdivision: Pine Rdg
HOA & financial
HOA
- HOA fee: $255 monthly
- Amenities included: None
- Services included: Common Area Maintenance, Common Area Insurance, Insurance, Maintenance Structure, Snow Removal, Trash
- Association name: Crofton Perdue
- Association phone: 585-248-3840
Other
Other facts
- Listing terms: Cash,Conventional,FHA,VA Loan
Price history
| Date | Event | Price |
|---|---|---|
| 9/8/2025 | Sold | $180,000+0.1%$168/sqft |
Source: | ||
| 8/3/2025 | Pending sale | $179,900$168/sqft |
Source: | ||
| 8/1/2025 | Listed for sale | $179,900$168/sqft |
Source: | ||
| 7/29/2025 | Pending sale | $179,900$168/sqft |
Source: | ||
| 7/24/2025 | Price change | $179,900+20%$168/sqft |
Source: | ||
Public tax history
| Year | Property taxes | Tax assessment |
|---|---|---|
| 2024 | -- | $91,400 |
| 2023 | -- | $91,400 +5.1% |
| 2022 | -- | $87,000 |
Find assessor info on the county website
Neighborhood: 14615
Nearby schools
GreatSchools rating
- 5/10Buckman Heights Elementary SchoolGrades: 3-5Distance: 0.6 mi
- 3/10Olympia High SchoolGrades: 6-12Distance: 0.8 mi
- NAHolmes Road Elementary SchoolGrades: K-2Distance: 1.6 mi
Schools provided by the listing agent
- District: Greece
Source: NYSAMLSs. This data may not be complete. We recommend contacting the local school district to confirm school assignments for this home.


