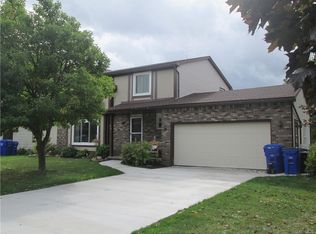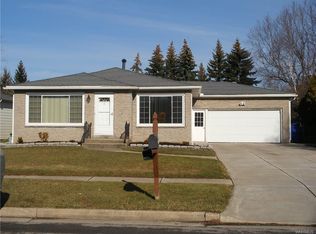Closed
$385,000
64 Royal Coach Rd, Buffalo, NY 14224
3beds
1,629sqft
Single Family Residence
Built in 1977
9,147.6 Square Feet Lot
$-- Zestimate®
$236/sqft
$2,511 Estimated rent
Home value
Not available
Estimated sales range
Not available
$2,511/mo
Zestimate® history
Loading...
Owner options
Explore your selling options
What's special
This inviting 3-bedroom, 1.5-bath colonial has been meticulously updated. The kitchen offers abundant cabinet space, Corian countertops, and stainless steel appliances, including a new fridge (2024). A breakfast bar connects the kitchen to the living room, featuring a gas fireplace and soaring cathedral ceilings that create an open, airy feel. Natural light pours in through a beautiful bay window. Upstairs, three spacious bedrooms with ample closet space and new carpeting lead to an updated full bath with a walk-in shower and quartz countertops.The backyard is an ideal retreat, featuring a 30-foot above-ground pool, composite decks, and a stamped concrete patio, perfect for relaxation and entertaining. All windows were replaced between 2018 and 2023. Additional updates include a new roof (2017), hot water tank (2020), and sump pump (2020). The newly drywalled garage has reinforced rafters and new gutters. This home combines style, comfort, and peace of mind in a highly desirable location. Open House Sunday 3/16 from 1-3pm
Zillow last checked: 8 hours ago
Listing updated: May 14, 2025 at 07:07am
Listed by:
Michael Scheid 716-491-7181,
HUNT Real Estate Corporation
Bought with:
Katelyn A Eddy, 10301212730
Keller Williams Realty Lancaster
Source: NYSAMLSs,MLS#: B1591860 Originating MLS: Buffalo
Originating MLS: Buffalo
Facts & features
Interior
Bedrooms & bathrooms
- Bedrooms: 3
- Bathrooms: 2
- Full bathrooms: 1
- 1/2 bathrooms: 1
- Main level bathrooms: 1
Bedroom 1
- Level: Second
Bedroom 1
- Level: Second
Bedroom 2
- Level: Second
Bedroom 2
- Level: Second
Bedroom 3
- Level: Second
Bedroom 3
- Level: Second
Basement
- Level: Basement
Basement
- Level: Basement
Dining room
- Level: First
Dining room
- Level: First
Family room
- Level: First
Family room
- Level: First
Kitchen
- Level: First
Kitchen
- Level: First
Living room
- Level: First
Living room
- Level: First
Heating
- Gas, Forced Air
Cooling
- Central Air
Appliances
- Included: Dryer, Dishwasher, Disposal, Gas Oven, Gas Range, Gas Water Heater, Microwave, Refrigerator, Washer
Features
- Breakfast Bar, Ceiling Fan(s), Cathedral Ceiling(s), Separate/Formal Dining Room, Entrance Foyer, Eat-in Kitchen, Separate/Formal Living Room, Kitchen/Family Room Combo, Pull Down Attic Stairs, Sliding Glass Door(s), Solid Surface Counters, Window Treatments
- Flooring: Carpet, Laminate, Luxury Vinyl, Varies
- Doors: Sliding Doors
- Windows: Drapes
- Basement: Full,Sump Pump
- Attic: Pull Down Stairs
- Number of fireplaces: 1
Interior area
- Total structure area: 1,629
- Total interior livable area: 1,629 sqft
Property
Parking
- Total spaces: 2
- Parking features: Attached, Garage, Storage, Garage Door Opener
- Attached garage spaces: 2
Features
- Levels: Two
- Stories: 2
- Patio & porch: Deck
- Exterior features: Awning(s), Concrete Driveway, Deck, Fence, Pool
- Pool features: Above Ground
- Fencing: Partial
Lot
- Size: 9,147 sqft
- Dimensions: 55 x 163
- Features: Pie Shaped Lot, Residential Lot
Details
- Additional structures: Shed(s), Storage
- Parcel number: 1468001241800001011000
- Special conditions: Standard
Construction
Type & style
- Home type: SingleFamily
- Architectural style: Two Story
- Property subtype: Single Family Residence
Materials
- Attic/Crawl Hatchway(s) Insulated, Brick, Vinyl Siding, Copper Plumbing
- Foundation: Poured
- Roof: Asphalt,Shingle
Condition
- Resale
- Year built: 1977
Utilities & green energy
- Electric: Circuit Breakers
- Sewer: Connected
- Water: Connected, Public
- Utilities for property: Cable Available, High Speed Internet Available, Sewer Connected, Water Connected
Community & neighborhood
Location
- Region: Buffalo
- Subdivision: Buffalo Crk Reservation
Other
Other facts
- Listing terms: Cash,Conventional,FHA,VA Loan
Price history
| Date | Event | Price |
|---|---|---|
| 5/12/2025 | Sold | $385,000+13.4%$236/sqft |
Source: | ||
| 3/19/2025 | Pending sale | $339,500$208/sqft |
Source: | ||
| 3/10/2025 | Listed for sale | $339,500-0.1%$208/sqft |
Source: | ||
| 10/23/2024 | Listing removed | $339,900$209/sqft |
Source: | ||
| 10/3/2024 | Listed for sale | $339,900-8.1%$209/sqft |
Source: | ||
Public tax history
| Year | Property taxes | Tax assessment |
|---|---|---|
| 2024 | -- | $76,700 |
| 2023 | -- | $76,700 |
| 2022 | -- | $76,700 |
Find assessor info on the county website
Neighborhood: 14224
Nearby schools
GreatSchools rating
- 3/10Winchester Elementary SchoolGrades: PK-5Distance: 1.7 mi
- 4/10West Middle SchoolGrades: 6-8Distance: 1.4 mi
- 6/10West Seneca West Senior High SchoolGrades: 9-12Distance: 1.8 mi
Schools provided by the listing agent
- Elementary: Potters Road
- Middle: West Middle
- High: West Seneca West Senior High
- District: West Seneca
Source: NYSAMLSs. This data may not be complete. We recommend contacting the local school district to confirm school assignments for this home.

