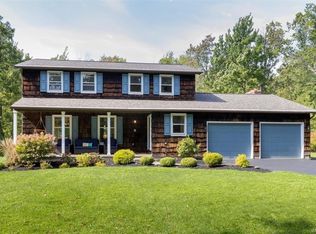Closed
$249,900
640 Baseline Rd, Grand Island, NY 14072
2beds
1,032sqft
Single Family Residence
Built in 1948
1.91 Acres Lot
$255,300 Zestimate®
$242/sqft
$2,082 Estimated rent
Home value
$255,300
$243,000 - $271,000
$2,082/mo
Zestimate® history
Loading...
Owner options
Explore your selling options
What's special
Welcome to this serene suburban sanctuary. This two bedroom, one bath ranch house offers comfort with tasteful updates. Located close the bike path and Beaver Island State Park. Excellent curb appeal with covered front porch on spacious 1.9 acres. This home offers an open floor plan. Stunning eat-in kitchen features quartz counter top, pantry, 2023 stainless steel appliances including microwave, dishwasher, refrigerator & awesome gas stove. Washer & dryer included. Luxury vinyl plank flooring, recessed lighting, with nine foot ceilings. Spacious living room has picture window and WBFP insert; within the next two weeks a brand new gas fireplace insert is being installed. Master Bedroom has sliding doors to wooded rear yard with no neighbors behind. Enjoy your private wooden deck. Rear yard recently fenced on both sides, open to woods. Large storage shed. Bath has nice vanity with ceramic flooring. Laundry Room has 2024 tankless HWT. Since 2021: Roof (tear off), furnace, central air, kitchen, bath, most windows, interior doors, flooring, electrical and driveway. Tranquil neighborhood on the south end of Baseline Rd provides an at home feeling the moment you arrive.
Zillow last checked: 8 hours ago
Listing updated: July 25, 2025 at 12:20pm
Listed by:
Michael Seabert 716-606-0403,
Howard Hanna WNY Inc.,
Elizabeth A Wilbert 716-983-7363,
Howard Hanna WNY Inc.
Bought with:
Jessica Laurendi, 10401258052
Howard Hanna WNY Inc
Source: NYSAMLSs,MLS#: B1602767 Originating MLS: Buffalo
Originating MLS: Buffalo
Facts & features
Interior
Bedrooms & bathrooms
- Bedrooms: 2
- Bathrooms: 1
- Full bathrooms: 1
- Main level bathrooms: 1
- Main level bedrooms: 2
Bedroom 1
- Level: First
- Dimensions: 16.00 x 14.00
Bedroom 1
- Level: First
- Dimensions: 16.00 x 14.00
Bedroom 2
- Level: First
- Dimensions: 13.00 x 11.00
Bedroom 2
- Level: First
- Dimensions: 13.00 x 11.00
Kitchen
- Level: First
- Dimensions: 15.00 x 8.00
Kitchen
- Level: First
- Dimensions: 15.00 x 8.00
Living room
- Level: First
- Dimensions: 20.00 x 13.00
Living room
- Level: First
- Dimensions: 20.00 x 13.00
Other
- Level: First
- Dimensions: 9.00 x 8.00
Other
- Level: First
- Dimensions: 9.00 x 8.00
Heating
- Gas, Forced Air
Cooling
- Central Air
Appliances
- Included: Dryer, Dishwasher, Gas Oven, Gas Range, Gas Water Heater, Microwave, Refrigerator, Washer
- Laundry: Main Level
Features
- Eat-in Kitchen, Separate/Formal Living Room, Pantry, Quartz Counters, Sliding Glass Door(s), Solid Surface Counters, Bedroom on Main Level, Main Level Primary
- Flooring: Carpet, Ceramic Tile, Luxury Vinyl, Varies
- Doors: Sliding Doors
- Windows: Thermal Windows
- Basement: Crawl Space,Sump Pump
- Number of fireplaces: 1
Interior area
- Total structure area: 1,032
- Total interior livable area: 1,032 sqft
Property
Parking
- Total spaces: 2.5
- Parking features: Attached, Electricity, Garage, Storage, Workshop in Garage, Driveway
- Attached garage spaces: 2.5
Accessibility
- Accessibility features: Accessible Bedroom
Features
- Levels: One
- Stories: 1
- Patio & porch: Deck
- Exterior features: Blacktop Driveway, Deck, Fence, Private Yard, See Remarks
- Fencing: Partial
Lot
- Size: 1.91 Acres
- Dimensions: 100 x 832
- Features: Rectangular, Rectangular Lot, Residential Lot, Wooded
Details
- Additional structures: Shed(s), Storage
- Parcel number: 1446000640900001022000
- Special conditions: Standard
Construction
Type & style
- Home type: SingleFamily
- Architectural style: Ranch
- Property subtype: Single Family Residence
Materials
- Vinyl Siding, Copper Plumbing, PEX Plumbing
- Foundation: Other, See Remarks
- Roof: Asphalt,Shingle
Condition
- Resale
- Year built: 1948
Utilities & green energy
- Electric: Circuit Breakers
- Sewer: Connected
- Water: Not Connected, Public
- Utilities for property: Sewer Connected, Water Available
Green energy
- Energy efficient items: Appliances, HVAC
Community & neighborhood
Location
- Region: Grand Island
- Subdivision: Grand Island
Other
Other facts
- Listing terms: Cash,Conventional,FHA,USDA Loan,VA Loan
Price history
| Date | Event | Price |
|---|---|---|
| 7/23/2025 | Sold | $249,900$242/sqft |
Source: | ||
| 5/27/2025 | Pending sale | $249,900$242/sqft |
Source: | ||
| 4/29/2025 | Listed for sale | $249,900+6.4%$242/sqft |
Source: | ||
| 3/28/2024 | Listing removed | -- |
Source: | ||
| 7/5/2023 | Sold | $234,900$228/sqft |
Source: Public Record Report a problem | ||
Public tax history
| Year | Property taxes | Tax assessment |
|---|---|---|
| 2024 | -- | $139,000 |
| 2023 | -- | $139,000 |
| 2022 | -- | $139,000 |
Find assessor info on the county website
Neighborhood: 14072
Nearby schools
GreatSchools rating
- 6/10Kaegebein SchoolGrades: 2-5Distance: 1.2 mi
- 6/10Veronica E Connor Middle SchoolGrades: 6-8Distance: 4.3 mi
- 8/10Grand Island Senior High SchoolGrades: 9-12Distance: 4.3 mi
Schools provided by the listing agent
- Elementary: Kaegebein
- Middle: Veronica E Connor Middle
- High: Grand Island Senior High
- District: Grand Island
Source: NYSAMLSs. This data may not be complete. We recommend contacting the local school district to confirm school assignments for this home.
