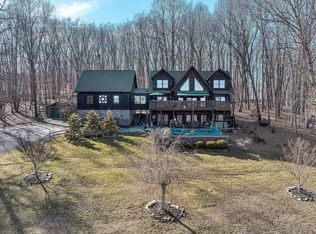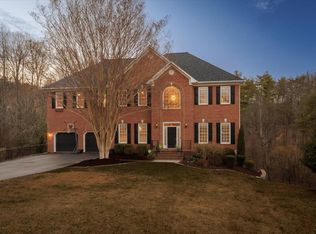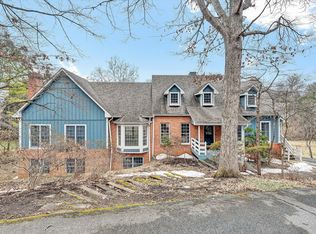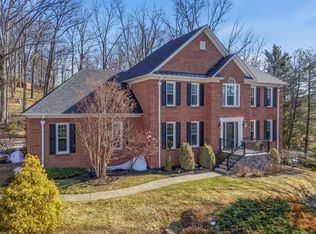Beautiful 4Bed/4.1Bath Brick Home on Private 5 ACRE Country Setting! Admire the Attention to Detail throughout, Rural Living at Its Finest! Gorgeous Covered Brick-Pavered Front Porch offers Solid Mahogany Front Door to Greet Guests, Foyer Opens to Massive Great Rm w/Custom Built-Ins, Gourmet Kitchen w/Granite, 8FT Island, Abundant Custom Cherry Cabinetry & Upscale Appliances, Large Laundry w/Granite & Pantry. Private Office on Main Level, Spacious Primary Suite w/Private Bath offers Granite, Custom Tile Shower & Walk-In Closets. Covered Rear Deck: Enjoy Wildlife! 2nd Staircase to Upper from Kitchen, Built w/Bed & Breakfast concept! Full, Walk-Out Lower Level w/Elephant Door from Indonesia: Focal Point for the Lower Private Apartment: 2nd Kitchen, Bed5, Full Bath & Family Rm & more!
For sale
$700,000
640 Flanders Rd, Callaway, VA 24067
4beds
5,057sqft
Est.:
Single Family Residence
Built in 2011
5.05 Acres Lot
$677,700 Zestimate®
$138/sqft
$-- HOA
What's special
Full walk-out lower levelCustom tile showerCovered rear deckWalk-in closetsAbundant custom cherry cabinetryUpscale appliancesEnjoy wildlife
- 28 days |
- 2,533 |
- 114 |
Zillow last checked: 8 hours ago
Listing updated: January 29, 2026 at 11:32pm
Listed by:
ANGIE MCGHEE 540-537-5918,
MKB, REALTORS(r) - FRANKLIN CO
Source: RVAR,MLS#: 924333
Tour with a local agent
Facts & features
Interior
Bedrooms & bathrooms
- Bedrooms: 4
- Bathrooms: 5
- Full bathrooms: 4
- 1/2 bathrooms: 1
Heating
- Heat Pump Electric
Cooling
- Heat Pump Electric
Appliances
- Included: Cooktop, Dishwasher, Microwave, Electric Range, Gas Range, Range Hood, Refrigerator, Oven
Features
- Indirect Lighting, Storage, In-Law Floorplan
- Flooring: Concrete, Ceramic Tile, Wood
- Has basement: Yes
- Number of fireplaces: 1
- Fireplace features: Great Room
Interior area
- Total structure area: 6,109
- Total interior livable area: 5,057 sqft
- Finished area above ground: 3,975
- Finished area below ground: 1,082
Video & virtual tour
Property
Parking
- Parking features: Off Street
- Has uncovered spaces: Yes
Accessibility
- Accessibility features: Handicap Access
Features
- Levels: Two
- Stories: 2
- Patio & porch: Deck, Patio, Front Porch, Rear Porch
- Exterior features: Maint-Free Exterior
Lot
- Size: 5.05 Acres
- Features: Varied, Wooded
Details
- Parcel number: 0240000902A
Construction
Type & style
- Home type: SingleFamily
- Architectural style: Ranch
- Property subtype: Single Family Residence
Materials
- Brick
Condition
- Completed
- Year built: 2011
Utilities & green energy
- Electric: 0 Phase
- Water: Well
- Utilities for property: Underground Utilities
Community & HOA
Community
- Subdivision: N/A
HOA
- Has HOA: No
Location
- Region: Callaway
Financial & listing details
- Price per square foot: $138/sqft
- Tax assessed value: $588,900
- Annual tax amount: $2,532
- Date on market: 1/30/2026
Estimated market value
$677,700
$644,000 - $712,000
$4,337/mo
Price history
Price history
| Date | Event | Price |
|---|---|---|
| 1/30/2026 | Listed for sale | $700,000+7.7%$138/sqft |
Source: | ||
| 9/27/2025 | Listing removed | $650,000$129/sqft |
Source: | ||
| 9/14/2025 | Price change | $650,000-3.7%$129/sqft |
Source: | ||
| 8/28/2025 | Price change | $675,000-3.6%$133/sqft |
Source: | ||
| 8/11/2025 | Price change | $700,000-6.7%$138/sqft |
Source: | ||
| 7/17/2025 | Price change | $749,999-6.3%$148/sqft |
Source: | ||
| 6/24/2025 | Price change | $799,999-3.6%$158/sqft |
Source: | ||
| 6/6/2025 | Price change | $829,999-1.2%$164/sqft |
Source: | ||
| 5/21/2025 | Price change | $839,999-1.2%$166/sqft |
Source: | ||
| 5/5/2025 | Listed for sale | $849,999+58%$168/sqft |
Source: | ||
| 11/17/2021 | Sold | $538,000-10.2%$106/sqft |
Source: | ||
| 9/30/2021 | Pending sale | $598,900$118/sqft |
Source: | ||
| 9/25/2021 | Price change | $598,900-0.2%$118/sqft |
Source: | ||
| 7/14/2021 | Listed for sale | $599,900-7.7%$119/sqft |
Source: | ||
| 7/6/2021 | Listing removed | -- |
Source: Owner Report a problem | ||
| 4/14/2021 | Listed for sale | $650,000$129/sqft |
Source: Owner Report a problem | ||
Public tax history
Public tax history
| Year | Property taxes | Tax assessment |
|---|---|---|
| 2025 | $2,532 | $588,900 |
| 2024 | $2,532 +3.7% | $588,900 +47.1% |
| 2023 | $2,442 | $400,300 |
| 2022 | $2,442 +0% | $400,300 |
| 2021 | $2,442 | $400,300 |
| 2020 | $2,442 +10.2% | $400,300 +10.2% |
| 2019 | $2,217 | $363,400 |
| 2018 | $2,217 | $363,400 +11.2% |
| 2017 | $2,217 +10.9% | $326,800 |
| 2016 | $1,999 | $326,800 |
| 2015 | $1,999 +13.3% | $326,800 |
| 2014 | $1,765 | -- |
| 2013 | $1,765 | $326,800 |
| 2012 | -- | -- |
Find assessor info on the county website
BuyAbility℠ payment
Est. payment
$3,559/mo
Principal & interest
$3250
Property taxes
$309
Climate risks
Neighborhood: 24067
Getting around
0 / 100
Car-DependentNearby schools
GreatSchools rating
- 4/10Boones Mill Elementary SchoolGrades: PK-5Distance: 7.3 mi
- 5/10Ben. Franklin Middle-WestGrades: 6-8Distance: 11.7 mi
- 4/10Franklin County High SchoolGrades: 9-12Distance: 12.5 mi
Schools provided by the listing agent
- Elementary: Callaway
- Middle: Ben Franklin Middle
- High: Franklin County
Source: RVAR. This data may not be complete. We recommend contacting the local school district to confirm school assignments for this home.




