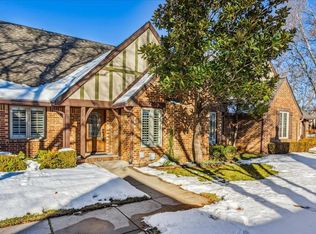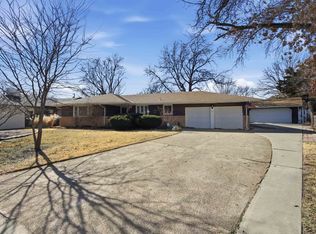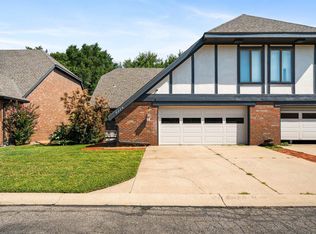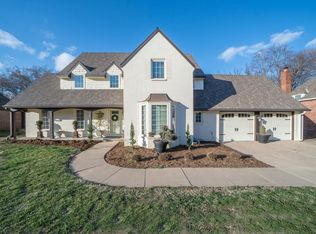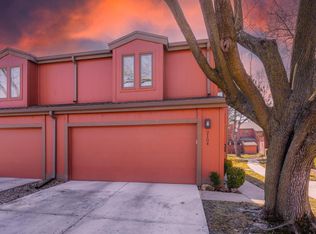Welcome to your new sanctuary in The MEWS, an exclusive gated community where maintenance worries become a distant memory. This thoughtfully designed two-bedroom, two-and-a-half-bathroom condo offers an impressive 3,255 square feet of comfortable living space across two levels. The main floor welcomes you with an inviting eat-in kitchen that flows seamlessly into a formal dining room, perfect for hosting dinner parties or enjoying quiet family meals. The living room features a cozy fireplace that serves as the heart of the home, creating the ideal atmosphere for relaxation. Two well-appointed bedrooms and a full bathroom complete the main level, along with a convenient half bath and dedicated laundry room. Venture downstairs to discover your personal retreat in the finished basement. This versatile space includes a recreation room for entertainment, a full bathroom for guests, a home gym room for staying active, and an additional bonus room that adapts to your lifestyle needs. The attached two-car garage provides secure parking and storage, while your private patio offers a peaceful outdoor escape. The beautifully landscaped courtyard at your entrance creates an elegant first impression for visitors. Perhaps the best feature of all? The homeowners association handles all exterior maintenance, landscaping, and lawn care, giving you more time to enjoy life's pleasures. This zero-maintenance lifestyle means you can focus on making memories rather than weekend chores. Experience the perfect blend of luxury, convenience, and community in this exceptional residence.
For sale
$359,000
640 N Rock Rd Unit 20, Wichita, KS 67206
2beds
3,255sqft
Est.:
Comm Hsing/Condo/TH/Co-Op
Built in 1978
-- sqft lot
$347,000 Zestimate®
$110/sqft
$425/mo HOA
What's special
- 127 days |
- 906 |
- 11 |
Zillow last checked: 8 hours ago
Listing updated: December 13, 2025 at 11:52am
Listed by:
Jeremy Wiens 316-640-3193,
Heritage 1st Realty
Source: SCKMLS,MLS#: 663538
Tour with a local agent
Facts & features
Interior
Bedrooms & bathrooms
- Bedrooms: 2
- Bathrooms: 3
- Full bathrooms: 2
- 1/2 bathrooms: 1
Primary bedroom
- Description: Carpet
- Level: Main
- Area: 265.36
- Dimensions: 19'5 x 13'8
Bedroom
- Description: Carpet
- Level: Main
- Area: 177.75
- Dimensions: 13'2 x 13'6
Bonus room
- Description: Carpet
- Level: Lower
- Area: 364.06
- Dimensions: 19'5 x 18'9
Dining room
- Description: Carpet
- Level: Main
- Area: 204.04
- Dimensions: 14'9 x 13'10
Exercise room
- Description: Other
- Level: Lower
- Area: 325.21
- Dimensions: 17'6 x 18'7
Kitchen
- Description: Wood
- Level: Main
- Area: 172.67
- Dimensions: 14' x 12'4
Living room
- Description: Carpet
- Level: Main
- Area: 473.85
- Dimensions: 26'1 x 18'2
Recreation room
- Description: Carpet
- Level: Lower
- Area: 825.71
- Dimensions: 37'3 x 22'2
Heating
- Forced Air
Cooling
- Central Air, Electric
Appliances
- Included: Dishwasher, Range
- Laundry: Main Level, Laundry Room, 220 equipment, Sink
Features
- Ceiling Fan(s), Wet Bar
- Basement: Finished
- Number of fireplaces: 1
- Fireplace features: One, Living Room, Glass Doors
Interior area
- Total interior livable area: 3,255 sqft
- Finished area above ground: 2,055
- Finished area below ground: 1,200
Property
Parking
- Total spaces: 2
- Parking features: Gated, Attached, Garage Door Opener
- Garage spaces: 2
Features
- Levels: One
- Stories: 1
- Patio & porch: Patio
- Exterior features: Guttering - ALL, Sprinkler System
Lot
- Features: Standard
Details
- Parcel number: 1141703301005.19
Construction
Type & style
- Home type: Condo
- Architectural style: Traditional
- Property subtype: Comm Hsing/Condo/TH/Co-Op
Materials
- Frame, Brick
- Foundation: Partial, No Basement Windows
- Roof: Composition
Condition
- Year built: 1978
Utilities & green energy
- Gas: Natural Gas Available
- Utilities for property: Sewer Available, Natural Gas Available, Public
Community & HOA
Community
- Features: Sidewalks
- Subdivision: MEWS
HOA
- Has HOA: Yes
- Services included: Maintenance Structure, Maintenance Grounds, Snow Removal, Trash, Gen. Upkeep for Common Ar
- HOA fee: $5,100 annually
Location
- Region: Wichita
Financial & listing details
- Price per square foot: $110/sqft
- Tax assessed value: $279,500
- Annual tax amount: $3,504
- Date on market: 10/17/2025
- Cumulative days on market: 128 days
- Ownership: Trust
- Road surface type: Paved
Estimated market value
$347,000
$330,000 - $364,000
$1,857/mo
Price history
Price history
Price history is unavailable.
Public tax history
Public tax history
| Year | Property taxes | Tax assessment |
|---|---|---|
| 2024 | $3,510 -2.9% | $32,143 |
| 2023 | $3,614 +16.7% | $32,143 |
| 2022 | $3,096 +4.6% | -- |
| 2021 | $2,960 | -- |
| 2020 | -- | $25,818 +4% |
| 2019 | -- | $24,829 +4% |
| 2018 | -- | $23,874 |
| 2017 | -- | -- |
| 2016 | -- | -- |
| 2015 | -- | -- |
| 2014 | -- | -- |
| 2013 | -- | -- |
| 2012 | -- | -- |
| 2011 | -- | $20,999 -16.3% |
| 2008 | -- | $25,082 +3% |
| 2007 | -- | $24,346 +12.5% |
| 2006 | -- | $21,643 +19% |
| 2005 | -- | $18,182 +10% |
| 2004 | -- | $16,526 -12.1% |
| 2003 | -- | $18,803 +9% |
| 2002 | -- | $17,251 |
| 2000 | -- | $17,251 |
Find assessor info on the county website
BuyAbility℠ payment
Est. payment
$2,460/mo
Principal & interest
$1673
HOA Fees
$425
Property taxes
$362
Climate risks
Neighborhood: 67206
Nearby schools
GreatSchools rating
- 5/10Minneha Core Knowledge Elementary SchoolGrades: PK-5Distance: 0.9 mi
- 4/10Coleman Middle SchoolGrades: 6-8Distance: 1.2 mi
- 1/10Southeast High SchoolGrades: 9-12Distance: 4.4 mi
Schools provided by the listing agent
- Elementary: Minneha
- Middle: Coleman
- High: Southeast
Source: SCKMLS. This data may not be complete. We recommend contacting the local school district to confirm school assignments for this home.
