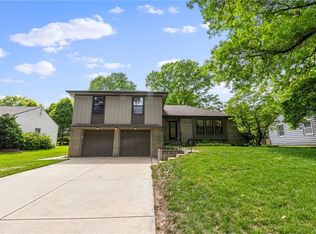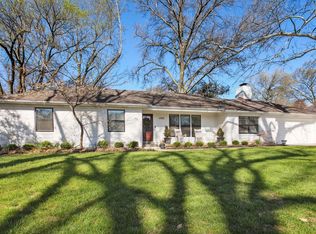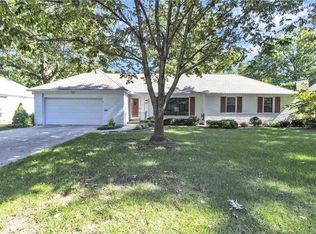Sold
Price Unknown
6400 Reeds Dr, Mission, KS 66202
3beds
1,706sqft
Single Family Residence
Built in 1956
0.29 Acres Lot
$514,900 Zestimate®
$--/sqft
$2,526 Estimated rent
Home value
$514,900
$479,000 - $551,000
$2,526/mo
Zestimate® history
Loading...
Owner options
Explore your selling options
What's special
Welcome home to this impeccably updated 3-bedroom, 2-bath ranch-style residence in sought-after Milhaven Estates. Offering over 1,700 square feet of beautifully finished space, this home is a perfect blend of classic charm and modern upgrades.
Step inside to discover immaculate hardwood floors, fresh finishes, and a smart, open layout ideal for both everyday living and entertaining. The remodeled kitchen features granite countertops, sleek cabinetry, and stainless-steel appliances. Both bathrooms have been tastefully renovated with designer tile, updated fixtures, and stylish accents. The spacious living area is anchored by a cozy fireplace and filled with natural light from large picture windows.
Outside, enjoy a lush, landscaped yard on a generous 0.29-acre lot with mature trees, a fully fenced backyard, and a private patio perfect for relaxing or hosting friends. Additional perks include a two-car attached garage, full basement with ample storage, and an unbeatable location close to parks, shopping, and major Johnson County corridors.
This home has been lovingly maintained and thoughtfully updated—schedule your private tour today and see for yourself why homes in Milhaven don’t last long.
Zillow last checked: 8 hours ago
Listing updated: August 11, 2025 at 12:14pm
Listing Provided by:
Aaron Vassar 816-682-4504,
BG & Associates LLC,
BG & Associates Team 913-297-0000,
BG & Associates LLC
Bought with:
Aaron Vassar, 00250607
BG & Associates LLC
Source: Heartland MLS as distributed by MLS GRID,MLS#: 2560115
Facts & features
Interior
Bedrooms & bathrooms
- Bedrooms: 3
- Bathrooms: 2
- Full bathrooms: 2
Bedroom 1
- Level: Main
Bedroom 2
- Level: Main
Bedroom 3
- Level: Main
Bathroom 1
- Level: Main
Bathroom 2
- Level: Main
Heating
- Natural Gas
Cooling
- Electric
Appliances
- Laundry: In Basement
Features
- Ceiling Fan(s), Pantry
- Basement: Full,Sump Pump
- Number of fireplaces: 1
- Fireplace features: Family Room
Interior area
- Total structure area: 1,706
- Total interior livable area: 1,706 sqft
- Finished area above ground: 1,706
Property
Parking
- Total spaces: 2
- Parking features: Attached, Garage Door Opener, Garage Faces Front
- Attached garage spaces: 2
Lot
- Size: 0.29 Acres
Details
- Parcel number: KP225000040008
Construction
Type & style
- Home type: SingleFamily
- Property subtype: Single Family Residence
Materials
- Frame
- Roof: Composition
Condition
- Year built: 1956
Utilities & green energy
- Sewer: Public Sewer
- Water: Public
Community & neighborhood
Location
- Region: Mission
- Subdivision: Milhaven
HOA & financial
HOA
- Has HOA: Yes
- HOA fee: $50 annually
- Association name: Milhaven Homes Association
Other
Other facts
- Listing terms: Cash,Conventional,FHA,VA Loan
- Ownership: Private
Price history
| Date | Event | Price |
|---|---|---|
| 8/8/2025 | Sold | -- |
Source: | ||
| 7/11/2025 | Pending sale | $467,500$274/sqft |
Source: | ||
| 7/10/2025 | Listed for sale | $467,500$274/sqft |
Source: | ||
Public tax history
| Year | Property taxes | Tax assessment |
|---|---|---|
| 2024 | $6,440 +0.2% | $53,555 +1.3% |
| 2023 | $6,426 +9.6% | $52,889 +8.2% |
| 2022 | $5,862 | $48,887 +17.2% |
Find assessor info on the county website
Neighborhood: 66202
Nearby schools
GreatSchools rating
- 8/10Santa Fe Trail Elementary SchoolGrades: PK-6Distance: 1 mi
- 5/10Hocker Grove Middle SchoolGrades: 7-8Distance: 3.1 mi
- 4/10Shawnee Mission North High SchoolGrades: 9-12Distance: 1.2 mi
Get a cash offer in 3 minutes
Find out how much your home could sell for in as little as 3 minutes with a no-obligation cash offer.
Estimated market value
$514,900


