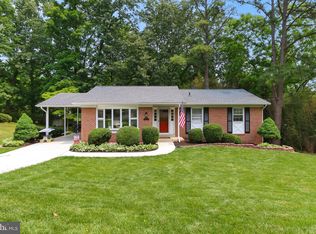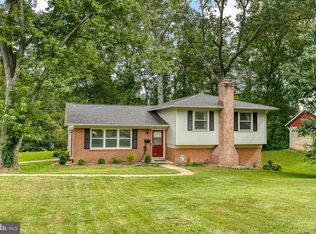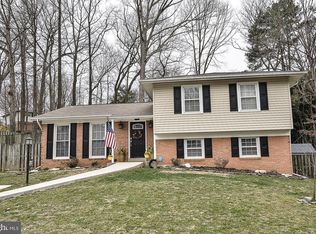Sold for $710,000
$710,000
6403 Limerick Ct, Springfield, VA 22152
4beds
1,725sqft
Single Family Residence
Built in 1964
0.37 Acres Lot
$708,700 Zestimate®
$412/sqft
$3,536 Estimated rent
Home value
$708,700
$666,000 - $758,000
$3,536/mo
Zestimate® history
Loading...
Owner options
Explore your selling options
What's special
Welcome to your serene sanctuary located on a cul-de-sac in beautiful Springfield with no HOA! This 4 bedroom, 3 bath rambler on .37 acres with lush landscape is ready for you to call home. Inside, experience the blend of comfort and functionality with gleaming hardwood floors on the main level, updated kitchen boasting granite counters with stainless-steel appliances and soft close cabinetry. Downstairs features a lovely family room with fireplace, a large bedroom, a full bath, laundry room, and a storage room for all the extras. Walk-out basement has sliding glass doors that lead to the private backyard with patio to enjoy a secluded place to relax at the end of a long day. You can't beat this location making commuting a breeze.
Zillow last checked: 8 hours ago
Listing updated: July 09, 2025 at 01:57am
Listed by:
Shannon Lee 703-673-8032,
Burnham Realty LLC
Bought with:
Jin Kim
Samson Properties
Source: Bright MLS,MLS#: VAFX2245710
Facts & features
Interior
Bedrooms & bathrooms
- Bedrooms: 4
- Bathrooms: 3
- Full bathrooms: 3
- Main level bathrooms: 2
- Main level bedrooms: 3
Primary bedroom
- Level: Main
Bedroom 2
- Level: Main
Bedroom 3
- Level: Main
Bedroom 4
- Level: Lower
Primary bathroom
- Level: Main
Bathroom 2
- Level: Main
Bathroom 3
- Level: Lower
Breakfast room
- Level: Main
Dining room
- Level: Main
Family room
- Level: Lower
Kitchen
- Level: Main
Laundry
- Level: Lower
Living room
- Level: Main
Storage room
- Level: Lower
Heating
- Central, Heat Pump, Electric
Cooling
- Ceiling Fan(s), Attic Fan, Central Air, Electric
Appliances
- Included: Microwave, Dishwasher, Disposal, Dryer, Washer, Oven/Range - Electric, Refrigerator, Ice Maker, Electric Water Heater
- Laundry: Laundry Room
Features
- Kitchen - Gourmet, Breakfast Area, Ceiling Fan(s), Floor Plan - Traditional, Recessed Lighting
- Basement: Rear Entrance,Finished
- Number of fireplaces: 1
Interior area
- Total structure area: 2,025
- Total interior livable area: 1,725 sqft
- Finished area above ground: 1,324
- Finished area below ground: 401
Property
Parking
- Total spaces: 5
- Parking features: Concrete, Off Street, Attached Carport
- Carport spaces: 1
- Has uncovered spaces: Yes
Accessibility
- Accessibility features: None
Features
- Levels: Two
- Stories: 2
- Patio & porch: Deck
- Pool features: None
Lot
- Size: 0.37 Acres
Details
- Additional structures: Above Grade, Below Grade
- Parcel number: 0794 02 0587
- Zoning: 130
- Special conditions: Standard
Construction
Type & style
- Home type: SingleFamily
- Architectural style: Ranch/Rambler
- Property subtype: Single Family Residence
Materials
- Combination, Brick
- Foundation: Block
Condition
- Good
- New construction: No
- Year built: 1964
Utilities & green energy
- Sewer: Public Sewer
- Water: Public
Community & neighborhood
Location
- Region: Springfield
- Subdivision: Keene Mill Manor
Other
Other facts
- Listing agreement: Exclusive Right To Sell
- Ownership: Fee Simple
Price history
| Date | Event | Price |
|---|---|---|
| 7/8/2025 | Sold | $710,000-0.7%$412/sqft |
Source: | ||
| 6/7/2025 | Contingent | $715,000$414/sqft |
Source: | ||
| 6/5/2025 | Listed for sale | $715,000+40.2%$414/sqft |
Source: | ||
| 4/3/2017 | Sold | $510,000-2.9%$296/sqft |
Source: Public Record Report a problem | ||
| 2/23/2017 | Pending sale | $524,999$304/sqft |
Source: RE/MAX Premier #FX9792549 Report a problem | ||
Public tax history
| Year | Property taxes | Tax assessment |
|---|---|---|
| 2025 | $9,098 +4.4% | $786,990 +4.6% |
| 2024 | $8,716 +4.4% | $752,320 +1.7% |
| 2023 | $8,346 +13.4% | $739,580 +15% |
Find assessor info on the county website
Neighborhood: 22152
Nearby schools
GreatSchools rating
- 7/10Keene Mill Elementary SchoolGrades: PK-6Distance: 0.3 mi
- 6/10Irving Middle SchoolGrades: 7-8Distance: 0.5 mi
- 9/10West Springfield High SchoolGrades: 9-12Distance: 1.4 mi
Schools provided by the listing agent
- Elementary: Keene Mill
- Middle: Irving
- High: West Springfield
- District: Fairfax County Public Schools
Source: Bright MLS. This data may not be complete. We recommend contacting the local school district to confirm school assignments for this home.
Get a cash offer in 3 minutes
Find out how much your home could sell for in as little as 3 minutes with a no-obligation cash offer.
Estimated market value
$708,700


