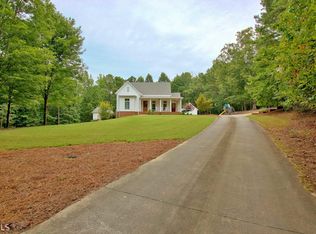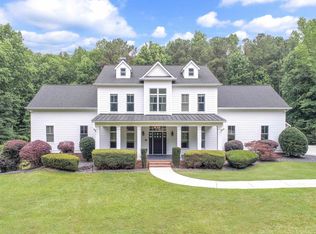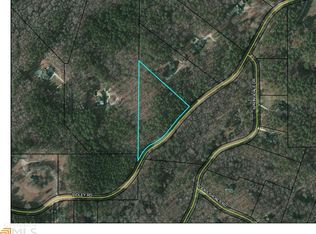Beautiful Farmhouse Southern Living Plan "Poplar Grove" on Quiet and Private 18+- acres with creek. Large Wrap Around Porch. Foyer, Large Formal Dining Room. Bright Open Family Room with 10' ceilings and a stone masonry fireplace. Gourmet kitchen with island, SS appliances, Reverse Osmosis. Extra large pantry and oversized laundry room. Master on Main. Custom Master bath w /tiled floors, garden tub, large tile shower. 2 br's up with shared bath and 3rd br with private bath. Finished terrace level with 1 br and full bath, family room and rec rm. Salt water pool, hot tub, pool house w/bath and outside shower. Security system, detached garage/workshop, h/w floors thru out. Trex deck on covered porch. Plantation shutters
This property is off market, which means it's not currently listed for sale or rent on Zillow. This may be different from what's available on other websites or public sources.


