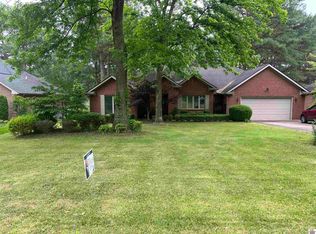Sold for $315,000
$315,000
6414 Cold Springs Rd, Paducah, KY 42003
3beds
2,185sqft
Single Family Residence
Built in 1994
0.4 Acres Lot
$325,600 Zestimate®
$144/sqft
$2,477 Estimated rent
Home value
$325,600
$309,000 - $342,000
$2,477/mo
Zestimate® history
Loading...
Owner options
Explore your selling options
What's special
Beautiful, Brick, Well-maintained, Spacious, One Level Home On A Dead End Street In A Quiet Neighborhood! The Outdoor Space Features A Covered Porch, Back Deck, Large Fenced Yard, And Paved Driveway. The Indoor Features A Nice Size Foyer With Coat Closet, Large Living Room With Vaulted Ceilings And Gas Log Fireplace, Hard Surface Floors Throughout, Half Bath For Guest, Abundant Natural Light, Kitchen With Island, New Refrigerator And Dishwasher. All Rooms In The Home Are Spacious, Even The Garage Is Oversized With Room For Cars And Storage. The Home Has Electric Central Heat And Air. The Gas Log Fireplace And Gas Water Heater Are Perfect Assets During The Winter Months, If You Lose Power. Make This Beautiful Home Yours!
Zillow last checked: 8 hours ago
Listing updated: April 02, 2024 at 04:43pm
Listed by:
Carrie Armstrong 270-564-7280,
Keller Williams Experience Realty,
Kristy Barnes 270-978-0096,
Keller Williams Experience Realty
Bought with:
Angela Hulette, 268985
eXp Realty, LLC
Source: WKRMLS,MLS#: 125207Originating MLS: Murray/Calloway
Facts & features
Interior
Bedrooms & bathrooms
- Bedrooms: 3
- Bathrooms: 3
- Full bathrooms: 2
- 1/2 bathrooms: 1
- Main level bedrooms: 3
Primary bedroom
- Level: Main
- Area: 345
- Dimensions: 23 x 15
Bedroom 2
- Level: Main
- Area: 130
- Dimensions: 10 x 13
Bedroom 3
- Level: Main
- Area: 156
- Dimensions: 13 x 12
Bathroom
- Features: Double Vanity, Walk-In Closet(s)
Dining room
- Level: Main
- Area: 144
- Dimensions: 12 x 12
Kitchen
- Features: Kitchen/Dining Room
- Level: Main
- Area: 144
- Dimensions: 12 x 12
Living room
- Level: Main
- Area: 378
- Dimensions: 21 x 18
Heating
- Electric, Forced Air, Fireplace(s)
Cooling
- Central Air
Appliances
- Included: Dishwasher, Built-In Range, Refrigerator, Oven Built In, Gas Water Heater
- Laundry: Utility Room, Washer/Dryer Hookup
Features
- Ceiling Fan(s), Closet Light(s), Tray/Vaulted Ceiling, Walk-In Closet(s)
- Flooring: Laminate
- Windows: Vinyl Frame
- Basement: Crawl Space,None
- Attic: Partially Floored,Pull Down Stairs
- Has fireplace: Yes
- Fireplace features: Gas Log, Living Room
Interior area
- Total structure area: 2,185
- Total interior livable area: 2,185 sqft
- Finished area below ground: 0
Property
Parking
- Total spaces: 2
- Parking features: Attached, Garage Door Opener, Concrete Drive, Paved
- Attached garage spaces: 2
- Has uncovered spaces: Yes
Features
- Levels: One
- Stories: 1
- Patio & porch: Covered Porch, Deck
- Exterior features: Lighting
- Fencing: Fenced
Lot
- Size: 0.40 Acres
- Dimensions: 95 x 182
- Features: Trees, County, Dead End Street, Level
Details
- Parcel number: 1293013013
Construction
Type & style
- Home type: SingleFamily
- Property subtype: Single Family Residence
Materials
- Frame, Brick/Siding, Dry Wall
- Roof: Composition Shingle
Condition
- New construction: No
- Year built: 1994
Utilities & green energy
- Electric: Circuit Breakers, Paducah Power Sys
- Sewer: Public Sewer
- Water: Public, Paducah Water Works
- Utilities for property: Natural Gas Available
Community & neighborhood
Security
- Security features: Security System, Smoke Detector(s)
Location
- Region: Paducah
- Subdivision: Greenwood Pl
Other
Other facts
- Road surface type: Paved
Price history
| Date | Event | Price |
|---|---|---|
| 4/2/2024 | Sold | $315,000-0.9%$144/sqft |
Source: WKRMLS #125207 Report a problem | ||
| 2/8/2024 | Price change | $317,900-0.7%$145/sqft |
Source: WKRMLS #125207 Report a problem | ||
| 1/23/2024 | Listed for sale | $320,000+70.7%$146/sqft |
Source: WKRMLS #125207 Report a problem | ||
| 7/3/2018 | Sold | $187,500-6.2%$86/sqft |
Source: WKRMLS #97683 Report a problem | ||
| 6/1/2018 | Pending sale | $199,900$91/sqft |
Source: CENTURY 21 Service Realty #97683 Report a problem | ||
Public tax history
| Year | Property taxes | Tax assessment |
|---|---|---|
| 2023 | $2,084 -1.6% | $214,000 |
| 2022 | $2,118 +0.1% | $214,000 |
| 2021 | $2,116 -0.1% | $214,000 |
Find assessor info on the county website
Neighborhood: Reidland
Nearby schools
GreatSchools rating
- 5/10Reidland Elementary SchoolGrades: PK-3Distance: 1.2 mi
- 6/10Reidland Middle SchoolGrades: 6-8Distance: 1.6 mi
- 8/10McCracken County High SchoolGrades: 9-12Distance: 12.5 mi
Schools provided by the listing agent
- Elementary: Reidland
- Middle: Reidland Middle
- High: McCracken Co. HS
Source: WKRMLS. This data may not be complete. We recommend contacting the local school district to confirm school assignments for this home.
Get pre-qualified for a loan
At Zillow Home Loans, we can pre-qualify you in as little as 5 minutes with no impact to your credit score.An equal housing lender. NMLS #10287.
