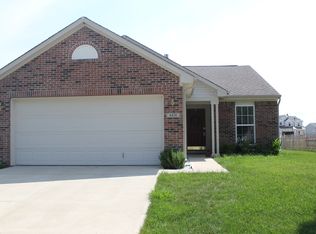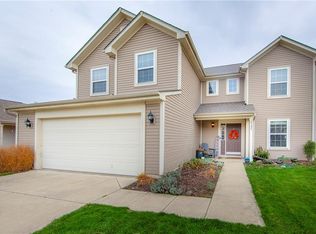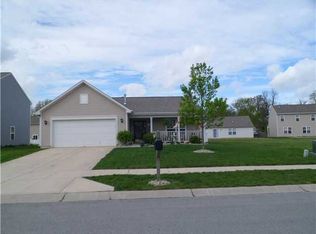Sold
$197,500
6416 Raldon Rd, Anderson, IN 46013
3beds
1,233sqft
Residential, Single Family Residence
Built in 2006
7,405.2 Square Feet Lot
$207,100 Zestimate®
$160/sqft
$1,551 Estimated rent
Home value
$207,100
$172,000 - $249,000
$1,551/mo
Zestimate® history
Loading...
Owner options
Explore your selling options
What's special
If you're looking for a home that you can move right into . . .then check out this 3 bedroom, 2 full bath home with a large living room with fireplace. It also features an eat in kitchen, all appliances included, and a nice size laundry room. The house also features a 2 car garage, large back yard and a nice back patio for grilling out. The home is located on the south side of Anderson and is close to the grocery stores, restaurants and I-69. Check it out . . it won't last long.
Zillow last checked: 8 hours ago
Listing updated: April 24, 2025 at 12:40pm
Listing Provided by:
Tina Robbins 765-278-4860,
RE/MAX Real Estate Solutions
Bought with:
Jeffrey Mitchell
Wise Choice Real Estate LLC
Nicole Mitchell
Wise Choice Real Estate LLC
Source: MIBOR as distributed by MLS GRID,MLS#: 22027428
Facts & features
Interior
Bedrooms & bathrooms
- Bedrooms: 3
- Bathrooms: 2
- Full bathrooms: 2
- Main level bathrooms: 2
- Main level bedrooms: 3
Primary bedroom
- Features: Carpet
- Level: Main
- Area: 168 Square Feet
- Dimensions: 12x14
Bedroom 2
- Features: Carpet
- Level: Main
- Area: 100 Square Feet
- Dimensions: 10x10
Bedroom 3
- Features: Carpet
- Level: Main
- Area: 110 Square Feet
- Dimensions: 10x11
Kitchen
- Features: Vinyl
- Level: Main
- Area: 176 Square Feet
- Dimensions: 11x16
Laundry
- Features: Vinyl
- Level: Main
- Area: 48 Square Feet
- Dimensions: 8x6
Living room
- Features: Carpet
- Level: Main
- Area: 240 Square Feet
- Dimensions: 15x16
Heating
- Forced Air, Natural Gas
Appliances
- Included: Dishwasher, Dryer, Disposal, Gas Water Heater, MicroHood, Gas Oven, Refrigerator, Washer
- Laundry: Laundry Room
Features
- Eat-in Kitchen, Pantry, Walk-In Closet(s)
- Windows: Windows Vinyl
- Has basement: No
- Number of fireplaces: 1
- Fireplace features: Living Room
Interior area
- Total structure area: 1,233
- Total interior livable area: 1,233 sqft
Property
Parking
- Total spaces: 2
- Parking features: Attached, Concrete
- Attached garage spaces: 2
Features
- Levels: One
- Stories: 1
- Patio & porch: Patio
Lot
- Size: 7,405 sqft
Details
- Parcel number: 481232400049000003
- Horse amenities: None
Construction
Type & style
- Home type: SingleFamily
- Architectural style: Ranch
- Property subtype: Residential, Single Family Residence
Materials
- Vinyl Siding
- Foundation: Slab
Condition
- New construction: No
- Year built: 2006
Utilities & green energy
- Water: Municipal/City
Community & neighborhood
Location
- Region: Anderson
- Subdivision: Paramount Springs
HOA & financial
HOA
- Has HOA: Yes
- HOA fee: $150 semi-annually
Price history
| Date | Event | Price |
|---|---|---|
| 4/24/2025 | Sold | $197,500+1.3%$160/sqft |
Source: | ||
| 3/24/2025 | Pending sale | $194,900$158/sqft |
Source: | ||
| 3/20/2025 | Listed for sale | $194,900$158/sqft |
Source: | ||
Public tax history
| Year | Property taxes | Tax assessment |
|---|---|---|
| 2024 | $2,707 -1.3% | $130,700 +8% |
| 2023 | $2,743 +7.3% | $121,000 -1.3% |
| 2022 | $2,556 +5% | $122,600 +7.9% |
Find assessor info on the county website
Neighborhood: 46013
Nearby schools
GreatSchools rating
- 4/10Valley Grove Elementary SchoolGrades: K-4Distance: 2.3 mi
- 5/10Highland Jr High SchoolGrades: 7-8Distance: 6.1 mi
- 3/10Anderson High SchoolGrades: 9-12Distance: 2.8 mi
Schools provided by the listing agent
- Middle: Highland Middle School
Source: MIBOR as distributed by MLS GRID. This data may not be complete. We recommend contacting the local school district to confirm school assignments for this home.
Get a cash offer in 3 minutes
Find out how much your home could sell for in as little as 3 minutes with a no-obligation cash offer.
Estimated market value
$207,100
Get a cash offer in 3 minutes
Find out how much your home could sell for in as little as 3 minutes with a no-obligation cash offer.
Estimated market value
$207,100


