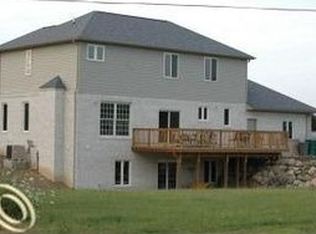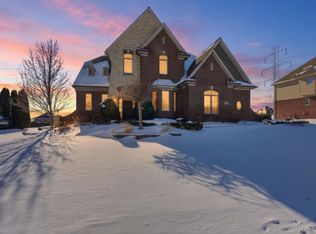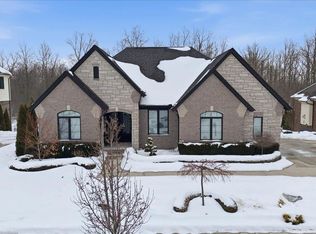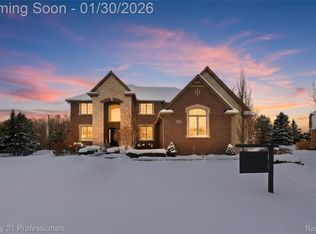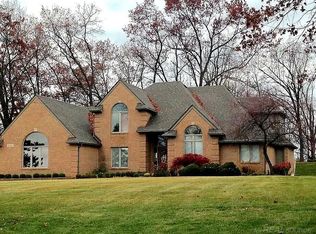**AUCTION PROPERTY** Welcome to 64164 Campground Road in desirable Washington Township a stunning 2016-built home offering 3,667 square feet of refined living space on an impressive 0.82-acre lot.
This spacious 4-bedroom, 4.5-bath residence was thoughtfully designed for both everyday comfort and upscale entertaining. You ll appreciate the expansive layout, generous room sizes, and seamless flow throughout. The open-concept living areas are filled with natural light and provide the perfect backdrop for gatherings of any size. Sold as-is. Please place bids via Xome(dot)com. There will be no showings or access to property. DO NOT DISTURB TENANTS!
The chef s kitchen serves as the heart of the home, offering ample cabinetry, abundant counter space, and a layout that opens beautifully to the main living and dining areas. Each bedroom features its own well-appointed bath access, including a luxurious primary suite designed as a private retreat with a spa-like en-suite and generous closet space.
Foreclosure
$1,150,000
64164 Campground Rd, Washington, MI 48095
4beds
7,396sqft
Single Family Residence
Built in 2016
0.82 Acres Lot
$1,122,200 Zestimate®
$155/sqft
$-- HOA
What's special
- 3 days |
- 716 |
- 25 |
Zillow last checked: 8 hours ago
Listing updated: 22 hours ago
Listed by:
Sam Hantosh 313-561-0900,
RE/MAX Team 2000 313-561-0900
Source: Realcomp II,MLS#: 20261010845
Tour with a local agent
Facts & features
Interior
Bedrooms & bathrooms
- Bedrooms: 4
- Bathrooms: 5
- Full bathrooms: 4
- 1/2 bathrooms: 1
Bedroom
- Level: Entry
- Area: 144
- Dimensions: 12 X 12
Bedroom
- Level: Entry
- Area: 143
- Dimensions: 13 X 11
Bedroom
- Level: Entry
- Area: 132
- Dimensions: 11 X 12
Bedroom
- Level: Entry
- Area: 272
- Dimensions: 16 X 17
Other
- Level: Entry
Other
- Level: Entry
Other
- Level: Entry
Other
- Level: Entry
Other
- Level: Basement
Dining room
- Level: Entry
- Area: 130
- Dimensions: 10 X 13
Great room
- Level: Entry
- Area: 340
- Dimensions: 17 X 20
Kitchen
- Level: Entry
- Area: 208
- Dimensions: 16 X 13
Laundry
- Level: Entry
- Area: 64
- Dimensions: 8 X 8
Heating
- Forced Air, Natural Gas
Features
- Basement: Finished
- Has fireplace: No
Interior area
- Total interior livable area: 7,396 sqft
- Finished area above ground: 3,667
- Finished area below ground: 3,729
Property
Parking
- Total spaces: 3
- Parking features: Three Car Garage, Attached
- Garage spaces: 3
Features
- Levels: One
- Stories: 1
- Entry location: GroundLevel
- Pool features: None
Lot
- Size: 0.82 Acres
- Dimensions: 152.56 x 269.18
Details
- Parcel number: 0415100086
- Special conditions: Real Estate Owned,Short Sale No
Construction
Type & style
- Home type: SingleFamily
- Architectural style: Ranch
- Property subtype: Single Family Residence
Materials
- Brick
- Foundation: Basement, Brick Mortar
Condition
- New construction: No
- Year built: 2016
Utilities & green energy
- Sewer: Public Sewer
- Water: Public
Community & HOA
HOA
- Has HOA: No
Location
- Region: Washington
Financial & listing details
- Price per square foot: $155/sqft
- Tax assessed value: $460,650
- Annual tax amount: $22,798
- Date on market: 2/23/2026
- Cumulative days on market: 3 days
- Listing agreement: Exclusive Right To Sell
- Listing terms: Cash
Foreclosure details
Estimated market value
$1,122,200
$1.07M - $1.18M
$4,281/mo
Price history
Price history
| Date | Event | Price |
|---|---|---|
| 12/20/2025 | Listing removed | $1,230,000$166/sqft |
Source: | ||
| 10/30/2025 | Pending sale | $1,230,000$166/sqft |
Source: | ||
| 10/11/2025 | Price change | $1,230,000-8.9%$166/sqft |
Source: | ||
| 8/16/2025 | Price change | $1,350,000-6.9%$183/sqft |
Source: | ||
| 7/3/2025 | Listed for sale | $1,450,000+36.3%$196/sqft |
Source: | ||
| 5/16/2025 | Sold | $1,063,816+10015.2%$144/sqft |
Source: Public Record Report a problem | ||
| 10/2/2024 | Sold | $10,517-99.2%$1/sqft |
Source: Public Record Report a problem | ||
| 8/27/2024 | Price change | $1,299,000-6.5%$176/sqft |
Source: | ||
| 7/31/2024 | Price change | $1,390,000-4.8%$188/sqft |
Source: | ||
| 5/21/2024 | Price change | $1,460,000-1.7%$197/sqft |
Source: | ||
| 5/17/2024 | Price change | $1,485,000-0.7%$201/sqft |
Source: | ||
| 4/15/2024 | Price change | $1,495,000-3.5%$202/sqft |
Source: | ||
| 3/4/2024 | Listed for sale | $1,550,000+72.2%$210/sqft |
Source: | ||
| 11/19/2021 | Sold | $900,000+0%$122/sqft |
Source: Public Record Report a problem | ||
| 9/20/2021 | Pending sale | $899,900$122/sqft |
Source: | ||
| 8/20/2021 | Price change | $899,900-5.3%$122/sqft |
Source: | ||
| 8/2/2021 | Price change | $949,900-5%$128/sqft |
Source: | ||
| 7/16/2021 | Price change | $999,900-2.4%$135/sqft |
Source: | ||
| 7/2/2021 | Price change | $1,024,900-6.7%$139/sqft |
Source: | ||
| 4/24/2021 | Listed for sale | $1,099,000+1731.7%$149/sqft |
Source: Owner Report a problem | ||
| 8/4/2015 | Sold | $60,000-12.4%$8/sqft |
Source: | ||
| 8/6/2014 | Listed for sale | $68,500$9/sqft |
Source: Keller Williams Rlty Lakeside #214079954 Report a problem | ||
Public tax history
Public tax history
| Year | Property taxes | Tax assessment |
|---|---|---|
| 2025 | $22,104 +75.8% | $526,700 +17.9% |
| 2024 | $12,576 +4.3% | $446,800 +8.6% |
| 2023 | $12,055 +31.2% | $411,300 +8.4% |
| 2022 | $9,185 | $379,400 +12.5% |
| 2021 | -- | $337,300 -2.9% |
| 2020 | -- | $347,300 +21.9% |
| 2019 | $8,429 +36.4% | $284,900 +3.6% |
| 2018 | $6,180 | $274,900 +792.5% |
| 2017 | -- | $30,800 |
| 2016 | -- | $30,800 +19.8% |
| 2015 | -- | $25,700 |
| 2013 | $513 | $25,700 +57.7% |
| 2012 | $513 | $16,300 -16% |
| 2011 | -- | $19,400 -5.4% |
| 2010 | -- | $20,500 -24.9% |
| 2009 | -- | $27,300 -32.1% |
| 2008 | $494 | $40,200 |
| 2007 | -- | $40,200 +8.9% |
| 2006 | -- | $36,900 |
| 2005 | -- | $36,900 |
Find assessor info on the county website
BuyAbility℠ payment
Estimated monthly payment
Boost your down payment with 6% savings match
Earn up to a 6% match & get a competitive APY with a *. Zillow has partnered with to help get you home faster.
Learn more*Terms apply. Match provided by Foyer. Account offered by Pacific West Bank, Member FDIC.Climate risks
Neighborhood: 48095
Nearby schools
GreatSchools rating
- 8/10Indian Hills Elementary SchoolGrades: K-5Distance: 0.5 mi
- 7/10Romeo Middle SchoolGrades: 6-8Distance: 2.6 mi
- 8/10Romeo High SchoolGrades: 9-12Distance: 1.4 mi
