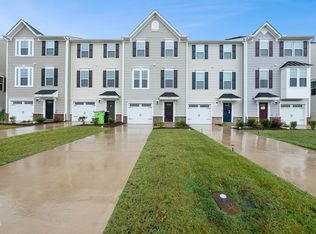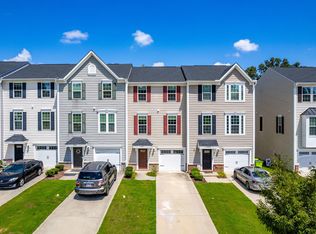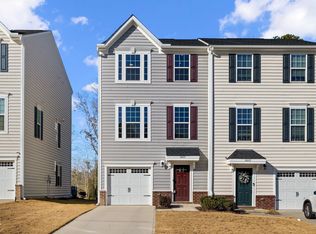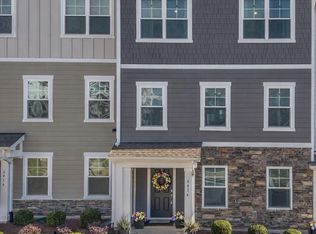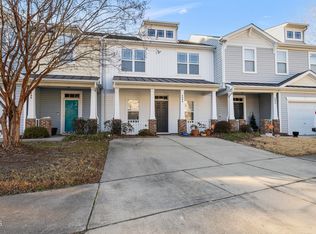Welcome to this beautifully maintained three-story end-unit townhome that perfectly combines modern comfort with flexibility. Featuring three bedrooms, 2.5 bathrooms, and a versatile first floor bonus room that offers the ideal layout for working from home, hosting guests or creating your own retreat. The main level showcases a bright open-concept living area with oversized windows that fill the space with natural light. The gourmet kitchen is designed for both style and function, complete with quartz countertops, stainless steel appliances and a breakfast bar, perfect for causal meals or entertaining. Upstairs, the primary suite impresses with elegant tray ceilings and a generous layout. You will also find two additional bedrooms and a full bathroom. Whether you are seeking your next primary residence or a turnkey rental, this home checks every box. Even better, this home is equipped with solar panels keeping your energy cost lower. Located less than 20 minutes from downtown Raleigh and North Hills, you'll enjoy the best of Oak City dining, shopping, and entertainment. Move-in ready and full of potential - this home is a must-see!
For sale
$345,000
6429 Pathfinder Way, Raleigh, NC 27616
3beds
1,752sqft
Est.:
Townhouse, Residential
Built in 2023
3,049.2 Square Feet Lot
$341,300 Zestimate®
$197/sqft
$155/mo HOA
What's special
Modern comfortNatural lightGourmet kitchenBreakfast barTray ceilingsOversized windowsPrimary suite
- 183 days |
- 176 |
- 3 |
Zillow last checked: 8 hours ago
Listing updated: November 12, 2025 at 10:40pm
Listed by:
Brittany B Ervin 919-771-8040,
Flex Realty,
Shane Jameson Kirk 919-599-5130,
Flex Realty
Source: Doorify MLS,MLS#: 10118720
Tour with a local agent
Facts & features
Interior
Bedrooms & bathrooms
- Bedrooms: 3
- Bathrooms: 3
- Full bathrooms: 2
- 1/2 bathrooms: 1
Heating
- Natural Gas
Cooling
- Central Air, Zoned
Appliances
- Included: Dishwasher, Disposal, Electric Range, Oven, Range, Refrigerator, Self Cleaning Oven, Stainless Steel Appliance(s), Water Heater
- Laundry: Electric Dryer Hookup, In Unit, Upper Level, Washer Hookup
Features
- Bathtub/Shower Combination, Breakfast Bar, Eat-in Kitchen, Entrance Foyer, Kitchen Island, Kitchen/Dining Room Combination, Open Floorplan, Quartz Counters, Recessed Lighting, Smooth Ceilings, Tray Ceiling(s), Walk-In Closet(s)
- Flooring: Carpet, Vinyl
- Windows: Double Pane Windows
- Has fireplace: No
- Common walls with other units/homes: 1 Common Wall, End Unit
Interior area
- Total structure area: 1,752
- Total interior livable area: 1,752 sqft
- Finished area above ground: 1,752
- Finished area below ground: 0
Video & virtual tour
Property
Parking
- Total spaces: 2
- Parking features: Attached, Covered, Driveway, Garage
- Attached garage spaces: 1
- Uncovered spaces: 1
Features
- Levels: Three Or More
- Stories: 3
- Patio & porch: Patio
- Exterior features: Balcony, Rain Gutters
- Spa features: None
- Has view: Yes
Lot
- Size: 3,049.2 Square Feet
Details
- Parcel number: 1736734718
- Special conditions: Standard
Construction
Type & style
- Home type: Townhouse
- Architectural style: Transitional
- Property subtype: Townhouse, Residential
- Attached to another structure: Yes
Materials
- Vinyl Siding
- Foundation: Slab
- Roof: Shingle
Condition
- New construction: No
- Year built: 2023
Utilities & green energy
- Sewer: Public Sewer
- Water: Public
- Utilities for property: Cable Available, Electricity Available, Natural Gas Available, Natural Gas Connected, Water Available, Water Connected
Green energy
- Energy generation: Solar
Community & HOA
Community
- Features: Sidewalks, Street Lights
- Subdivision: Townes at Stoneridge
HOA
- Has HOA: Yes
- Amenities included: Landscaping, Maintenance Grounds
- Services included: Maintenance Grounds
- HOA fee: $155 monthly
Location
- Region: Raleigh
Financial & listing details
- Price per square foot: $197/sqft
- Tax assessed value: $325,585
- Annual tax amount: $2,859
- Date on market: 8/29/2025
- Road surface type: Asphalt, Paved
Estimated market value
$341,300
$324,000 - $358,000
$1,947/mo
Price history
Price history
| Date | Event | Price |
|---|---|---|
| 8/29/2025 | Listed for sale | $345,000+11.1%$197/sqft |
Source: | ||
| 7/14/2023 | Sold | $310,500-17.2%$177/sqft |
Source: Public Record Report a problem | ||
| 3/17/2023 | Sold | $375,000$214/sqft |
Source: Public Record Report a problem | ||
Public tax history
Public tax history
| Year | Property taxes | Tax assessment |
|---|---|---|
| 2025 | $2,859 +0.4% | $325,585 |
| 2024 | $2,848 +553.1% | $325,585 +714% |
| 2023 | $436 +7.7% | $40,000 |
| 2022 | $405 | $40,000 |
| 2021 | -- | $40,000 |
Find assessor info on the county website
BuyAbility℠ payment
Est. payment
$1,953/mo
Principal & interest
$1602
Property taxes
$196
HOA Fees
$155
Climate risks
Neighborhood: 27616
Nearby schools
GreatSchools rating
- 4/10River Bend ElementaryGrades: PK-5Distance: 1.2 mi
- 2/10River Bend MiddleGrades: 6-8Distance: 1 mi
- 6/10Rolesville High SchoolGrades: 9-12Distance: 6.7 mi
Schools provided by the listing agent
- Elementary: Wake - River Bend
- Middle: Wake - River Bend
- High: Wake - Rolesville
Source: Doorify MLS. This data may not be complete. We recommend contacting the local school district to confirm school assignments for this home.
