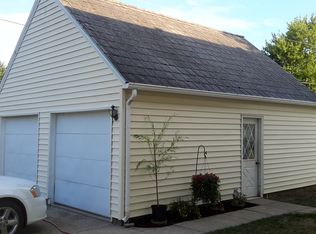Closed
$204,900
6444 N 400 W, Decatur, IN 46733
3beds
2,336sqft
Single Family Residence
Built in 1947
0.28 Acres Lot
$209,500 Zestimate®
$--/sqft
$1,793 Estimated rent
Home value
$209,500
Estimated sales range
Not available
$1,793/mo
Zestimate® history
Loading...
Owner options
Explore your selling options
What's special
Welcome home to this delightful 3-bedroom, 1.5-bathroom Cape Cod, blending classic charm with modern updates! Nestled on a large lot, this home offers plenty of space for outdoor activities, gardening, and relaxing with your closest friends and family.Step inside to find a welcoming living space with beautiful hardwood floors upstairs and timeless architectural details throughout the house. The updated kitchen boasts stylish cabinetry, sleek countertops, and modern appliances, making meal prep a breeze. Both bathrooms have been tastefully updated for comfort and convenience.The newly finished basement adds even more living space—perfect for a family room, home office, or playroom. Outside, enjoy a generous backyard with room for entertaining, play, or simply relaxing.Conveniently located near shopping, dining, and major roadways, this home offers the perfect balance of charm, updates, and space. Don’t miss out—schedule your showing today!
Zillow last checked: 8 hours ago
Listing updated: March 31, 2025 at 10:24am
Listed by:
Ashley Mavity Cell:260-446-8468,
Wieland Real Estate
Bought with:
Corbin Bultemeier, RB20002149
Shaw Real Estate & Auction
Source: IRMLS,MLS#: 202505735
Facts & features
Interior
Bedrooms & bathrooms
- Bedrooms: 3
- Bathrooms: 2
- Full bathrooms: 1
- 1/2 bathrooms: 1
- Main level bedrooms: 1
Bedroom 1
- Level: Main
Bedroom 2
- Level: Upper
Dining room
- Level: Main
- Area: 169
- Dimensions: 13 x 13
Kitchen
- Level: Main
- Area: 130
- Dimensions: 13 x 10
Living room
- Level: Main
- Area: 247
- Dimensions: 13 x 19
Heating
- Natural Gas, Forced Air, High Efficiency Furnace
Cooling
- Central Air, Ceiling Fan(s)
Appliances
- Included: Dishwasher, Microwave, Refrigerator, Washer, Electric Cooktop, Dryer-Electric, Electric Oven, Electric Range, Water Softener Rented
Features
- Flooring: Hardwood, Carpet
- Windows: Window Treatments
- Basement: Full,Concrete
- Has fireplace: No
- Fireplace features: None
Interior area
- Total structure area: 2,855
- Total interior livable area: 2,336 sqft
- Finished area above ground: 1,666
- Finished area below ground: 670
Property
Parking
- Total spaces: 1
- Parking features: Detached
- Garage spaces: 1
Features
- Levels: One and One Half
- Stories: 1
- Exterior features: Play/Swing Set
Lot
- Size: 0.28 Acres
- Dimensions: 150X80
- Features: Level
Details
- Parcel number: 010135400042.000012
Construction
Type & style
- Home type: SingleFamily
- Architectural style: Cape Cod
- Property subtype: Single Family Residence
Materials
- Vinyl Siding
- Roof: Asphalt
Condition
- New construction: No
- Year built: 1947
Utilities & green energy
- Gas: NIPSCO
- Sewer: Septic Tank
- Water: Well
Community & neighborhood
Location
- Region: Decatur
- Subdivision: None
Other
Other facts
- Listing terms: Cash,Conventional,FHA,USDA Loan,VA Loan
Price history
| Date | Event | Price |
|---|---|---|
| 3/31/2025 | Sold | $204,900 |
Source: | ||
| 3/2/2025 | Pending sale | $204,900 |
Source: | ||
| 3/1/2025 | Listed for sale | $204,900+45.8% |
Source: | ||
| 6/25/2020 | Sold | $140,500$60/sqft |
Source: Agent Provided Report a problem | ||
Public tax history
| Year | Property taxes | Tax assessment |
|---|---|---|
| 2024 | $698 +16% | $122,000 +3.5% |
| 2023 | $602 +11% | $117,900 +5.1% |
| 2022 | $542 +14.2% | $112,200 +8.4% |
Find assessor info on the county website
Neighborhood: 46733
Nearby schools
GreatSchools rating
- 8/10Bellmont Middle SchoolGrades: 6-8Distance: 5.5 mi
- 7/10Bellmont Senior High SchoolGrades: 9-12Distance: 5.3 mi
Schools provided by the listing agent
- Elementary: Bellmont
- Middle: Bellmont
- High: Bellmont
- District: North Adams Community
Source: IRMLS. This data may not be complete. We recommend contacting the local school district to confirm school assignments for this home.
Get pre-qualified for a loan
At Zillow Home Loans, we can pre-qualify you in as little as 5 minutes with no impact to your credit score.An equal housing lender. NMLS #10287.
