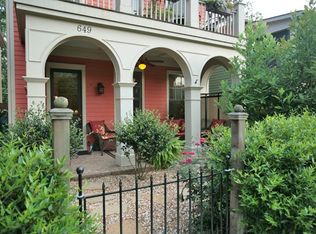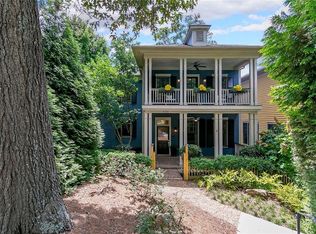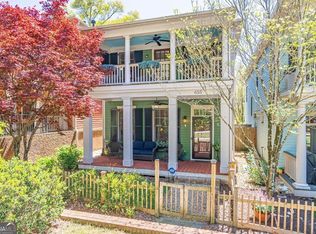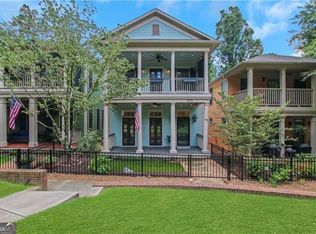Closed
$440,000
645 Holcomb Bridge Rd, Norcross, GA 30071
3beds
1,716sqft
Single Family Residence
Built in 2007
1,742.4 Square Feet Lot
$444,700 Zestimate®
$256/sqft
$2,226 Estimated rent
Home value
$444,700
$422,000 - $467,000
$2,226/mo
Zestimate® history
Loading...
Owner options
Explore your selling options
What's special
METICULOUSLY MAINTAINED 3 BEDROOM/2.5 BATH MODERN COTTAGE IN COVETED CLEAR CREEK COTTAGES - ONLY 14 HOUSES IN THIS SUBDIVISION! Features Include: Open Concept Floor Plan, Rear Facing Garage, Generous Secondary Bedrooms, Gleaming Luxury Vinyl Plank Flooring, 12' Ceilings Throughout, Crown Molding, Chef's Kitchen with adjacent Dining Area, Pantry, Breakfast Bar, Granite Countertops, White Cabinetry, Subway Tile Backsplash and Stainless Steel Appliances. The great room has direct views to the kitchen and boasts a gas fireplace with brick facade, built-in cabinetry and tons of natural light. The primary retreat houses a private covered porch, large seating area, walk-in closet and en suite bath with double vanities and a spa-like shower. The community courtyard is the perfect place for relaxing or dining al fresco. The HOA assessment covers all lawn care, pine straw, landscape maintenance, fencing, mosquito prevention and the common driveway. New Flooring, Fresh Paint, Roof/HVAC replaced in 2022, Gutter Guards Installed, Newer Water Heater. Conveniently close to Shopping, Dining and Buford Highway. Click the Virtual Tour link to experience the 3D walkthrough today!
Zillow last checked: 8 hours ago
Listing updated: January 25, 2024 at 08:57am
Listed by:
Christine Harvey 470-401-0246,
Orchard Brokerage, LLC
Bought with:
, 371745
eXp Realty
Source: GAMLS,MLS#: 10169726
Facts & features
Interior
Bedrooms & bathrooms
- Bedrooms: 3
- Bathrooms: 3
- Full bathrooms: 2
- 1/2 bathrooms: 1
Dining room
- Features: Dining Rm/Living Rm Combo
Kitchen
- Features: Breakfast Bar, Kitchen Island, Pantry, Solid Surface Counters
Heating
- Central
Cooling
- Ceiling Fan(s), Central Air
Appliances
- Included: Dishwasher, Disposal, Microwave, Oven/Range (Combo)
- Laundry: Laundry Closet, Upper Level
Features
- Bookcases, Double Vanity, Other, Walk-In Closet(s)
- Flooring: Other, Vinyl
- Windows: Double Pane Windows, Window Treatments
- Basement: None
- Number of fireplaces: 1
- Fireplace features: Family Room, Gas Log
- Common walls with other units/homes: No Common Walls
Interior area
- Total structure area: 1,716
- Total interior livable area: 1,716 sqft
- Finished area above ground: 1,716
- Finished area below ground: 0
Property
Parking
- Total spaces: 2
- Parking features: Attached, Garage Door Opener, Garage, Side/Rear Entrance
- Has attached garage: Yes
Features
- Levels: Two
- Stories: 2
- Patio & porch: Deck
- Exterior features: Balcony
- Fencing: Front Yard
- Waterfront features: No Dock Or Boathouse
- Body of water: None
Lot
- Size: 1,742 sqft
- Features: None
Details
- Parcel number: R6254 530
Construction
Type & style
- Home type: SingleFamily
- Architectural style: Bungalow/Cottage
- Property subtype: Single Family Residence
Materials
- Other
- Foundation: Slab
- Roof: Composition,Other
Condition
- Resale
- New construction: No
- Year built: 2007
Utilities & green energy
- Electric: 220 Volts
- Sewer: Public Sewer
- Water: Public
- Utilities for property: Cable Available, Electricity Available, Natural Gas Available, Sewer Available, Water Available
Community & neighborhood
Security
- Security features: Smoke Detector(s), Security System, Carbon Monoxide Detector(s)
Community
- Community features: Park, Near Shopping
Location
- Region: Norcross
- Subdivision: Clear Creek Cottages
HOA & financial
HOA
- Has HOA: Yes
- HOA fee: $125 annually
- Services included: Maintenance Grounds
Other
Other facts
- Listing agreement: Exclusive Right To Sell
- Listing terms: Cash,Conventional,FHA,VA Loan
Price history
| Date | Event | Price |
|---|---|---|
| 7/14/2023 | Sold | $440,000+1.1%$256/sqft |
Source: | ||
| 6/18/2023 | Pending sale | $435,000$253/sqft |
Source: | ||
| 6/12/2023 | Contingent | $435,000$253/sqft |
Source: | ||
| 6/9/2023 | Listed for sale | $435,000+89.1%$253/sqft |
Source: | ||
| 11/10/2008 | Sold | $230,000-36.9%$134/sqft |
Source: Public Record Report a problem | ||
Public tax history
| Year | Property taxes | Tax assessment |
|---|---|---|
| 2025 | $5,426 +1.5% | $183,960 +6.4% |
| 2024 | $5,346 +42.3% | $172,920 |
| 2023 | $3,756 -11.5% | $172,920 |
Find assessor info on the county website
Neighborhood: 30071
Nearby schools
GreatSchools rating
- 3/10Susan Stripling Elementary SchoolGrades: PK-5Distance: 0.4 mi
- 6/10Pinckneyville Middle SchoolGrades: 6-8Distance: 2.8 mi
- 8/10Paul Duke STEM High SchoolGrades: 9-12Distance: 0.4 mi
Schools provided by the listing agent
- Elementary: Susan Stripling
- Middle: Pinckneyville
- High: Norcross
Source: GAMLS. This data may not be complete. We recommend contacting the local school district to confirm school assignments for this home.
Get a cash offer in 3 minutes
Find out how much your home could sell for in as little as 3 minutes with a no-obligation cash offer.
Estimated market value$444,700
Get a cash offer in 3 minutes
Find out how much your home could sell for in as little as 3 minutes with a no-obligation cash offer.
Estimated market value
$444,700



