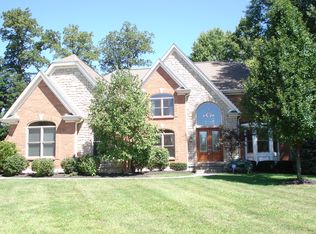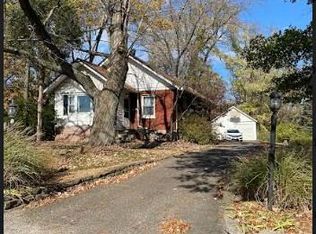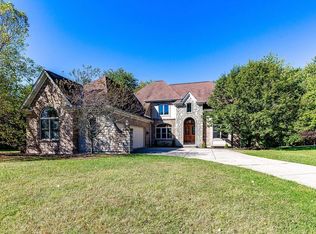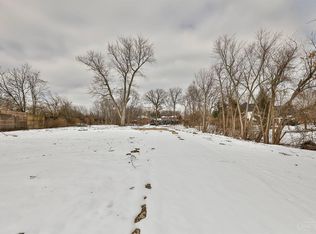Sold for $1,400,000
$1,400,000
6450 Cooper Rd, Cincinnati, OH 45242
4beds
5,063sqft
Single Family Residence
Built in 2005
0.84 Acres Lot
$1,443,300 Zestimate®
$277/sqft
$4,688 Estimated rent
Home value
$1,443,300
$1.31M - $1.57M
$4,688/mo
Zestimate® history
Loading...
Owner options
Explore your selling options
What's special
Experience refined living in this stunning 4-bedroom, 4.5-bathroom luxury masterpiece nestled off of Cooper Road next to Swaim Park. Situated blocks from downtown Montgomery and downtown Blue Ash in one of Cincinnati's most desirable neighborhoods. Thoughtfully designed with high-end finishes throughout, this home features an open-concept floor plan, soaring ceilings, and expansive windows that flood the space with natural light. Enjoy the convenience of the first-level primary suite over looking the beautifully landscaped grounds, a private patio with a seamless indoor/outdoor transition. Located minutes from top-rated schools, upscale shopping, and fine dining. Live elevated.
Zillow last checked: 8 hours ago
Listing updated: September 22, 2025 at 01:40pm
Listed by:
Brianne Kroger 513-407-0796,
eXp Realty 866-212-4991
Bought with:
Kelly Pear, 2015005447
Comey & Shepherd
Rebecca A. Messenger, 2017001757
Comey & Shepherd
Source: Cincy MLS,MLS#: 1844180 Originating MLS: Cincinnati Area Multiple Listing Service
Originating MLS: Cincinnati Area Multiple Listing Service

Facts & features
Interior
Bedrooms & bathrooms
- Bedrooms: 4
- Bathrooms: 5
- Full bathrooms: 4
- 1/2 bathrooms: 1
Primary bedroom
- Features: Bath Adjoins, Vaulted Ceiling(s), Walk-In Closet(s), Sitting Room
- Level: First
- Area: 405
- Dimensions: 15 x 27
Bedroom 2
- Level: Second
- Area: 198
- Dimensions: 11 x 18
Bedroom 3
- Level: Second
- Area: 238
- Dimensions: 14 x 17
Bedroom 4
- Level: Second
- Area: 168
- Dimensions: 12 x 14
Bedroom 5
- Area: 0
- Dimensions: 0 x 0
Primary bathroom
- Features: Bidet, Shower, Double Vanity, Tub, Marb/Gran/Slate
Bathroom 1
- Features: Full
- Level: First
Bathroom 2
- Features: Full
- Level: Second
Bathroom 3
- Features: Full
- Level: Second
Bathroom 4
- Features: Full
- Level: Basement
Dining room
- Features: Chair Rail, Chandelier, Open, Window Treatment, Formal
- Level: First
- Area: 234
- Dimensions: 18 x 13
Family room
- Area: 0
- Dimensions: 0 x 0
Kitchen
- Features: Butler's Pantry, Pantry, Counter Bar, Eat-in Kitchen, Fireplace, Walkout, Gourmet, Kitchen Island, Wood Cabinets, Marble/Granite/Slate
- Area: 420
- Dimensions: 28 x 15
Living room
- Area: 0
- Dimensions: 0 x 0
Office
- Features: Bookcases, French Doors, Panel Walls
- Level: First
- Area: 168
- Dimensions: 14 x 12
Heating
- Forced Air, Gas
Cooling
- Ceiling Fan(s), Central Air
Appliances
- Included: Dishwasher, Disposal, Microwave, Oven/Range, Refrigerator, Other, Gas Water Heater
Features
- High Ceilings, Cathedral Ceiling(s), Crown Molding, Vaulted Ceiling(s), Other, Ceiling Fan(s), Recessed Lighting, Tech Wiring
- Doors: French Doors, Multi Panel Doors
- Windows: Double Hung, Vinyl, Insulated Windows
- Basement: Full,Finished,WW Carpet
- Number of fireplaces: 1
- Fireplace features: Marble, Gas, Kitchen
Interior area
- Total structure area: 5,063
- Total interior livable area: 5,063 sqft
Property
Parking
- Total spaces: 3
- Parking features: Driveway, Garage Door Opener
- Attached garage spaces: 3
- Has uncovered spaces: Yes
Features
- Levels: Two
- Stories: 2
- Patio & porch: Patio
- Exterior features: Fire Pit, Yard Lights
- Has view: Yes
- View description: Trees/Woods
Lot
- Size: 0.84 Acres
- Features: Cul-De-Sac, Sprinklers, .5 to .9 Acres
Details
- Parcel number: 6030005019800
- Zoning description: Residential
Construction
Type & style
- Home type: SingleFamily
- Architectural style: Traditional
- Property subtype: Single Family Residence
Materials
- Brick
- Foundation: Concrete Perimeter
- Roof: Shingle,Composition
Condition
- New construction: No
- Year built: 2005
Utilities & green energy
- Electric: 220 Volts
- Gas: Natural
- Sewer: Public Sewer
- Water: Public
- Utilities for property: Cable Connected
Community & neighborhood
Security
- Security features: Smoke Alarm
Location
- Region: Cincinnati
HOA & financial
HOA
- Has HOA: No
Other
Other facts
- Listing terms: No Special Financing,Conventional
Price history
| Date | Event | Price |
|---|---|---|
| 8/8/2025 | Sold | $1,400,000+7.8%$277/sqft |
Source: | ||
| 7/4/2025 | Pending sale | $1,299,000$257/sqft |
Source: | ||
| 7/2/2025 | Listed for sale | $1,299,000+23.7%$257/sqft |
Source: | ||
| 6/10/2022 | Sold | $1,050,000+23.7%$207/sqft |
Source: Public Record Report a problem | ||
| 8/26/2020 | Listing removed | $849,000$168/sqft |
Source: Buyself, Inc. #1672013 Report a problem | ||
Public tax history
| Year | Property taxes | Tax assessment |
|---|---|---|
| 2024 | $18,364 -0.6% | $367,500 |
| 2023 | $18,468 -0.7% | $367,500 +19% |
| 2022 | $18,602 -8.1% | $308,756 |
Find assessor info on the county website
Neighborhood: 45242
Nearby schools
GreatSchools rating
- 6/10Edwin H Greene Intermediate Middle SchoolGrades: 4-6Distance: 0.7 mi
- 7/10Sycamore Junior High SchoolGrades: 6-8Distance: 0.2 mi
- 9/10Sycamore High SchoolGrades: 8-12Distance: 2.7 mi
Get a cash offer in 3 minutes
Find out how much your home could sell for in as little as 3 minutes with a no-obligation cash offer.
Estimated market value$1,443,300
Get a cash offer in 3 minutes
Find out how much your home could sell for in as little as 3 minutes with a no-obligation cash offer.
Estimated market value
$1,443,300



