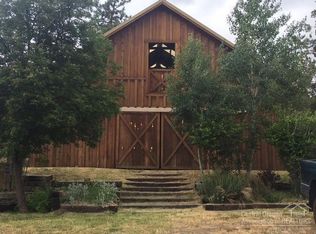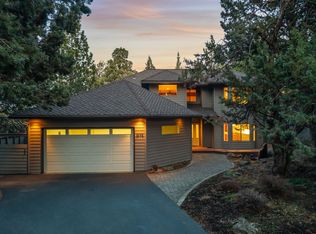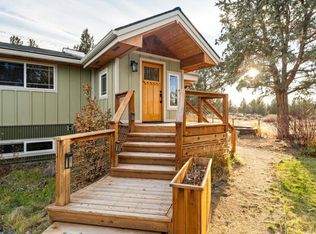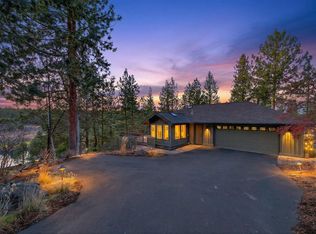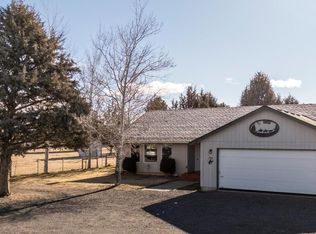Looking for space, privacy, and Central Oregon charm? This custom-built home on 8.64 acres really delivers! Complete with Cascade Mountain views, fenced pastures, and 5 acres of Tumalo irrigation for livestock or gardening.
Step inside to discover new flooring and blinds, a flexible 3+ bedroom layout (possible 4th bedroom or den), and 4 bathrooms — with each bedroom en-suite for comfort and convenience. The main-level owner's suite features direct deck access, perfect for morning coffee with a view.
Outside, enjoy a circular driveway, mature landscaping, fenced dog run, and storage shed — plus a peaceful setting on a private road just 15 minutes from Bend's Costco complex.
This home offers the perfect blend of move-in-ready upgrades and opportunity to personalize. Whether you're dreaming of multi-generational living, a hobby farm, or just wide-open space, this Tumalo property is a rare find!
Don't miss your chance to make it yours — schedule a showing today
Pending
$1,274,000
64515 Rock Springs Rd, Bend, OR 97703
4beds
4baths
2,490sqft
Est.:
Single Family Residence
Built in 1992
8.64 Acres Lot
$-- Zestimate®
$512/sqft
$-- HOA
What's special
Cascade mountain viewsNew flooringFenced pasturesEach bedroom en-suiteFenced dog runCircular drivewayMature landscaping
- 200 days |
- 154 |
- 1 |
Zillow last checked: 8 hours ago
Listing updated: February 10, 2026 at 04:17am
Listed by:
eXp Realty, LLC 888-814-9613
Source: Oregon Datashare,MLS#: 220204248
Facts & features
Interior
Bedrooms & bathrooms
- Bedrooms: 4
- Bathrooms: 4
Heating
- Fireplace(s), Forced Air, Heat Pump
Cooling
- Central Air, Heat Pump
Appliances
- Included: Cooktop, Dishwasher, Disposal, Microwave, Oven, Refrigerator, Trash Compactor, Water Heater
Features
- Breakfast Bar, Built-in Features, Ceiling Fan(s), Fiberglass Stall Shower, Kitchen Island, Laminate Counters, Linen Closet, Open Floorplan, Primary Downstairs, Shower/Tub Combo, Smart Thermostat, Soaking Tub, Vaulted Ceiling(s), Walk-In Closet(s)
- Flooring: Carpet, Vinyl
- Windows: Double Pane Windows, Vinyl Frames
- Basement: None
- Has fireplace: Yes
- Fireplace features: Great Room, Wood Burning
- Common walls with other units/homes: No Common Walls
Interior area
- Total structure area: 2,490
- Total interior livable area: 2,490 sqft
Property
Parking
- Total spaces: 2
- Parking features: Asphalt, Attached, Driveway, RV Access/Parking, Workshop in Garage
- Attached garage spaces: 2
- Has uncovered spaces: Yes
Accessibility
- Accessibility features: Accessible Approach with Ramp, Accessible Bedroom, Accessible Hallway(s), Grip-Accessible Features
Features
- Levels: One
- Stories: 1
- Patio & porch: Covered, Deck
- Exterior features: RV Dump
- Pool features: None
- Fencing: Fenced
- Has view: Yes
- View description: Mountain(s), Forest, Panoramic, Territorial
Lot
- Size: 8.64 Acres
- Features: Landscaped, Level, Native Plants, Pasture, Sloped, Sprinkler Timer(s), Sprinklers In Front, Sprinklers In Rear
Details
- Additional structures: Kennel/Dog Run, Shed(s)
- Parcel number: 160284
- Zoning description: MUA10
- Special conditions: Standard
- Horses can be raised: Yes
Construction
Type & style
- Home type: SingleFamily
- Architectural style: Ranch,Traditional
- Property subtype: Single Family Residence
Materials
- Frame
- Foundation: Stemwall
- Roof: Composition
Condition
- New construction: No
- Year built: 1992
Details
- Builder name: Petrie
Utilities & green energy
- Sewer: Septic Tank, Standard Leach Field
- Water: Well
Community & HOA
Community
- Security: Carbon Monoxide Detector(s), Smoke Detector(s)
- Subdivision: Bear Springs Acres
HOA
- Has HOA: No
Location
- Region: Bend
Financial & listing details
- Price per square foot: $512/sqft
- Annual tax amount: $8,992
- Date on market: 6/19/2025
- Cumulative days on market: 201 days
- Listing terms: Cash,Conventional,VA Loan
- Inclusions: Refrigerator
- Exclusions: Chandelier in Dining Room
- Has irrigation water rights: Yes
- Acres allowed for irrigation: 5
- Road surface type: Cinder
Estimated market value
Not available
Estimated sales range
Not available
$4,330/mo
Price history
Price history
| Date | Event | Price |
|---|---|---|
| 12/19/2025 | Pending sale | $1,274,000$512/sqft |
Source: | ||
| 11/17/2025 | Contingent | $1,274,000$512/sqft |
Source: | ||
| 10/25/2025 | Price change | $1,274,000-1.9%$512/sqft |
Source: | ||
| 9/5/2025 | Price change | $1,299,000-7.1%$522/sqft |
Source: | ||
| 6/19/2025 | Listed for sale | $1,399,000$562/sqft |
Source: | ||
Public tax history
Public tax history
Tax history is unavailable.BuyAbility℠ payment
Est. payment
$7,175/mo
Principal & interest
$6570
Property taxes
$605
Climate risks
Neighborhood: 97703
Nearby schools
GreatSchools rating
- 8/10Tumalo Community SchoolGrades: K-5Distance: 3.9 mi
- 5/10Obsidian Middle SchoolGrades: 6-8Distance: 14 mi
- 7/10Ridgeview High SchoolGrades: 9-12Distance: 11.4 mi
Schools provided by the listing agent
- Elementary: Tumalo Community School
- Middle: Obsidian Middle
- High: Ridgeview High
Source: Oregon Datashare. This data may not be complete. We recommend contacting the local school district to confirm school assignments for this home.
