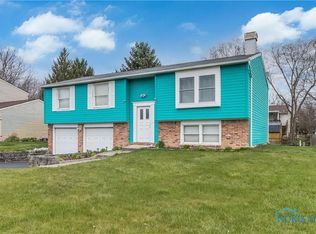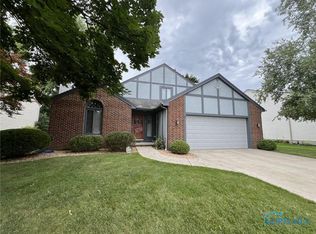Sold for $180,000 on 08/08/23
$180,000
6452 Millbrook Rd, Maumee, OH 43537
3beds
1,096sqft
Single Family Residence
Built in 1978
7,840.8 Square Feet Lot
$208,300 Zestimate®
$164/sqft
$1,658 Estimated rent
Home value
$208,300
$198,000 - $219,000
$1,658/mo
Zestimate® history
Loading...
Owner options
Explore your selling options
What's special
SPACIOUS RANCH WITH AN OPEN FLOOR PLAN IN VALLEY STREAM SUBDIVISION! TONS OF RECENT UPGRADES INCLUDING A BRAND NEW CENTRAL AIR CONDITIONING (JUNE 2023), A NEW RADON MITIGATION SYSTEM (2022), A NEW FURNACE (2018), A NEW HOT WATER HEATER (2018), & A NEW WASHER/DRYER (2018.) FULLY EQUIPPED KITCHEN (ALL APPLIANCES STAY) WITH ISLAND & LOTS OF COUNTERSPACE! MASTER SUITE WITH PRIVATE BATH! FINISHED BASEMENT WITH SEPARATE OFFICE & REC ROOM (PLUS STORAGE!) DON’T MISS THE EASY WALK TO THE COMMUNITY PARK!
Zillow last checked: 8 hours ago
Listing updated: October 13, 2025 at 11:49pm
Listed by:
Christopher Baroncini 419-283-9752,
RE/MAX Executives
Bought with:
Jacob Steenrod, 2020006834
Serenity Realty LLC
Source: NORIS,MLS#: 6103601
Facts & features
Interior
Bedrooms & bathrooms
- Bedrooms: 3
- Bathrooms: 2
- Full bathrooms: 2
Primary bedroom
- Level: Main
- Dimensions: 14 x 13
Bedroom 2
- Level: Main
- Dimensions: 13 x 10
Bedroom 3
- Level: Main
- Dimensions: 10 x 9
Den
- Level: Lower
- Dimensions: 13 x 10
Dining room
- Level: Main
- Dimensions: 10 x 10
Family room
- Features: Fireplace
- Level: Main
- Dimensions: 18 x 13
Game room
- Level: Lower
- Dimensions: 29 x 16
Kitchen
- Features: Ceiling Fan(s)
- Level: Main
- Dimensions: 13 x 11
Living room
- Level: Main
- Dimensions: 16 x 13
Heating
- Forced Air, Natural Gas
Cooling
- Central Air
Appliances
- Included: Dishwasher, Microwave, Water Heater, Disposal, Dryer, Refrigerator, Washer
Features
- Ceiling Fan(s), Primary Bathroom
- Flooring: Carpet, Laminate
- Basement: Full
- Has fireplace: Yes
- Fireplace features: Family Room
Interior area
- Total structure area: 1,096
- Total interior livable area: 1,096 sqft
Property
Parking
- Total spaces: 2
- Parking features: Asphalt, Attached Garage, Driveway
- Garage spaces: 2
- Has uncovered spaces: Yes
Features
- Patio & porch: Patio
Lot
- Size: 7,840 sqft
- Dimensions: 65x120
Details
- Parcel number: 6581754
- Other equipment: DC Well Pump
Construction
Type & style
- Home type: SingleFamily
- Architectural style: Traditional
- Property subtype: Single Family Residence
Materials
- Aluminum Siding, Brick, Steel Siding
- Roof: Shingle
Condition
- Year built: 1978
Details
- Warranty included: Yes
Utilities & green energy
- Electric: Circuit Breakers
- Sewer: Sanitary Sewer
- Water: Public
Community & neighborhood
Security
- Security features: Smoke Detector(s)
Location
- Region: Maumee
- Subdivision: Valley Stream
Other
Other facts
- Listing terms: Cash,Conventional,FHA,VA Loan
Price history
| Date | Event | Price |
|---|---|---|
| 8/8/2023 | Sold | $180,000+2.9%$164/sqft |
Source: NORIS #6103601 Report a problem | ||
| 7/9/2023 | Pending sale | $174,900$160/sqft |
Source: NORIS #6103601 Report a problem | ||
| 7/6/2023 | Listed for sale | $174,900+61.9%$160/sqft |
Source: NORIS #6103601 Report a problem | ||
| 5/1/2018 | Sold | $108,000-4.3%$99/sqft |
Source: Public Record Report a problem | ||
| 3/20/2018 | Pending sale | $112,900$103/sqft |
Source: Key Realty #6019756 Report a problem | ||
Public tax history
| Year | Property taxes | Tax assessment |
|---|---|---|
| 2024 | $3,187 -3% | $52,360 +10.7% |
| 2023 | $3,287 +0.1% | $47,320 |
| 2022 | $3,284 +6.4% | $47,320 |
Find assessor info on the county website
Neighborhood: 43537
Nearby schools
GreatSchools rating
- 4/10Holloway Elementary SchoolGrades: PK-3Distance: 0.3 mi
- 8/10Springfield Middle SchoolGrades: 6-8Distance: 1.2 mi
- 4/10Springfield High SchoolGrades: 9-12Distance: 1.2 mi
Schools provided by the listing agent
- High: Springfield
Source: NORIS. This data may not be complete. We recommend contacting the local school district to confirm school assignments for this home.

Get pre-qualified for a loan
At Zillow Home Loans, we can pre-qualify you in as little as 5 minutes with no impact to your credit score.An equal housing lender. NMLS #10287.
Sell for more on Zillow
Get a free Zillow Showcase℠ listing and you could sell for .
$208,300
2% more+ $4,166
With Zillow Showcase(estimated)
$212,466
