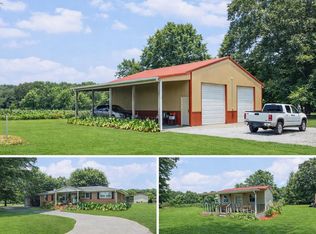Closed
$359,900
646 Ragsdale Rd, Manchester, TN 37355
3beds
1,416sqft
Single Family Residence, Residential
Built in 2025
1.04 Acres Lot
$355,300 Zestimate®
$254/sqft
$1,867 Estimated rent
Home value
$355,300
$306,000 - $416,000
$1,867/mo
Zestimate® history
Loading...
Owner options
Explore your selling options
What's special
Beautiful Modern Farmhouse Plan new construction; split floor plan; quartz counters; concrete drive, new landscaping; 18 foot garage door; mature shade trees, Primary bathroom has vessel soaking tub, double vanities & rain shower head; custom closet in primary bedroom; WIFI thermostat, Ring doorbell; LVT & tile flooring; farmhouse sink with disposal; utility room; large pantry; 8x12 deck; please verify all pertinent information
Zillow last checked: 8 hours ago
Listing updated: September 09, 2025 at 06:55pm
Listing Provided by:
Kelly Anderson 931-212-4391,
RE/MAX 1st Realty
Bought with:
Maggie Lawrence, 366875
The Bogetti Partners
Source: RealTracs MLS as distributed by MLS GRID,MLS#: 2970283
Facts & features
Interior
Bedrooms & bathrooms
- Bedrooms: 3
- Bathrooms: 2
- Full bathrooms: 2
- Main level bedrooms: 3
Heating
- Central
Cooling
- Central Air
Appliances
- Included: Built-In Electric Oven, Electric Oven, Dishwasher, Disposal, Microwave, Refrigerator, Stainless Steel Appliance(s)
- Laundry: Electric Dryer Hookup, Washer Hookup
Features
- Ceiling Fan(s), High Ceilings, Pantry, High Speed Internet
- Flooring: Laminate, Tile
- Basement: None,Crawl Space
Interior area
- Total structure area: 1,416
- Total interior livable area: 1,416 sqft
- Finished area above ground: 1,416
Property
Parking
- Total spaces: 6
- Parking features: Garage Door Opener, Garage Faces Front
- Attached garage spaces: 2
- Uncovered spaces: 4
Features
- Levels: One
- Stories: 1
- Patio & porch: Porch, Covered, Deck
- Fencing: Partial
Lot
- Size: 1.04 Acres
- Features: Level
- Topography: Level
Details
- Parcel number: 07603103000
- Special conditions: Standard
Construction
Type & style
- Home type: SingleFamily
- Architectural style: Contemporary
- Property subtype: Single Family Residence, Residential
Materials
- Vinyl Siding
- Roof: Shingle
Condition
- New construction: Yes
- Year built: 2025
Utilities & green energy
- Sewer: Public Sewer
- Water: Private
- Utilities for property: Water Available
Community & neighborhood
Security
- Security features: Smoke Detector(s)
Location
- Region: Manchester
- Subdivision: None
Price history
| Date | Event | Price |
|---|---|---|
| 9/5/2025 | Sold | $359,900$254/sqft |
Source: | ||
| 8/15/2025 | Contingent | $359,900$254/sqft |
Source: | ||
| 8/6/2025 | Listed for sale | $359,900$254/sqft |
Source: | ||
Public tax history
| Year | Property taxes | Tax assessment |
|---|---|---|
| 2025 | $839 | $23,100 |
Find assessor info on the county website
Neighborhood: 37355
Nearby schools
GreatSchools rating
- 8/10College Street Elementary SchoolGrades: PK-5Distance: 1.1 mi
- 6/10Westwood Jr High SchoolGrades: 6-8Distance: 2.1 mi
Schools provided by the listing agent
- Elementary: College Street Elementary
- Middle: Westwood Middle School
- High: Coffee County Central High School
Source: RealTracs MLS as distributed by MLS GRID. This data may not be complete. We recommend contacting the local school district to confirm school assignments for this home.
Get a cash offer in 3 minutes
Find out how much your home could sell for in as little as 3 minutes with a no-obligation cash offer.
Estimated market value$355,300
Get a cash offer in 3 minutes
Find out how much your home could sell for in as little as 3 minutes with a no-obligation cash offer.
Estimated market value
$355,300
