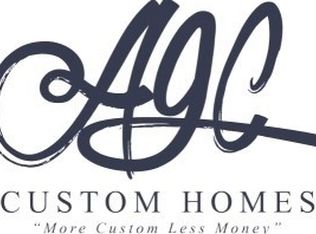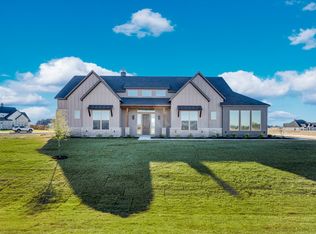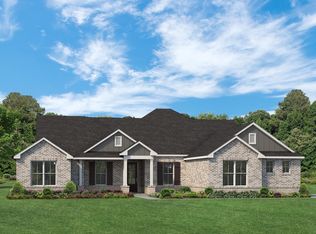Sold
Price Unknown
6461 Cedar Elm Rd, Midlothian, TX 76065
4beds
3,190sqft
Single Family Residence
Built in 2025
1.35 Acres Lot
$724,300 Zestimate®
$--/sqft
$3,994 Estimated rent
Home value
$724,300
$674,000 - $775,000
$3,994/mo
Zestimate® history
Loading...
Owner options
Explore your selling options
What's special
Discover architectural excellence in this meticulously crafted 4BR, 3.5BA custom home nestled on a sprawling 1-acre lot in one of Midlothian's most up and coming neighborhoods. Thoughtfully designed with premium finishes throughout, featuring a sophisticated home office and entertainment game room perfect for modern living. Every detail has been thoughtfully curated, from premium finishes to open-concept living spaces that flow effortlessly throughout. This rare gem offers unparalleled privacy while maintaining convenient access to shopping, restaurants and vibrant community amenities. The spacious 1.3 acre lot offers endless possibilities for outdoor recreation and future expansion. Located in Midlothian's most coveted emerging neighborhood, you'll enjoy small-town charm with easy access to DFW amenities. Don't miss this extraordinary opportunity in one of DFW's fastest-growing luxury markets! This isn't just a home—it's your private retreat where luxury meets lifestyle. Schedule your exclusive showing today
Zillow last checked: 8 hours ago
Listing updated: December 16, 2025 at 10:38am
Listed by:
Chris Oliver 0562685 972-921-5797,
Oliver Realty 972-921-5797
Bought with:
Gwendolyn Allen
RE/MAX Preferred Associates
Source: NTREIS,MLS#: 21023863
Facts & features
Interior
Bedrooms & bathrooms
- Bedrooms: 4
- Bathrooms: 4
- Full bathrooms: 3
- 1/2 bathrooms: 1
Primary bedroom
- Features: Ceiling Fan(s), Double Vanity, Separate Shower, Walk-In Closet(s)
- Level: First
- Dimensions: 17 x 15
Bedroom
- Features: Ceiling Fan(s), Split Bedrooms, Walk-In Closet(s)
- Level: First
- Dimensions: 11 x 13
Bedroom
- Features: Ceiling Fan(s), Split Bedrooms, Walk-In Closet(s)
- Level: First
- Dimensions: 12 x 13
Bedroom
- Features: Ceiling Fan(s), Split Bedrooms, Walk-In Closet(s)
- Level: First
- Dimensions: 11 x 12
Breakfast room nook
- Level: First
- Dimensions: 11 x 12
Game room
- Features: Ceiling Fan(s)
- Level: First
- Dimensions: 16 x 16
Kitchen
- Features: Kitchen Island, Pantry, Stone Counters, Walk-In Pantry
- Level: First
- Dimensions: 13 x 20
Living room
- Features: Ceiling Fan(s), Fireplace
- Level: First
- Dimensions: 19 x 21
Office
- Level: First
- Dimensions: 10 x 10
Utility room
- Features: Built-in Features
- Level: First
- Dimensions: 10 x 7
Heating
- Central
Cooling
- Central Air, Ceiling Fan(s)
Appliances
- Included: Some Gas Appliances, Double Oven, Dishwasher, Disposal, Plumbed For Gas
- Laundry: Electric Dryer Hookup
Features
- Decorative/Designer Lighting Fixtures, High Speed Internet
- Flooring: Carpet, Ceramic Tile, Wood
- Has basement: No
- Number of fireplaces: 2
- Fireplace features: Wood Burning
Interior area
- Total interior livable area: 3,190 sqft
Property
Parking
- Total spaces: 3
- Parking features: Garage
- Attached garage spaces: 3
Features
- Levels: One
- Stories: 1
- Patio & porch: Covered
- Pool features: None
- Fencing: None
Lot
- Size: 1.35 Acres
- Features: Landscaped
Details
- Parcel number: 307524
Construction
Type & style
- Home type: SingleFamily
- Architectural style: Traditional,Detached
- Property subtype: Single Family Residence
- Attached to another structure: Yes
Materials
- Brick
- Foundation: Slab
- Roof: Metal,Shingle
Condition
- Year built: 2025
Utilities & green energy
- Sewer: Aerobic Septic
- Water: Rural
- Utilities for property: Cable Available, Electricity Available, Electricity Connected, Propane, Septic Available
Community & neighborhood
Security
- Security features: Prewired
Community
- Community features: Community Mailbox
Location
- Region: Midlothian
- Subdivision: Hartson Estates
HOA & financial
HOA
- Has HOA: Yes
- HOA fee: $625 annually
- Services included: Association Management
- Association name: Goodwin Mgmt
- Association phone: 972-546-4801
Other
Other facts
- Listing terms: Cash,Conventional,VA Loan
Price history
| Date | Event | Price |
|---|---|---|
| 12/15/2025 | Sold | -- |
Source: NTREIS #21023863 Report a problem | ||
| 11/6/2025 | Pending sale | $729,000$229/sqft |
Source: NTREIS #21023863 Report a problem | ||
| 8/6/2025 | Listed for sale | $729,000$229/sqft |
Source: NTREIS #21023863 Report a problem | ||
Public tax history
Tax history is unavailable.
Neighborhood: 76065
Nearby schools
GreatSchools rating
- 3/10Wedgeworth Elementary SchoolGrades: K-5Distance: 5.6 mi
- 5/10Waxahachie High SchoolGrades: 8-12Distance: 3.4 mi
- 6/10Evelyn Love Coleman J HGrades: 6-8Distance: 6.5 mi
Schools provided by the listing agent
- Elementary: Wedgeworth
- High: Waxahachie
- District: Waxahachie ISD
Source: NTREIS. This data may not be complete. We recommend contacting the local school district to confirm school assignments for this home.
Get a cash offer in 3 minutes
Find out how much your home could sell for in as little as 3 minutes with a no-obligation cash offer.
Estimated market value$724,300
Get a cash offer in 3 minutes
Find out how much your home could sell for in as little as 3 minutes with a no-obligation cash offer.
Estimated market value
$724,300


