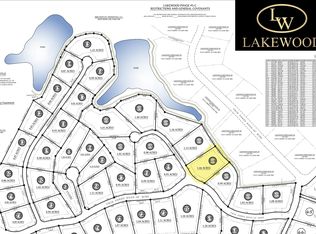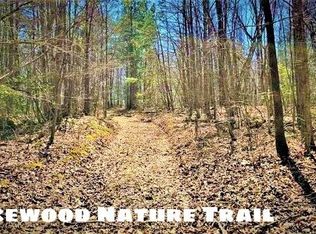Sold for $310,000
$310,000
647 Mauney Chapel Rd, Corbin, KY 40701
3beds
1,500sqft
Single Family Residence
Built in 2021
1.46 Acres Lot
$-- Zestimate®
$207/sqft
$1,739 Estimated rent
Home value
Not available
Estimated sales range
Not available
$1,739/mo
Zestimate® history
Loading...
Owner options
Explore your selling options
What's special
A unique, gorgeous, newer construction home built in 2021, offering modern elegance on a spacious 1.46-acre lot. This home boasts an open floor plan featuring beautiful engineered hardwood flooring throughout and granite countertops with a hand-crafted backsplash blending style and functionality in the kitchen.
The heart of the home is the gourmet kitchen, complete with a large pantry, perfect for all your culinary needs. The living and dining areas flow seamlessly, ideal for entertaining or everyday living.
The primary suite is a true retreat, featuring an en-suite bathroom with a walk-in tiled shower and a luxurious standalone tub. The split bedroom floor plan provides privacy and comfort, with additional bedrooms thoughtfully placed on the opposite side of the home.
Modern living in a serene, expansive setting. Don't miss the chance to make this beautiful property your own!
Zillow last checked: 8 hours ago
Listing updated: August 28, 2025 at 11:11pm
Listed by:
Amanda M Heuser 606-682-3912,
CENTURY 21 Advantage Realty
Bought with:
Jeff Gibbs, 279776
Reliance One Realty
Source: Imagine MLS,MLS#: 24016816
Facts & features
Interior
Bedrooms & bathrooms
- Bedrooms: 3
- Bathrooms: 2
- Full bathrooms: 2
Primary bedroom
- Level: First
Bedroom 1
- Level: First
Bedroom 2
- Level: First
Bathroom 1
- Description: Full Bath
- Level: First
Bathroom 2
- Description: Full Bath
- Level: First
Dining room
- Level: First
Dining room
- Level: First
Kitchen
- Level: First
Living room
- Level: First
Living room
- Level: First
Utility room
- Level: First
Heating
- Electric, Forced Air
Cooling
- Electric
Appliances
- Included: Dishwasher, Microwave, Refrigerator, Oven
Features
- Master Downstairs
- Flooring: Tile, Vinyl
- Basement: Crawl Space
Interior area
- Total structure area: 1,500
- Total interior livable area: 1,500 sqft
- Finished area above ground: 1,500
- Finished area below ground: 0
Property
Parking
- Total spaces: 2
- Parking features: Garage
- Garage spaces: 2
Features
- Levels: One
- Has view: Yes
- View description: Neighborhood, Suburban
Lot
- Size: 1.46 Acres
Details
- Parcel number: 0860000112.00
Construction
Type & style
- Home type: SingleFamily
- Property subtype: Single Family Residence
Materials
- Brick Veneer, Vinyl Siding
- Foundation: Block
- Roof: Dimensional Style
Condition
- New construction: No
- Year built: 2021
Utilities & green energy
- Sewer: Septic Tank
- Water: Public
Community & neighborhood
Location
- Region: Corbin
- Subdivision: Rural
Price history
| Date | Event | Price |
|---|---|---|
| 10/30/2024 | Sold | $310,000-4.3%$207/sqft |
Source: | ||
| 9/21/2024 | Price change | $324,000-1.5%$216/sqft |
Source: | ||
| 8/14/2024 | Listed for sale | $329,000+31.6%$219/sqft |
Source: | ||
| 7/8/2021 | Sold | $250,000$167/sqft |
Source: | ||
| 7/8/2021 | Pending sale | $250,000$167/sqft |
Source: | ||
Public tax history
| Year | Property taxes | Tax assessment |
|---|---|---|
| 2022 | $2,259 +3.8% | $299,600 |
| 2021 | $2,175 | -- |
Find assessor info on the county website
Neighborhood: 40701
Nearby schools
GreatSchools rating
- 7/10Oak Grove Elementary SchoolGrades: PK-6Distance: 4.4 mi
- 9/10Whitley County Middle SchoolGrades: 7-8Distance: 6.8 mi
- 6/10Whitley County High SchoolGrades: 9-12Distance: 6.7 mi
Schools provided by the listing agent
- Elementary: Corbin Primary
- Middle: Corbin
- High: Corbin
Source: Imagine MLS. This data may not be complete. We recommend contacting the local school district to confirm school assignments for this home.
Get pre-qualified for a loan
At Zillow Home Loans, we can pre-qualify you in as little as 5 minutes with no impact to your credit score.An equal housing lender. NMLS #10287.


