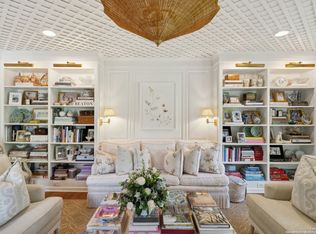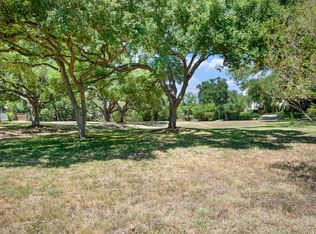Traditional Cape Cod-style brick & masonry home nestles on an outstanding lot in the heart of Terrell Hills. Formal living and dining, light-filled great room with FP, breakfast area, kitchen, & guest suite comprise the main floor, accented with wood and brick flooring, crown moldings, and expanses of windows. Master suite, study, & bedrooms are up. Lushly landscaped .36 acre lot includes a covered pergola, patios, sparkling pool, and storage shed. Great value on exclusive Terrell Road.
This property is off market, which means it's not currently listed for sale or rent on Zillow. This may be different from what's available on other websites or public sources.

