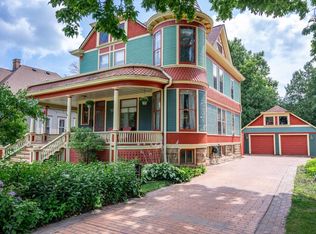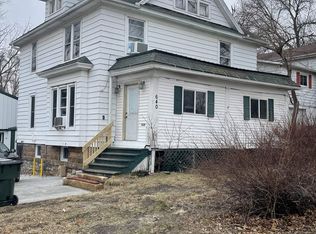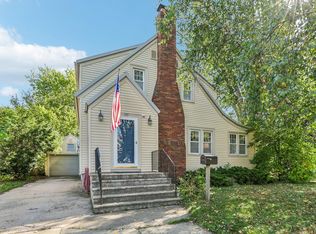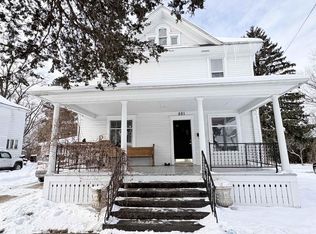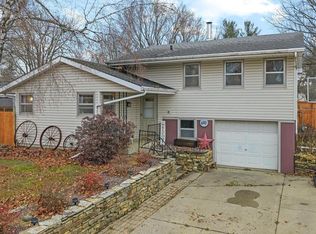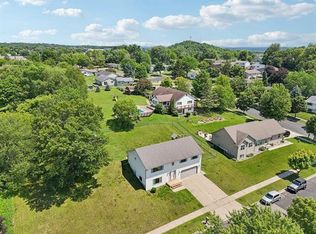Beautifully updated home in the heart of Reedsburg. Just minutes from parks, schools, shopping, downtown, and the Baraboo River. As you enter the home you'll notice a blend of character and renovations that make the home pop. Entertain in the spacious kitchen with plenty of countertop space, stainless steel appliances, backsplash, and new cabinets all centered around a large island. Take the gathering into the bright open living room and enjoy the natural light shining through. Rest your head at night in the spacious bedrooms and a primary bedroom that includes it's own ensuite bathroom. The unfinished lower level provides ample storage space and outside you'll notice the large maintenance free deck and spacious yard with a large row of trees at the back of the lot providing more privacy.
Active
Price cut: $10K (10/23)
$289,900
648 East Main Street, Reedsburg, WI 53959
3beds
1,650sqft
Est.:
Single Family Residence
Built in ----
8,712 Square Feet Lot
$289,400 Zestimate®
$176/sqft
$-- HOA
What's special
Spacious bedroomsSpacious kitchenStainless steel appliancesSpacious yardLarge islandLarge maintenance free deckNew cabinets
- 273 days |
- 461 |
- 16 |
Zillow last checked: 8 hours ago
Listing updated: October 23, 2025 at 08:15pm
Listed by:
Mike Coke Pref:608-846-5253,
EXP Realty, LLC,
Chris Coke 608-513-6224,
EXP Realty, LLC
Source: WIREX MLS,MLS#: 1994907 Originating MLS: South Central Wisconsin MLS
Originating MLS: South Central Wisconsin MLS
Tour with a local agent
Facts & features
Interior
Bedrooms & bathrooms
- Bedrooms: 3
- Bathrooms: 3
- Full bathrooms: 2
- 1/2 bathrooms: 1
Primary bedroom
- Level: Upper
- Area: 228
- Dimensions: 19 x 12
Bedroom 2
- Level: Upper
- Area: 180
- Dimensions: 15 x 12
Bedroom 3
- Level: Upper
- Area: 132
- Dimensions: 12 x 11
Bathroom
- Features: Master Bedroom Bath: Full, Master Bedroom Bath
Kitchen
- Level: Main
- Area: 210
- Dimensions: 15 x 14
Living room
- Level: Main
- Area: 143
- Dimensions: 13 x 11
Heating
- Natural Gas, Forced Air
Cooling
- Central Air
Appliances
- Included: Range/Oven, Refrigerator, Dishwasher, Microwave, Washer, Dryer
Features
- High Speed Internet, Breakfast Bar, Kitchen Island
- Flooring: Wood or Sim.Wood Floors
- Basement: Full
Interior area
- Total structure area: 1,650
- Total interior livable area: 1,650 sqft
- Finished area above ground: 1,650
- Finished area below ground: 0
Property
Parking
- Parking features: No Garage
Features
- Levels: Two
- Stories: 2
- Patio & porch: Deck
Lot
- Size: 8,712 Square Feet
- Features: Sidewalks
Details
- Parcel number: 276065300000
- Zoning: RES
Construction
Type & style
- Home type: SingleFamily
- Architectural style: Farmhouse/National Folk
- Property subtype: Single Family Residence
Materials
- Vinyl Siding
Condition
- New construction: No
Utilities & green energy
- Sewer: Public Sewer
- Water: Public
- Utilities for property: Cable Available
Community & HOA
Location
- Region: Reedsburg
- Municipality: Reedsburg
Financial & listing details
- Price per square foot: $176/sqft
- Tax assessed value: $325,600
- Annual tax amount: $5,214
- Date on market: 4/10/2025
- Inclusions: Refrigerator, Dishwasher, Stove, Microwave, Washer, Dryer, Window Coverings
- Exclusions: Seller's Personal Property. All Major Furniture Is Negotiable.
Estimated market value
$289,400
$275,000 - $304,000
$1,833/mo
Price history
Price history
| Date | Event | Price |
|---|---|---|
| 10/23/2025 | Price change | $289,900-3.3%$176/sqft |
Source: | ||
| 7/11/2025 | Price change | $299,900-9.1%$182/sqft |
Source: | ||
| 4/10/2025 | Listed for sale | $329,900+6.1%$200/sqft |
Source: | ||
| 6/21/2023 | Sold | $311,000-2.8%$188/sqft |
Source: | ||
| 5/16/2023 | Contingent | $319,900$194/sqft |
Source: | ||
Public tax history
Public tax history
| Year | Property taxes | Tax assessment |
|---|---|---|
| 2024 | $5,214 +140.1% | $325,600 +243.8% |
| 2023 | $2,171 -8% | $94,700 -8.6% |
| 2022 | $2,362 +15% | $103,600 |
Find assessor info on the county website
BuyAbility℠ payment
Est. payment
$1,799/mo
Principal & interest
$1394
Property taxes
$304
Home insurance
$101
Climate risks
Neighborhood: 53959
Nearby schools
GreatSchools rating
- NAPineview Elementary SchoolGrades: PK-2Distance: 0.7 mi
- 6/10Webb Middle SchoolGrades: 6-8Distance: 0.7 mi
- 5/10Reedsburg Area High SchoolGrades: 9-12Distance: 1.3 mi
Schools provided by the listing agent
- Middle: Webb
- High: Reedsburg Area
- District: Reedsburg
Source: WIREX MLS. This data may not be complete. We recommend contacting the local school district to confirm school assignments for this home.
- Loading
- Loading
