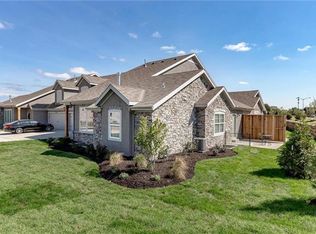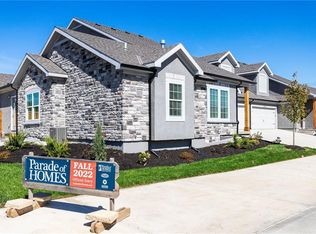Sold
Price Unknown
6480 Barth Rd, Shawnee, KS 66226
4beds
2,418sqft
Townhouse
Built in 2021
5,597 Square Feet Lot
$429,700 Zestimate®
$--/sqft
$2,765 Estimated rent
Home value
$429,700
$400,000 - $460,000
$2,765/mo
Zestimate® history
Loading...
Owner options
Explore your selling options
What's special
Villa extraordinaire ! The finishes and feel of the home give this home an upscale look but easy living from top to bottom! Tall ceilings , expansive windows with shutters trough out , chefs kitchen with huge island with Bosch SS appliances (including Refrig) quartz counter top and WALK in Panty !! Grand main floor master, with tiled walk-in shower
Second floor bedroom with oversized closet and bathroom ! Great room with stone fireplace , built ins, and informal dining perfect for gather friends and family !
The lower level offers two more bedrooms and bath, HUGE second s family room -perfect for a media area too. Unfinished area in basement.
The oversized garages are a bonus ! The HOA covers so much -landscape, Snow removal, water, exterior maintenance , pest treatment and trash ! Optional Membership to Shawnee CC for additional fees for golf and pools ! Accessibility from home to garages, showers and hallways are. A bonus too!!
Zillow last checked: 8 hours ago
Listing updated: December 18, 2025 at 06:14pm
Listing Provided by:
Gail Dicus 913-915-1852,
ReeceNichols- Leawood Town Center
Bought with:
KC HOMES365 TEAM
Keller Williams Realty Partners Inc.
Source: Heartland MLS as distributed by MLS GRID,MLS#: 2567343
Facts & features
Interior
Bedrooms & bathrooms
- Bedrooms: 4
- Bathrooms: 3
- Full bathrooms: 3
Primary bedroom
- Features: Carpet, Ceiling Fan(s)
- Level: First
Bedroom 2
- Features: Carpet, Ceiling Fan(s)
- Level: First
Bedroom 3
- Features: Carpet
- Level: Basement
Bedroom 4
- Features: Carpet, Walk-In Closet(s)
- Level: Basement
Primary bathroom
- Level: First
Bathroom 2
- Level: First
Bathroom 3
- Level: Basement
Dining room
- Features: Wood Floor
- Level: First
Kitchen
- Features: Kitchen Island, Pantry, Wood Floor
- Level: First
Living room
- Features: Wood Floor
- Level: First
Heating
- Natural Gas
Cooling
- Electric
Appliances
- Included: Dishwasher, Disposal, Refrigerator, Gas Range, Stainless Steel Appliance(s)
- Laundry: Main Level
Features
- Ceiling Fan(s), Custom Cabinets, Kitchen Island, Painted Cabinets, Pantry, Vaulted Ceiling(s), Walk-In Closet(s)
- Windows: Thermal Windows
- Basement: Daylight,Finished,Full,Sump Pump
- Number of fireplaces: 1
- Fireplace features: Gas, Living Room
Interior area
- Total structure area: 2,418
- Total interior livable area: 2,418 sqft
- Finished area above ground: 1,480
- Finished area below ground: 938
Property
Parking
- Total spaces: 2
- Parking features: Attached, Garage Door Opener, Garage Faces Front
- Attached garage spaces: 2
Features
- Patio & porch: Patio
Lot
- Size: 5,597 sqft
Details
- Parcel number: QP23730000007A
Construction
Type & style
- Home type: Townhouse
- Architectural style: Traditional
- Property subtype: Townhouse
Materials
- Frame
- Roof: Composition
Condition
- Year built: 2021
Details
- Builder name: Dreams & Designs
Utilities & green energy
- Sewer: Public Sewer
- Water: Public
Community & neighborhood
Security
- Security features: Smoke Detector(s)
Location
- Region: Shawnee
- Subdivision: Greens of Chapel Creek Townhom
HOA & financial
HOA
- Has HOA: Yes
- HOA fee: $425 monthly
- Services included: Maintenance Structure, Maintenance Grounds, Roof Repair, Roof Replace, Snow Removal, Trash, Water
- Association name: Greens Chapel
Other
Other facts
- Ownership: Corporate Relo
Price history
| Date | Event | Price |
|---|---|---|
| 12/15/2025 | Sold | -- |
Source: | ||
| 11/17/2025 | Pending sale | $449,000$186/sqft |
Source: | ||
| 11/8/2025 | Contingent | $449,000$186/sqft |
Source: | ||
| 9/3/2025 | Price change | $449,000-4.4%$186/sqft |
Source: | ||
| 8/10/2025 | Listed for sale | $469,500+23.6%$194/sqft |
Source: | ||
Public tax history
| Year | Property taxes | Tax assessment |
|---|---|---|
| 2024 | $6,509 +6.4% | $55,844 +7.4% |
| 2023 | $6,119 +16.8% | $52,015 +19.2% |
| 2022 | $5,240 | $43,655 +836.4% |
Find assessor info on the county website
Neighborhood: 66226
Nearby schools
GreatSchools rating
- 7/10Belmont Elementary SchoolGrades: PK-5Distance: 1.1 mi
- 6/10Mill Creek Middle SchoolGrades: 6-8Distance: 2 mi
- 10/10De Soto High SchoolGrades: 8-12Distance: 7.3 mi
Schools provided by the listing agent
- Elementary: Belmont
- Middle: Mill Creek
- High: De Soto
Source: Heartland MLS as distributed by MLS GRID. This data may not be complete. We recommend contacting the local school district to confirm school assignments for this home.
Get a cash offer in 3 minutes
Find out how much your home could sell for in as little as 3 minutes with a no-obligation cash offer.
Estimated market value$429,700
Get a cash offer in 3 minutes
Find out how much your home could sell for in as little as 3 minutes with a no-obligation cash offer.
Estimated market value
$429,700

