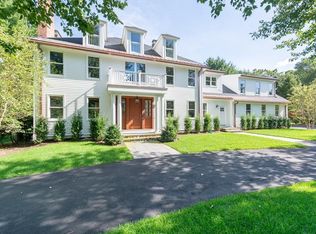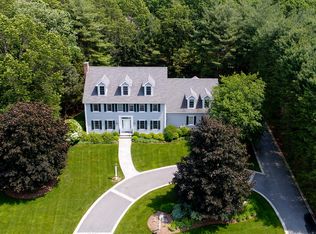Sold for $3,550,000
$3,550,000
65 Colchester Rd, Weston, MA 02493
4beds
6,816sqft
Single Family Residence
Built in 1991
0.93 Acres Lot
$3,554,000 Zestimate®
$521/sqft
$9,228 Estimated rent
Home value
$3,554,000
$3.31M - $3.84M
$9,228/mo
Zestimate® history
Loading...
Owner options
Explore your selling options
What's special
Dream home on one of Weston's most sought-after streets blending exceptional design, luxurious living. and sun-drenched spaces! The chef's kitchen features a huge island, abundant cabinet/pantry storage, high-end stainless appliances, quartz countertops, and a spacious dining area with skylights adjacent to a welcoming family room with vaulted ceiling, gas fireplace and built ins. A formal dining room with butler's pantry, elegant living room & home office add versatility. Upstairs, 4 bedrooms and 3.5 baths, including a spectacular primary with sitting room, 2 walk-in closets and a spa bath with soaking tub, shower and heated floors provide ample room for family & guests. The finished basement has a game room, playroom, gym, wine cellar, & full bath. A spacious mudroom leads to the 3-car garage. Front and back stairs, hardwood floors, generator and more! Outside, enjoy a large, level backyard & expansive deck. Ideally located near Weston's trails, town center, and the commuter rail.
Zillow last checked: 8 hours ago
Listing updated: June 25, 2025 at 09:01am
Listed by:
Denise Mosher 781-267-5750,
Coldwell Banker Realty - Weston 781-894-5555
Bought with:
The Lara & Chelsea Collaborative
Coldwell Banker Realty - Wellesley
Source: MLS PIN,MLS#: 73342259
Facts & features
Interior
Bedrooms & bathrooms
- Bedrooms: 4
- Bathrooms: 6
- Full bathrooms: 4
- 1/2 bathrooms: 2
Primary bedroom
- Features: Ceiling Fan(s), Walk-In Closet(s), Closet/Cabinets - Custom Built, Flooring - Wall to Wall Carpet, Tray Ceiling(s)
- Level: Second
- Area: 374
- Dimensions: 22 x 17
Bedroom 2
- Features: Closet, Closet/Cabinets - Custom Built, Flooring - Wall to Wall Carpet
- Level: Second
- Area: 221
- Dimensions: 13 x 17
Bedroom 3
- Features: Walk-In Closet(s), Closet/Cabinets - Custom Built, Flooring - Hardwood
- Level: Second
- Area: 196
- Dimensions: 14 x 14
Bedroom 4
- Features: Walk-In Closet(s), Closet/Cabinets - Custom Built, Flooring - Hardwood
- Level: Second
- Area: 169
- Dimensions: 13 x 13
Primary bathroom
- Features: Yes
Bathroom 1
- Features: Bathroom - Tiled With Shower Stall, Flooring - Stone/Ceramic Tile
- Level: Basement
- Area: 210
- Dimensions: 15 x 14
Bathroom 2
- Features: Bathroom - Full, Bathroom - Double Vanity/Sink, Bathroom - Tiled With Shower Stall, Flooring - Marble, Countertops - Stone/Granite/Solid, Jacuzzi / Whirlpool Soaking Tub
- Level: Second
- Area: 210
- Dimensions: 15 x 14
Bathroom 3
- Features: Bathroom - Full, Bathroom - Tiled With Tub & Shower, Flooring - Stone/Ceramic Tile
- Level: Second
Dining room
- Features: Closet/Cabinets - Custom Built
- Level: First
- Area: 195
- Dimensions: 13 x 15
Family room
- Features: Cathedral Ceiling(s), Closet/Cabinets - Custom Built
- Level: First
- Area: 425
- Dimensions: 17 x 25
Kitchen
- Features: Closet/Cabinets - Custom Built, Countertops - Stone/Granite/Solid, Kitchen Island
- Level: First
- Area: 323
- Dimensions: 17 x 19
Living room
- Features: Closet/Cabinets - Custom Built
- Level: First
- Area: 322
- Dimensions: 14 x 23
Office
- Features: Closet/Cabinets - Custom Built
- Level: First
- Area: 169
- Dimensions: 13 x 13
Heating
- Forced Air, Baseboard, Natural Gas
Cooling
- Central Air, Whole House Fan
Appliances
- Included: Gas Water Heater, Range, Oven, Dishwasher, Disposal, Trash Compactor, Microwave, Refrigerator, Washer, Dryer, Wine Refrigerator, Range Hood, Wine Cooler, Plumbed For Ice Maker
- Laundry: Washer Hookup, Sink, First Floor, Gas Dryer Hookup
Features
- Bathroom - Full, Bathroom - Tiled With Shower Stall, Closet/Cabinets - Custom Built, Cedar Closet(s), Bathroom, Sitting Room, Office, Wine Cellar, Exercise Room, Play Room, Wet Bar, Walk-up Attic
- Flooring: Wood, Tile, Vinyl, Carpet, Flooring - Stone/Ceramic Tile, Flooring - Wall to Wall Carpet
- Doors: French Doors
- Windows: Insulated Windows, Screens
- Basement: Full,Partially Finished,Walk-Out Access,Interior Entry,Garage Access,Sump Pump,Concrete
- Number of fireplaces: 3
- Fireplace features: Family Room, Living Room, Master Bedroom
Interior area
- Total structure area: 6,816
- Total interior livable area: 6,816 sqft
- Finished area above ground: 4,604
- Finished area below ground: 2,212
Property
Parking
- Total spaces: 11
- Parking features: Attached, Garage Door Opener, Paved Drive, Paved
- Attached garage spaces: 3
- Uncovered spaces: 8
Features
- Patio & porch: Deck, Deck - Wood
- Exterior features: Deck, Deck - Wood, Rain Gutters, Professional Landscaping, Sprinkler System, Decorative Lighting, Screens
Lot
- Size: 0.93 Acres
- Features: Wooded
Details
- Parcel number: 867473
- Zoning: SFR
Construction
Type & style
- Home type: SingleFamily
- Architectural style: Colonial
- Property subtype: Single Family Residence
Materials
- Frame
- Foundation: Concrete Perimeter
- Roof: Shingle,Rubber
Condition
- Year built: 1991
Utilities & green energy
- Electric: Generator, 110 Volts, 200+ Amp Service
- Sewer: Inspection Required for Sale, Private Sewer
- Water: Public
- Utilities for property: for Gas Range, for Electric Oven, for Gas Dryer, Washer Hookup, Icemaker Connection
Green energy
- Energy efficient items: Thermostat
Community & neighborhood
Security
- Security features: Security System
Community
- Community features: Public Transportation, Walk/Jog Trails, Bike Path, Conservation Area, Private School, Public School, T-Station
Location
- Region: Weston
Price history
| Date | Event | Price |
|---|---|---|
| 6/16/2025 | Sold | $3,550,000+3.6%$521/sqft |
Source: MLS PIN #73342259 Report a problem | ||
| 3/10/2025 | Contingent | $3,425,000$502/sqft |
Source: MLS PIN #73342259 Report a problem | ||
| 3/6/2025 | Listed for sale | $3,425,000+396.7%$502/sqft |
Source: MLS PIN #73342259 Report a problem | ||
| 10/7/1991 | Sold | $689,500$101/sqft |
Source: Public Record Report a problem | ||
Public tax history
| Year | Property taxes | Tax assessment |
|---|---|---|
| 2025 | $26,965 +4% | $2,429,300 +4.2% |
| 2024 | $25,937 +0.7% | $2,332,500 +7.2% |
| 2023 | $25,753 +2.6% | $2,175,100 +11% |
Find assessor info on the county website
Neighborhood: 02493
Nearby schools
GreatSchools rating
- 10/10Woodland Elementary SchoolGrades: PK-3Distance: 1.1 mi
- 8/10Weston Middle SchoolGrades: 6-8Distance: 2.7 mi
- 10/10Weston High SchoolGrades: 9-12Distance: 2.7 mi
Schools provided by the listing agent
- Elementary: Weston
- Middle: Weston Ms
- High: Weston Hs
Source: MLS PIN. This data may not be complete. We recommend contacting the local school district to confirm school assignments for this home.
Get a cash offer in 3 minutes
Find out how much your home could sell for in as little as 3 minutes with a no-obligation cash offer.
Estimated market value$3,554,000
Get a cash offer in 3 minutes
Find out how much your home could sell for in as little as 3 minutes with a no-obligation cash offer.
Estimated market value
$3,554,000

