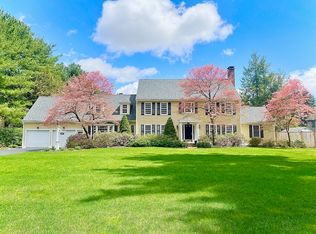Sold for $1,200,000
$1,200,000
65 Fox Run Rd, Sudbury, MA 01776
4beds
4,000sqft
Single Family Residence
Built in 1983
1.53 Acres Lot
$1,393,700 Zestimate®
$300/sqft
$4,589 Estimated rent
Home value
$1,393,700
$1.32M - $1.46M
$4,589/mo
Zestimate® history
Loading...
Owner options
Explore your selling options
What's special
Don't miss your chance to own this expansive 4-bedroom, 2.5 bath home boasting over 4,000 sq ft of living space at a below market price. Situated in one of the areas most desirable neighborhoods, this elegant home is full of potential, offering the perfect canvas for your personnal updates and modern improvements. Featuring a well designed layout and solid construction. Retaining it's original charm, the home awaits a modern refresh-- reflected in this significantly reduced price. The motivated seller has priced to sell, making this a truly exceptional find in today's market. Homes of this size and location at this price point are rare and don't come around often. This spacious floor plan features a two story grand foyer, eat in kitchen, formal living and dining rooms, family room, four season porch and a private library/home office-ideal for today's lifestyle. Upstairs features a large primary bedroom with en suite and three additional large sized bedrooms.
Zillow last checked: 8 hours ago
Listing updated: October 04, 2025 at 05:13am
Listed by:
Sandie Cremmen 978-621-5277,
Coldwell Banker Realty - Sudbury 978-443-9933
Bought with:
Sandie Cremmen
Coldwell Banker Realty - Sudbury
Source: MLS PIN,MLS#: 73402239
Facts & features
Interior
Bedrooms & bathrooms
- Bedrooms: 4
- Bathrooms: 3
- Full bathrooms: 2
- 1/2 bathrooms: 1
Primary bedroom
- Features: Bathroom - Full, Walk-In Closet(s), Cedar Closet(s), Flooring - Wall to Wall Carpet
- Level: Second
- Area: 312
- Dimensions: 24 x 13
Bedroom 2
- Features: Closet, Flooring - Wall to Wall Carpet
- Level: Second
- Area: 195
- Dimensions: 15 x 13
Bedroom 3
- Features: Closet, Flooring - Wall to Wall Carpet
- Level: Second
- Area: 195
- Dimensions: 15 x 13
Bedroom 4
- Features: Closet, Flooring - Wall to Wall Carpet
- Level: Second
- Area: 120
- Dimensions: 12 x 10
Primary bathroom
- Features: Yes
Bathroom 1
- Features: Bathroom - Half
- Level: First
Bathroom 2
- Features: Bathroom - Full, Walk-In Closet(s), Hot Tub / Spa, Enclosed Shower - Fiberglass, Dressing Room
- Level: Second
Bathroom 3
- Features: Bathroom - Full, Bathroom - With Tub & Shower
- Level: Second
Dining room
- Features: Flooring - Wall to Wall Carpet, Window(s) - Bay/Bow/Box, Chair Rail, Wainscoting, Crown Molding, Window Seat
- Level: First
- Area: 240
- Dimensions: 20 x 12
Family room
- Features: Skylight, Ceiling Fan(s), Flooring - Wall to Wall Carpet
- Level: First
- Area: 378
- Dimensions: 21 x 18
Kitchen
- Features: Flooring - Stone/Ceramic Tile, Dining Area, Cable Hookup, Recessed Lighting, Slider, Stainless Steel Appliances
- Level: First
- Area: 220
- Dimensions: 20 x 11
Living room
- Features: Flooring - Wall to Wall Carpet, Recessed Lighting, Crown Molding
- Level: First
- Area: 312
- Dimensions: 24 x 13
Heating
- Oil
Cooling
- Central Air
Appliances
- Included: Electric Water Heater, Range, Oven, Dishwasher, Microwave, Refrigerator, Washer, Dryer, Plumbed For Ice Maker
- Laundry: Flooring - Stone/Ceramic Tile, First Floor, Electric Dryer Hookup, Washer Hookup
Features
- Recessed Lighting, Den, Sun Room
- Flooring: Wood, Tile, Carpet, Marble, Flooring - Hardwood
- Windows: Skylight
- Basement: Full,Walk-Out Access
- Number of fireplaces: 2
- Fireplace features: Family Room, Living Room
Interior area
- Total structure area: 4,000
- Total interior livable area: 4,000 sqft
- Finished area above ground: 4,000
Property
Parking
- Total spaces: 12
- Parking features: Attached, Paved Drive, Paved
- Attached garage spaces: 2
- Uncovered spaces: 10
Features
- Patio & porch: Porch - Enclosed, Deck
- Exterior features: Porch - Enclosed, Deck, Sprinkler System
Lot
- Size: 1.53 Acres
- Features: Wooded
Details
- Parcel number: H0500606.,782653
- Zoning: RESA
Construction
Type & style
- Home type: SingleFamily
- Architectural style: Colonial
- Property subtype: Single Family Residence
Materials
- Frame
- Foundation: Concrete Perimeter
- Roof: Shingle
Condition
- Year built: 1983
Utilities & green energy
- Electric: 220 Volts
- Sewer: Private Sewer
- Water: Public
- Utilities for property: for Electric Range, for Electric Oven, for Electric Dryer, Washer Hookup, Icemaker Connection
Community & neighborhood
Community
- Community features: Shopping, Pool, Tennis Court(s), Park, Walk/Jog Trails, Conservation Area, Highway Access, Public School
Location
- Region: Sudbury
Price history
| Date | Event | Price |
|---|---|---|
| 9/24/2025 | Sold | $1,200,000-14.2%$300/sqft |
Source: MLS PIN #73402239 Report a problem | ||
| 7/9/2025 | Listed for sale | $1,399,000$350/sqft |
Source: MLS PIN #73402239 Report a problem | ||
Public tax history
| Year | Property taxes | Tax assessment |
|---|---|---|
| 2025 | $22,792 +4% | $1,556,800 +3.8% |
| 2024 | $21,915 +8.4% | $1,500,000 +17% |
| 2023 | $20,225 +3.6% | $1,282,500 +18.6% |
Find assessor info on the county website
Neighborhood: 01776
Nearby schools
GreatSchools rating
- 8/10Peter Noyes Elementary SchoolGrades: PK-5Distance: 2 mi
- 8/10Ephraim Curtis Middle SchoolGrades: 6-8Distance: 0.7 mi
- 10/10Lincoln-Sudbury Regional High SchoolGrades: 9-12Distance: 2.8 mi
Schools provided by the listing agent
- Elementary: Noyes
- Middle: Curtis
- High: Lsrhs
Source: MLS PIN. This data may not be complete. We recommend contacting the local school district to confirm school assignments for this home.
Get a cash offer in 3 minutes
Find out how much your home could sell for in as little as 3 minutes with a no-obligation cash offer.
Estimated market value$1,393,700
Get a cash offer in 3 minutes
Find out how much your home could sell for in as little as 3 minutes with a no-obligation cash offer.
Estimated market value
$1,393,700
