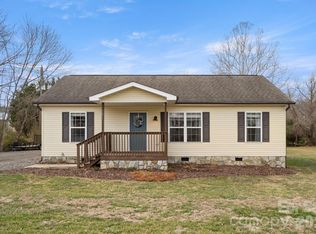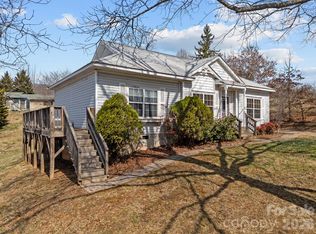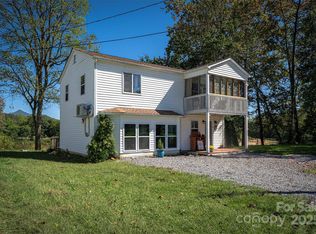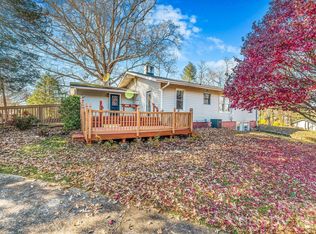Charming brick ranch with classic appeal and modern updates! This move-in ready home features warm wood flooring, butcher block countertops, stainless steel appliances, and a cozy wood-burning fireplace in the living room. Take in lush mountain views from your front porch, or unwind in the spacious, level yard perfect for enjoying the outdoors and hosting gatherings around the fire pit on crisp mountain evenings. The basement offers ample storage for all your outdoor gear or the potential to finish it out into a bonus living space, complete with a stunning stone fireplace. Fresh, low-maintenance landscaping adds to the home’s curb appeal, and a large side deck is ideal for BBQs and entertaining. Just a few houses down, you’ll find a river where you can fish or simply relax to the sounds of nature. Don't miss this rare opportunity to own a peaceful mountain retreat that’s both functional and full of charm!
Under contract-show
Price cut: $13K (12/18)
$350,000
65 Lakeview St, Clyde, NC 28721
3beds
1,193sqft
Est.:
Single Family Residence
Built in 1966
0.49 Acres Lot
$341,400 Zestimate®
$293/sqft
$-- HOA
What's special
Brick ranchFresh low-maintenance landscapingStunning stone fireplaceWarm wood flooringStainless steel appliancesButcher block countertopsBasement offers ample storage
- 80 days |
- 1,758 |
- 101 |
Zillow last checked: 8 hours ago
Listing updated: February 12, 2026 at 08:02am
Listing Provided by:
Pamela Williams pamela@grgnc.com,
Keller Williams Great Smokies
Source: Canopy MLS as distributed by MLS GRID,MLS#: 4326737
Facts & features
Interior
Bedrooms & bathrooms
- Bedrooms: 3
- Bathrooms: 2
- Full bathrooms: 2
- Main level bedrooms: 3
Primary bedroom
- Level: Main
Bedroom s
- Level: Main
Bathroom full
- Level: Main
Bathroom full
- Level: Main
Dining area
- Level: Main
Kitchen
- Level: Main
Living room
- Level: Main
Heating
- Heat Pump
Cooling
- Ceiling Fan(s), Central Air
Appliances
- Included: Dishwasher, Electric Oven, Electric Range, Microwave, Refrigerator with Ice Maker
- Laundry: In Basement
Features
- Flooring: Wood
- Basement: Basement Garage Door,Basement Shop,Exterior Entry,Interior Entry,Unfinished
- Fireplace features: Living Room, Wood Burning, Other - See Remarks
Interior area
- Total structure area: 1,193
- Total interior livable area: 1,193 sqft
- Finished area above ground: 1,193
- Finished area below ground: 0
Property
Parking
- Total spaces: 3
- Parking features: Basement, Detached Carport, Driveway, Garage Faces Rear
- Garage spaces: 1
- Carport spaces: 2
- Covered spaces: 3
- Has uncovered spaces: Yes
Features
- Levels: One
- Stories: 1
- Patio & porch: Covered, Deck, Front Porch, Side Porch
- Exterior features: Fire Pit
- Has view: Yes
- View description: Mountain(s)
Lot
- Size: 0.49 Acres
- Features: Cleared, Level
Details
- Parcel number: 8637826816
- Zoning: CR-1
- Special conditions: Standard
Construction
Type & style
- Home type: SingleFamily
- Architectural style: Ranch
- Property subtype: Single Family Residence
Materials
- Brick Full
Condition
- New construction: No
- Year built: 1966
Utilities & green energy
- Sewer: Public Sewer
- Water: City
- Utilities for property: Cable Connected, Electricity Connected, Wired Internet Available
Community & HOA
Community
- Subdivision: Lake View Estates
Location
- Region: Clyde
Financial & listing details
- Price per square foot: $293/sqft
- Tax assessed value: $142,800
- Annual tax amount: $1,073
- Date on market: 12/3/2025
- Cumulative days on market: 286 days
- Electric utility on property: Yes
- Road surface type: Asphalt, Paved
Estimated market value
$341,400
$324,000 - $358,000
$1,749/mo
Price history
Price history
| Date | Event | Price |
|---|---|---|
| 12/18/2025 | Price change | $350,000-3.6%$293/sqft |
Source: | ||
| 12/3/2025 | Listed for sale | $363,000$304/sqft |
Source: | ||
| 12/1/2025 | Listing removed | $363,000$304/sqft |
Source: | ||
| 10/20/2025 | Price change | $363,000-2.7%$304/sqft |
Source: | ||
| 9/24/2025 | Listed for sale | $373,000$313/sqft |
Source: | ||
| 9/17/2025 | Listing removed | $373,000$313/sqft |
Source: | ||
| 8/14/2025 | Price change | $373,000-0.5%$313/sqft |
Source: | ||
| 5/2/2025 | Listed for sale | $375,000-2.5%$314/sqft |
Source: | ||
| 11/15/2024 | Listing removed | $384,500-0.1%$322/sqft |
Source: | ||
| 8/27/2024 | Listed for sale | $385,000+69.7%$323/sqft |
Source: | ||
| 10/5/2023 | Sold | $226,900-1.3%$190/sqft |
Source: | ||
| 9/11/2023 | Listed for sale | $229,900$193/sqft |
Source: | ||
Public tax history
Public tax history
| Year | Property taxes | Tax assessment |
|---|---|---|
| 2024 | $1,073 +1.7% | $142,800 +2% |
| 2023 | $1,055 +2% | $140,000 |
| 2022 | $1,034 | $140,000 |
| 2021 | $1,034 +15.2% | $140,000 +28% |
| 2020 | $897 -0.6% | $109,400 |
| 2019 | $902 | $109,400 |
| 2018 | $902 | $109,400 |
| 2017 | $902 -9.8% | $109,400 -14.2% |
| 2016 | $1,001 | $127,500 |
| 2015 | $1,001 +11.6% | $127,500 |
| 2014 | $897 +17.2% | $127,500 +10.7% |
| 2010 | $766 +3.3% | $115,150 |
| 2008 | $741 | $115,150 |
| 2007 | -- | $115,150 |
Find assessor info on the county website
BuyAbility℠ payment
Est. payment
$1,804/mo
Principal & interest
$1629
Property taxes
$175
Climate risks
Neighborhood: 28721
Nearby schools
GreatSchools rating
- 7/10Clyde ElementaryGrades: PK-5Distance: 0.6 mi
- 8/10Canton MiddleGrades: 6-8Distance: 3.6 mi
- 8/10Pisgah HighGrades: 9-12Distance: 3.7 mi
Schools provided by the listing agent
- Elementary: Clyde
- Middle: Canton
- High: Pisgah
Source: Canopy MLS as distributed by MLS GRID. This data may not be complete. We recommend contacting the local school district to confirm school assignments for this home.




