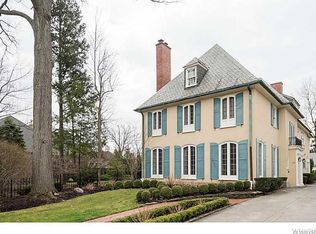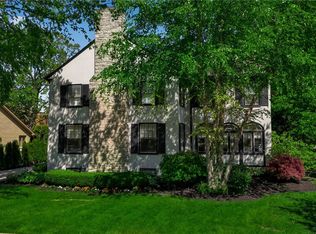Sold for $1,550,000
$1,550,000
65 Middlesex Rd, Buffalo, NY 14216
5beds
4baths
6,137sqft
SingleFamily
Built in 1920
0.34 Acres Lot
$1,723,600 Zestimate®
$253/sqft
$3,899 Estimated rent
Home value
$1,723,600
$1.50M - $1.98M
$3,899/mo
Zestimate® history
Loading...
Owner options
Explore your selling options
What's special
Welcome home to this truly unique home located on one of Buffalo's best streets, Middlesex Road. Just steps to Delaware Park and the endless activities available throughout the Olmstead Park system, there is always something to do. This wonderfully maintained and updated 6000+ square foot home has it all. Featuring hardwood floors throughout, gourmet kitchen with plenty of storage and Wolf/Subzero appliances, crown moldings, updated windows and open floor plan. Inside you will also find formal living and dining rooms, large family room, partially finished basement with bathroom, two staircases, butler's pantry and finished third floor (with sprinkler system). The second floor boasts a stunning master suite with walk-in closet, a second en-suite and two additional large bedrooms and a full bathroom. The third floor has another bedroom, bathroom and sitting area. Outside you find a covered stamped concrete patio complete with a wood fireplace as well as a fully fenced, beautifully landscaped and sprinklered yard with a new electric gate. Other features include tankless hot water, updated mechanicals, updated roof and swing set. Make this your dream home today! 2021-07-06
Facts & features
Interior
Bedrooms & bathrooms
- Bedrooms: 5
- Bathrooms: 4
Heating
- Forced air, Gas
Cooling
- Central
Appliances
- Included: Dryer, Refrigerator, Washer
Features
- Flooring: Tile, Hardwood
- Basement: Finished
- Has fireplace: Yes
Interior area
- Total interior livable area: 6,137 sqft
Property
Parking
- Total spaces: 2
- Parking features: Garage - Detached
Features
- Exterior features: Brick
Lot
- Size: 0.34 Acres
Details
- Parcel number: 1402008906215
Construction
Type & style
- Home type: SingleFamily
Materials
- brick
- Roof: Asphalt
Condition
- Year built: 1920
Community & neighborhood
Location
- Region: Buffalo
Other
Other facts
- Additional Interior Features: Circuit Breakers - Some, Copper Plumbing - Some, Sliding Glass Door, Natural Woodwork - some, Sump Pump, Whirlpool Tub, Drapes - Some, Dry Bar
- Additional Rooms: Foyer/Entry Hall, Master Bedroom Bath, Living Room, Family Room, Laundry-Basement, Bonus Room
- Floor Description: Ceramic-Some
- Foundation Description: Stone
- HVAC Type: AC-Central, Forced Air
- Kitchen Dining Description: Pantry, Island, Solid Surface Counter
- Kitchen Equip Appl Included: Cooktop - Gas, Disposal, Range Hood-Exhaust Fan, Wine Chiller(s)
- Lot Information: Neighborhood Street
- Listing Type: Exclusive Right To Sell
- Year Built Description: Existing
- Sewer Description: Sewer Connected
- Typeof Sale: Normal
- Village: Not Applicable
- Water Resources: Public Connected
- Additional Exterior Features: Garage Door Opener, Fully Fenced Yard
- Attic Description: Full, Finished
- Driveway Description: Concrete
- Area NYSWIS Code: Buffalo City-140200
- Status: P-Pending Sale
Price history
| Date | Event | Price |
|---|---|---|
| 10/30/2024 | Sold | $1,550,000+7.6%$253/sqft |
Source: Public Record Report a problem | ||
| 8/2/2021 | Sold | $1,440,000-3.9%$235/sqft |
Source: | ||
| 7/3/2021 | Pending sale | $1,499,000$244/sqft |
Source: | ||
| 4/29/2021 | Price change | $1,499,000-11.3%$244/sqft |
Source: | ||
| 3/26/2021 | Listed for sale | $1,690,000+29%$275/sqft |
Source: | ||
Public tax history
| Year | Property taxes | Tax assessment |
|---|---|---|
| 2024 | -- | $1,180,000 |
| 2023 | -- | $1,180,000 +1.7% |
| 2022 | -- | $1,160,000 |
Find assessor info on the county website
Neighborhood: Park Meadow
Nearby schools
GreatSchools rating
- 4/10Ps 81Grades: PK-8Distance: 1 mi
- 5/10Buffalo Academy For The Visual And Perform ArtsGrades: 5-12Distance: 1.7 mi
- 2/10Dr George Blackman EccGrades: PK-4Distance: 1 mi
Schools provided by the listing agent
- District: Buffalo
Source: The MLS. This data may not be complete. We recommend contacting the local school district to confirm school assignments for this home.

