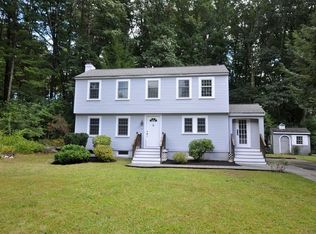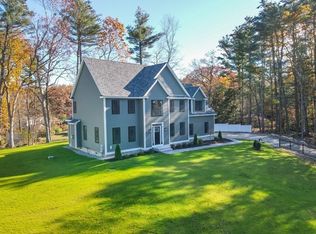Sold for $927,000
$927,000
65 Seminole Rd, Acton, MA 01720
4beds
2,160sqft
Single Family Residence
Built in 1957
0.46 Acres Lot
$971,200 Zestimate®
$429/sqft
$3,879 Estimated rent
Home value
$971,200
$923,000 - $1.03M
$3,879/mo
Zestimate® history
Loading...
Owner options
Explore your selling options
What's special
We're still debating which features are our favorites, but we do know you’re going to LOVE 65 Seminole Rd! Located in the heart of Acton’s popular Indian Village, this contemporary ranch is sure to please with an enviable combination of gorgeous indoor and outdoor living spaces and easy-care landscaping. Designed with both form and function in mind, the flexible floorplan compliments today’s lifestyle where work, play and relaxation can all be enjoyed at home. Nearly every inch has been updated, from the airy white kitchen with its vaulted ceiling and skylights to the tasteful primary suite with spa bath, custom closet and sitting room. There really is nothing to do but pack your bags and move right in. The award-winning Acton Boxborough schools, easy access to bustling West Acton Village and major commuting routes are all a bonus, take a minute to check out the photos and floorplans, watch the video and make your appointment to visit today!
Zillow last checked: 8 hours ago
Listing updated: August 03, 2023 at 10:10am
Listed by:
Kristin B. Hilberg 978-501-2912,
Keller Williams Realty Boston Northwest 978-369-5775
Bought with:
Erin Russ
Compass
Source: MLS PIN,MLS#: 73127361
Facts & features
Interior
Bedrooms & bathrooms
- Bedrooms: 4
- Bathrooms: 3
- Full bathrooms: 2
- 1/2 bathrooms: 1
Primary bedroom
- Features: Bathroom - Full, Ceiling Fan(s), Walk-In Closet(s), Recessed Lighting
- Level: Second
- Area: 216
- Dimensions: 18 x 12
Bedroom 2
- Features: Closet, Flooring - Hardwood, Lighting - Overhead
- Level: First
- Area: 100
- Dimensions: 10 x 10
Bedroom 3
- Features: Flooring - Hardwood, Lighting - Overhead, Closet - Double
- Level: First
- Area: 143
- Dimensions: 13 x 11
Bedroom 4
- Features: Closet, Flooring - Hardwood, Lighting - Overhead
- Level: First
- Area: 110
- Dimensions: 11 x 10
Primary bathroom
- Features: Yes
Bathroom 1
- Features: Bathroom - Half, Beadboard, Decorative Molding
- Level: First
- Area: 21
- Dimensions: 7 x 3
Bathroom 2
- Features: Bathroom - Full, Bathroom - Tiled With Tub & Shower, Flooring - Stone/Ceramic Tile, Countertops - Stone/Granite/Solid, Soaking Tub
- Level: Second
- Area: 70
- Dimensions: 10 x 7
Bathroom 3
- Features: Bathroom - Full, Bathroom - Tiled With Tub & Shower, Skylight, Vaulted Ceiling(s), Flooring - Stone/Ceramic Tile, Countertops - Stone/Granite/Solid
- Level: First
- Area: 45
- Dimensions: 9 x 5
Family room
- Features: Flooring - Hardwood, Open Floorplan, Recessed Lighting, Lighting - Overhead
- Level: First
- Area: 288
- Dimensions: 24 x 12
Kitchen
- Features: Skylight, Vaulted Ceiling(s), Flooring - Vinyl, Countertops - Stone/Granite/Solid, Open Floorplan, Recessed Lighting, Stainless Steel Appliances
- Level: First
- Area: 169
- Dimensions: 13 x 13
Living room
- Features: Flooring - Hardwood, Lighting - Overhead
- Level: First
- Area: 143
- Dimensions: 13 x 11
Heating
- Forced Air, Radiant, Oil, Propane
Cooling
- Window Unit(s)
Appliances
- Included: Water Heater, Tankless Water Heater, Range, Dishwasher, Microwave, Refrigerator, Washer, Dryer, Water Treatment, Range Hood, Plumbed For Ice Maker
- Laundry: Electric Dryer Hookup, Washer Hookup
Features
- Recessed Lighting, Vaulted Ceiling(s), Sitting Room, Mud Room, Sun Room, Internet Available - Broadband, High Speed Internet
- Flooring: Tile, Vinyl, Hardwood, Flooring - Stone/Ceramic Tile, Flooring - Wood
- Doors: Insulated Doors
- Windows: Insulated Windows, Screens
- Basement: Full,Bulkhead,Sump Pump,Radon Remediation System,Concrete,Unfinished
- Number of fireplaces: 1
- Fireplace features: Family Room, Wood / Coal / Pellet Stove
Interior area
- Total structure area: 2,160
- Total interior livable area: 2,160 sqft
Property
Parking
- Total spaces: 6
- Parking features: Attached, Garage Door Opener, Heated Garage, Storage, Workshop in Garage, Garage Faces Side, Paved Drive, Off Street, Paved
- Attached garage spaces: 2
- Uncovered spaces: 4
Accessibility
- Accessibility features: No
Features
- Patio & porch: Deck - Exterior, Porch - Enclosed, Deck, Patio
- Exterior features: Porch - Enclosed, Deck, Patio, Rain Gutters, Screens
- Fencing: Fenced/Enclosed
Lot
- Size: 0.46 Acres
Details
- Parcel number: M:00E2 B:0081 L:0000,307763
- Zoning: R-2
Construction
Type & style
- Home type: SingleFamily
- Architectural style: Contemporary,Ranch
- Property subtype: Single Family Residence
Materials
- Frame
- Foundation: Concrete Perimeter
- Roof: Shingle
Condition
- Year built: 1957
Utilities & green energy
- Electric: Circuit Breakers, 200+ Amp Service
- Sewer: Private Sewer
- Water: Public
- Utilities for property: for Electric Range, for Electric Dryer, Washer Hookup, Icemaker Connection
Green energy
- Energy efficient items: Thermostat
Community & neighborhood
Community
- Community features: Public Transportation, Shopping, Tennis Court(s), Walk/Jog Trails, Bike Path, Conservation Area, Highway Access, House of Worship, Public School
Location
- Region: Acton
- Subdivision: Indian Village
Other
Other facts
- Road surface type: Paved
Price history
| Date | Event | Price |
|---|---|---|
| 8/3/2023 | Sold | $927,000+12.4%$429/sqft |
Source: MLS PIN #73127361 Report a problem | ||
| 6/21/2023 | Listed for sale | $825,000+33.7%$382/sqft |
Source: MLS PIN #73127361 Report a problem | ||
| 11/17/2020 | Sold | $617,000+156.5%$286/sqft |
Source: Public Record Report a problem | ||
| 3/30/1999 | Sold | $240,500$111/sqft |
Source: Public Record Report a problem | ||
Public tax history
| Year | Property taxes | Tax assessment |
|---|---|---|
| 2025 | $13,689 +0.8% | $798,200 -2% |
| 2024 | $13,574 +6.3% | $814,300 +11.9% |
| 2023 | $12,773 +8.2% | $727,400 +19.9% |
Find assessor info on the county website
Neighborhood: 01720
Nearby schools
GreatSchools rating
- 9/10Paul P Gates Elementary SchoolGrades: K-6Distance: 0.6 mi
- 9/10Raymond J Grey Junior High SchoolGrades: 7-8Distance: 1 mi
- 9/10Acton-Boxborough Regional High SchoolGrades: 9-12Distance: 0.8 mi
Schools provided by the listing agent
- Middle: Rj Grey Jh
- High: Abrhs
Source: MLS PIN. This data may not be complete. We recommend contacting the local school district to confirm school assignments for this home.
Get a cash offer in 3 minutes
Find out how much your home could sell for in as little as 3 minutes with a no-obligation cash offer.
Estimated market value$971,200
Get a cash offer in 3 minutes
Find out how much your home could sell for in as little as 3 minutes with a no-obligation cash offer.
Estimated market value
$971,200

