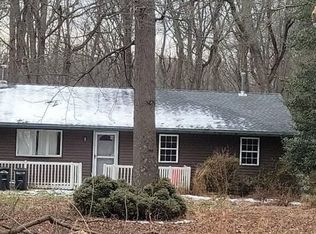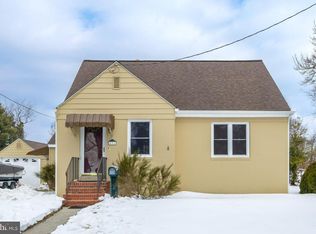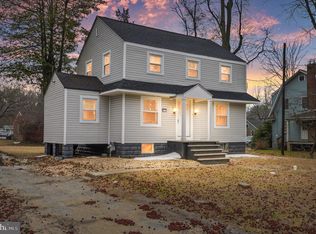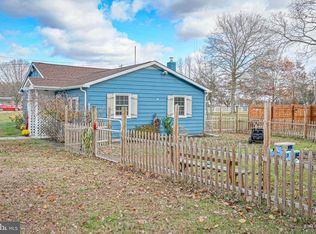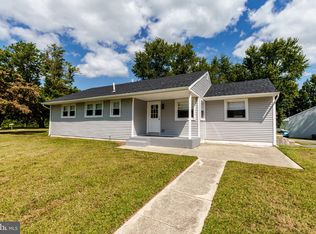This 1056 square foot single family home has 4 bedrooms and 1.0 bathrooms. This home is located at 650 Penns Grove Auburn Rd, Carneys Point, NJ 08069.
Foreclosed
Street View
Est. $293,900
650 Penns Grove Auburn Rd, Carneys Point, NJ 08069
4beds
1,056sqft
SingleFamily
Built in 1975
1.95 Acres Lot
$293,900 Zestimate®
$278/sqft
$-- HOA
Overview
- 39 days |
- 70 |
- 0 |
Facts & features
Interior
Bedrooms & bathrooms
- Bedrooms: 4
- Bathrooms: 1
- Full bathrooms: 1
Heating
- Forced air
Cooling
- None
Features
- Basement: Y
Interior area
- Total interior livable area: 1,056 sqft
- Finished area below ground: 0
Property
Features
- Exterior features: Other
Lot
- Size: 1.95 Acres
Details
- Parcel number: 020023000000000403
- Special conditions: Standard
Construction
Type & style
- Home type: SingleFamily
- Architectural style: A-Frame, Ranch/Rambler
Condition
- Year built: 1975
Community & HOA
Location
- Region: Carneys Point
- Municipality: CARNEYS POINT TWP
Financial & listing details
- Price per square foot: $278/sqft
- Tax assessed value: $264,300
- Annual tax amount: $9,745
Visit our professional directory to find a foreclosure specialist in your area that can help with your home search.
Find a foreclosure agentForeclosure details
Estimated market value
$293,900
$279,000 - $309,000
$2,259/mo
Price history
Price history
| Date | Event | Price |
|---|---|---|
| 1/4/2026 | Listing removed | $299,900$284/sqft |
Source: | ||
| 6/26/2025 | Listed for sale | $299,900+17.6%$284/sqft |
Source: | ||
| 5/25/2021 | Sold | $255,000-1.9%$241/sqft |
Source: | ||
| 4/12/2021 | Pending sale | $260,000$246/sqft |
Source: | ||
| 4/9/2021 | Contingent | $260,000$246/sqft |
Source: | ||
| 3/27/2021 | Listed for sale | $260,000+101.6%$246/sqft |
Source: | ||
| 7/3/2020 | Listing removed | $129,000$122/sqft |
Source: American Dream Realty of South Jersey #NJSA138420 Report a problem | ||
| 6/18/2020 | Listed for sale | $129,000-78.5%$122/sqft |
Source: American Dream Realty of South Jersey #NJSA138420 Report a problem | ||
| 6/3/2020 | Sold | $600,000$568/sqft |
Source: Public Record Report a problem | ||
Public tax history
Public tax history
| Year | Property taxes | Tax assessment |
|---|---|---|
| 2025 | $9,745 +47.2% | $264,300 +47.2% |
| 2024 | $6,622 +3.6% | $179,600 |
| 2023 | $6,394 +7.3% | $179,600 |
| 2022 | $5,959 +17.2% | $179,600 +18.2% |
| 2021 | $5,084 -0.8% | $151,900 |
| 2020 | $5,127 +7.7% | $151,900 |
| 2019 | $4,761 | $151,900 +0.5% |
| 2018 | $4,761 +18.1% | $151,200 |
| 2017 | $4,032 -14.1% | $151,200 -13.1% |
| 2016 | $4,693 +5.6% | $174,000 |
| 2015 | $4,442 +1.9% | $174,000 |
| 2014 | $4,360 +3.4% | $174,000 |
| 2013 | $4,216 | $174,000 |
Find assessor info on the county website
BuyAbility℠ payment
Estimated monthly payment
Boost your down payment with 6% savings match
Earn up to a 6% match & get a competitive APY with a *. Zillow has partnered with to help get you home faster.
Learn more*Terms apply. Match provided by Foyer. Account offered by Pacific West Bank, Member FDIC.Climate risks
Neighborhood: 08069
Nearby schools
GreatSchools rating
- 2/10Field Street Elementary SchoolGrades: 1-3Distance: 2.8 mi
- 3/10Penns Grove Middle SchoolGrades: 6-8Distance: 3 mi
- 4/10Penns Grove High SchoolGrades: 9-12Distance: 2.3 mi
Schools provided by the listing agent
- Elementary: LOCAL
- Middle: LOCAL
- High: LOCAL
- District: PENNS GROVE-CARNEYS POINT SCHOOLS
Source: The MLS. This data may not be complete. We recommend contacting the local school district to confirm school assignments for this home.
