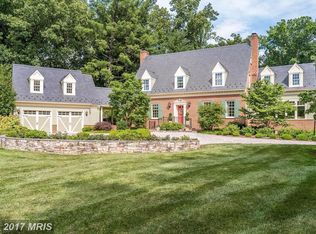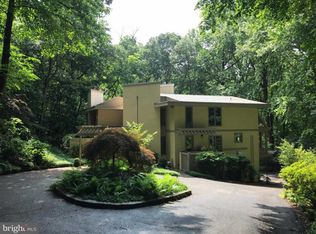Sold for $2,900,000 on 08/13/25
$2,900,000
6501 Menlo Rd, Mc Lean, VA 22101
4beds
4,826sqft
Single Family Residence
Built in 1976
1.21 Acres Lot
$2,894,800 Zestimate®
$601/sqft
$7,260 Estimated rent
Home value
$2,894,800
$2.72M - $3.10M
$7,260/mo
Zestimate® history
Loading...
Owner options
Explore your selling options
What's special
Magical Setting for Distinctive Home. Gorgeous Private 1.2 Acre Parcel has been professionally Landscaped to Create a Peaceful and Serene Oasis Just Minutes to Downtown McLean, Tysons and DC. Home Takes Full Advantage of the Lush Surroundings with Large Windows and Multiple Doors Leading to Exterior Entertaining Spaces. The Main Level of the Residence is Open Concept with Rooms Emanating off a Spacious Center Foyer. Three Bedrooms Including a Primary Suite are Discreetly Located down a Private Hall. Lower Level also has Access to the Grounds and Multiple Patios. A Large Multiuse Room, Storage Area as well as another Bedroom and Full Bath are Located here. Public Sewer and Natural Gas are available for Hook Up.
Zillow last checked: 8 hours ago
Listing updated: August 13, 2025 at 06:35am
Listed by:
Lisa Joy 703-408-3450,
Corcoran McEnearney
Bought with:
Michael Rankin
TTR Sotheby's International Realty
Source: Bright MLS,MLS#: VAFX2245526
Facts & features
Interior
Bedrooms & bathrooms
- Bedrooms: 4
- Bathrooms: 4
- Full bathrooms: 3
- 1/2 bathrooms: 1
- Main level bathrooms: 3
- Main level bedrooms: 3
Bedroom 1
- Features: Attached Bathroom, Bathroom - Walk-In Shower, Soaking Tub, Built-in Features, Double Sink, Flooring - HardWood
- Level: Main
Bedroom 2
- Features: Flooring - HardWood
- Level: Main
Bedroom 3
- Features: Flooring - HardWood
- Level: Main
Bedroom 4
- Features: Flooring - Carpet
- Level: Lower
Breakfast room
- Features: Flooring - Ceramic Tile
- Level: Main
Family room
- Features: Built-in Features, Flooring - HardWood
- Level: Main
Family room
- Features: Fireplace - Wood Burning
- Level: Lower
Foyer
- Features: Flooring - HardWood
- Level: Main
Great room
- Features: Fireplace - Wood Burning, Cathedral/Vaulted Ceiling, Living/Dining Room Combo
- Level: Main
Kitchen
- Features: Flooring - Ceramic Tile
- Level: Main
Heating
- Central, Electric
Cooling
- Central Air, Humidity Control, Programmable Thermostat, Electric
Appliances
- Included: Water Heater
Features
- Breakfast Area, Built-in Features, Combination Dining/Living, Combination Kitchen/Dining, Entry Level Bedroom, Eat-in Kitchen, Walk-In Closet(s), 9'+ Ceilings
- Flooring: Hardwood, Carpet, Ceramic Tile, Wood
- Basement: Partial,Full,Garage Access,Interior Entry,Exterior Entry,Rear Entrance,Windows
- Number of fireplaces: 3
Interior area
- Total structure area: 4,826
- Total interior livable area: 4,826 sqft
- Finished area above ground: 2,756
- Finished area below ground: 2,070
Property
Parking
- Total spaces: 4
- Parking features: Storage, Garage Faces Side, Garage Door Opener, Attached, Driveway
- Attached garage spaces: 2
- Uncovered spaces: 2
Accessibility
- Accessibility features: None
Features
- Levels: Two
- Stories: 2
- Patio & porch: Patio
- Exterior features: Extensive Hardscape, Underground Lawn Sprinkler, Balcony
- Pool features: None
- Has view: Yes
- View description: Garden, Trees/Woods
Lot
- Size: 1.21 Acres
- Features: Backs to Trees, Cul-De-Sac, Front Yard, Landscaped, No Thru Street, Private, Rear Yard, Wooded, Vegetation Planting
Details
- Additional structures: Above Grade, Below Grade
- Parcel number: 0311 03 0021
- Zoning: 110
- Special conditions: Standard
Construction
Type & style
- Home type: SingleFamily
- Architectural style: Transitional,Ranch/Rambler
- Property subtype: Single Family Residence
Materials
- Brick
- Foundation: Passive Radon Mitigation
Condition
- New construction: No
- Year built: 1976
- Major remodel year: 1991
Utilities & green energy
- Sewer: Public Hook/Up Avail, Septic = # of BR
- Water: Public
- Utilities for property: Sewer Available, Natural Gas Available
Community & neighborhood
Security
- Security features: Electric Alarm, Motion Detectors, Security System
Location
- Region: Mc Lean
- Subdivision: Salona Village
Other
Other facts
- Listing agreement: Exclusive Right To Sell
- Ownership: Fee Simple
Price history
| Date | Event | Price |
|---|---|---|
| 8/13/2025 | Sold | $2,900,000-6.5%$601/sqft |
Source: | ||
| 7/19/2025 | Pending sale | $3,100,000$642/sqft |
Source: | ||
| 7/11/2025 | Contingent | $3,100,000$642/sqft |
Source: | ||
| 6/4/2025 | Listed for sale | $3,100,000$642/sqft |
Source: | ||
Public tax history
| Year | Property taxes | Tax assessment |
|---|---|---|
| 2025 | $24,635 +8% | $2,089,510 +8.2% |
| 2024 | $22,812 +11.2% | $1,930,730 +8.4% |
| 2023 | $20,518 +4.9% | $1,781,890 +6.3% |
Find assessor info on the county website
Neighborhood: 22101
Nearby schools
GreatSchools rating
- 7/10Sherman Elementary SchoolGrades: PK-6Distance: 0.6 mi
- 8/10Longfellow Middle SchoolGrades: 7-8Distance: 1.9 mi
- 9/10Mclean High SchoolGrades: 9-12Distance: 1.5 mi
Schools provided by the listing agent
- Elementary: Franklin Sherman
- Middle: Longfellow
- High: Mclean
- District: Fairfax County Public Schools
Source: Bright MLS. This data may not be complete. We recommend contacting the local school district to confirm school assignments for this home.
Get a cash offer in 3 minutes
Find out how much your home could sell for in as little as 3 minutes with a no-obligation cash offer.
Estimated market value
$2,894,800
Get a cash offer in 3 minutes
Find out how much your home could sell for in as little as 3 minutes with a no-obligation cash offer.
Estimated market value
$2,894,800

