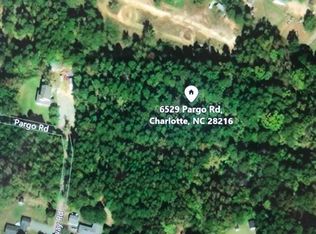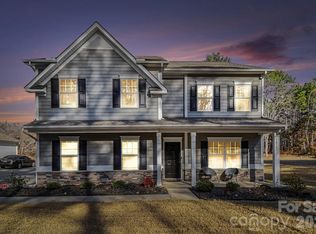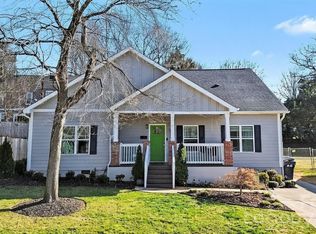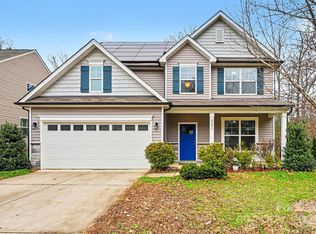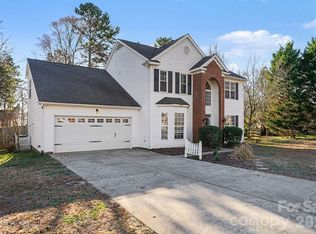Move-in ready custom-built 1.5-story home situated on a flat lot under half an acre with no HOA. This home offers 4 bedrooms and 3 full bathrooms. The main level features 9-foot ceilings, a living room with fireplace, and an open kitchen with granite countertops, stainless steel appliances, custom cabinetry, tile backsplash, water filtration system, beverage refrigerator, pantry, and updated lighting. Laundry room on main level. The primary bedroom is located on the main floor and includes a tray ceiling and en-suite bath with dual sinks and ceramic tile. An additional bedroom and full bathroom are also located on the main level. The upper level includes a loft, two bedrooms with walk-in closets, a full bathroom, and a separate office. Hardwood stairs and architectural archways throughout. Exterior features include a large partially covered patio, flat backyard, and new wood privacy fence.
Active
$625,000
6519 Pargo Rd, Charlotte, NC 28216
4beds
2,336sqft
Est.:
Single Family Residence
Built in 2025
0.35 Acres Lot
$618,200 Zestimate®
$268/sqft
$-- HOA
What's special
Hardwood stairsLarge partially covered patioSeparate officeUpdated lightingArchitectural archways throughoutFlat backyardNew wood privacy fence
- 33 days |
- 521 |
- 17 |
Zillow last checked: 8 hours ago
Listing updated: January 08, 2026 at 06:20am
Listing Provided by:
Mercedes Dockery mercedesdockery@gmail.com,
NorthGroup Real Estate LLC
Source: Canopy MLS as distributed by MLS GRID,MLS#: 4331228
Tour with a local agent
Facts & features
Interior
Bedrooms & bathrooms
- Bedrooms: 4
- Bathrooms: 3
- Full bathrooms: 3
- Main level bedrooms: 2
Primary bedroom
- Level: Main
Bedroom s
- Level: Main
Bedroom s
- Level: Upper
Bathroom full
- Level: Main
Bathroom full
- Level: Upper
Dining room
- Level: Main
Kitchen
- Level: Main
Laundry
- Level: Main
Living room
- Level: Main
Heating
- Electric
Cooling
- Electric
Appliances
- Included: Dishwasher, Disposal
- Laundry: Laundry Room, Main Level
Features
- Flooring: Carpet, Laminate
- Doors: Insulated Door(s)
- Windows: Insulated Windows
- Has basement: No
- Fireplace features: Living Room, Porch
Interior area
- Total structure area: 2,336
- Total interior livable area: 2,336 sqft
- Finished area above ground: 2,336
- Finished area below ground: 0
Property
Parking
- Total spaces: 2
- Parking features: Attached Garage, Garage on Main Level
- Attached garage spaces: 2
Features
- Levels: One and One Half
- Stories: 1.5
- Fencing: Back Yard,Fenced
Lot
- Size: 0.35 Acres
- Features: Level
Details
- Parcel number: 03307311
- Zoning: N1-A
- Special conditions: Standard
Construction
Type & style
- Home type: SingleFamily
- Architectural style: Transitional
- Property subtype: Single Family Residence
Materials
- Fiber Cement, Stone Veneer, Vinyl
- Foundation: Slab
Condition
- New construction: Yes
- Year built: 2025
Utilities & green energy
- Sewer: Septic Installed
- Water: Well
Community & HOA
Community
- Subdivision: Oakdale Acres
Location
- Region: Charlotte
Financial & listing details
- Price per square foot: $268/sqft
- Tax assessed value: $213,900
- Date on market: 12/23/2025
- Cumulative days on market: 247 days
- Listing terms: Cash,Conventional,VA Loan
- Road surface type: Concrete, Gravel
Estimated market value
$618,200
$587,000 - $649,000
$2,615/mo
Price history
Price history
| Date | Event | Price |
|---|---|---|
| 12/23/2025 | Listed for sale | $625,000-0.8%$268/sqft |
Source: | ||
| 12/1/2025 | Listing removed | $630,000$270/sqft |
Source: | ||
| 9/13/2025 | Price change | $630,000-3.1%$270/sqft |
Source: | ||
| 7/14/2025 | Price change | $650,000-7.1%$278/sqft |
Source: | ||
| 5/1/2025 | Listed for sale | $700,000+6566.7%$300/sqft |
Source: | ||
Public tax history
Public tax history
| Year | Property taxes | Tax assessment |
|---|---|---|
| 2025 | -- | $213,900 +695.2% |
| 2024 | -- | $26,900 |
| 2023 | -- | $26,900 +140.2% |
Find assessor info on the county website
BuyAbility℠ payment
Est. payment
$3,549/mo
Principal & interest
$2976
Property taxes
$354
Home insurance
$219
Climate risks
Neighborhood: 28216
Nearby schools
GreatSchools rating
- 2/10Mountain Island Lake AcademyGrades: PK-8Distance: 1.6 mi
- 1/10West Mecklenburg HighGrades: 9-12Distance: 5.9 mi
