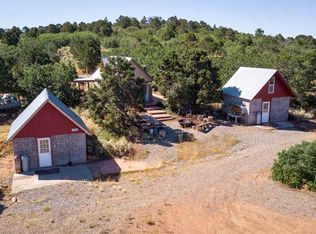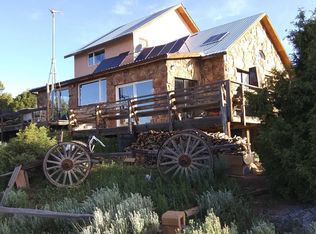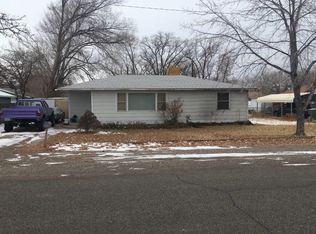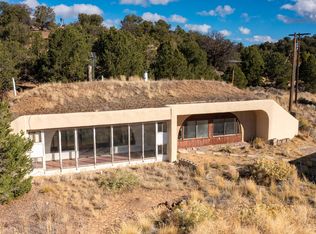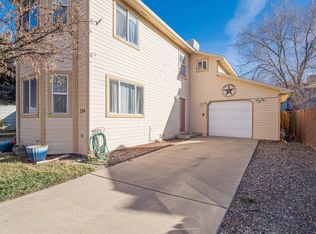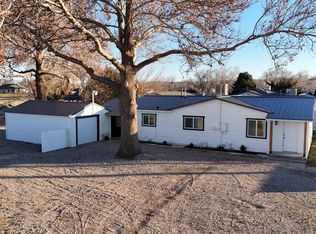Escape to your own private retreat atop the stunning Uncompahgre Plateau. This fully furnished cabin offers peaceful seclusion on 36 acres, with breathtaking, unobstructed views from the wrap-around porch. Inside, the main floor features a well-equipped kitchen with an adjoining dining area and an open-concept living room anchored by a cozy wood-burning stove and additional wall heater for year-round comfort. Upstairs, you'll find two spacious sleeping areas in the loft, perfect for family and guests. Located in Colorado’s sought-after Unit 61, this property offers prime access to National Forest lands for endless outdoor adventures. Whether you're looking for a weekend getaway, a hunting base, or a serene mountain hideaway, this property is a rare find.
For sale
$380,000
6519 Uncompahgre Divide Rd, Whitewater, CO 81527
2beds
1baths
1,440sqft
Est.:
Single Family Residence
Built in 1999
36.08 Acres Lot
$-- Zestimate®
$264/sqft
$4/mo HOA
What's special
Fully furnished cabinBreathtaking unobstructed viewsWrap-around porchAdditional wall heaterStunning uncompahgre plateauCozy wood-burning stoveSpacious sleeping areas
- 268 days |
- 1,252 |
- 75 |
Zillow last checked: 8 hours ago
Listing updated: October 07, 2025 at 03:59pm
Listed by:
BARBARA KAY TWEEDY 970-210-1361,
KING HOMES & LAND REALTY, LLC
Source: GJARA,MLS#: 20251990
Tour with a local agent
Facts & features
Interior
Bedrooms & bathrooms
- Bedrooms: 2
- Bathrooms: 1
Primary bedroom
- Level: Upper
- Dimensions: 8x20
Dining room
- Level: Main
- Dimensions: 12x20
Family room
- Dimensions: 0
Kitchen
- Level: Main
- Dimensions: 10x12
Laundry
- Dimensions: 0
Living room
- Level: Main
- Dimensions: 12x35
Heating
- Coal, Wood, Wall Furnace
Cooling
- None
Appliances
- Included: Gas Oven, Gas Range
Features
- Kitchen/Dining Combo, Upper Level Primary, Walk-In Shower
- Flooring: Carpet, Hardwood, Tile, Wood
- Basement: Crawl Space
- Has fireplace: Yes
- Fireplace features: Wood Burning Stove
Interior area
- Total structure area: 1,440
- Total interior livable area: 1,440 sqft
Property
Accessibility
- Accessibility features: Low Threshold Shower
Features
- Levels: Two
- Stories: 2
- Patio & porch: Open, Patio
- Exterior features: None
- Fencing: Barbed Wire
Lot
- Size: 36.08 Acres
- Features: None, Off Grid
Details
- Parcel number: 322531200176
- Zoning description: Agricultural
Construction
Type & style
- Home type: SingleFamily
- Architectural style: Two Story
- Property subtype: Single Family Residence
Materials
- Wood Siding, Wood Frame
- Roof: Metal
Condition
- Year built: 1999
Utilities & green energy
- Sewer: Septic Tank
- Water: Cistern
Green energy
- Energy generation: Solar
Community & HOA
Community
- Subdivision: None
HOA
- Has HOA: Yes
- Services included: Road Maintenance
- HOA fee: $50 annually
Location
- Region: Whitewater
- Elevation: 7800
Financial & listing details
- Price per square foot: $264/sqft
- Tax assessed value: $206,820
- Annual tax amount: $623
- Date on market: 5/1/2025
- Road surface type: Dirt, Gravel
Estimated market value
Not available
Estimated sales range
Not available
$1,846/mo
Price history
Price history
| Date | Event | Price |
|---|---|---|
| 10/7/2025 | Price change | $380,000-1.3%$264/sqft |
Source: GJARA #20251990 Report a problem | ||
| 5/2/2025 | Listed for sale | $385,000+30.5%$267/sqft |
Source: GJARA #20251990 Report a problem | ||
| 10/29/2010 | Listing removed | $295,000$205/sqft |
Source: Keller Williams Grand Junction Realty #650500 Report a problem | ||
| 9/8/2010 | Listed for sale | $295,000+31.1%$205/sqft |
Source: Keller Williams Grand Junction Realty #650500 Report a problem | ||
| 7/14/2006 | Sold | $225,000+94.6%$156/sqft |
Source: Public Record Report a problem | ||
Public tax history
Public tax history
| Year | Property taxes | Tax assessment |
|---|---|---|
| 2025 | $623 +0.5% | $14,720 +17.1% |
| 2024 | $620 -14.7% | $12,570 -3.5% |
| 2023 | $727 -0.6% | $13,030 +26.9% |
Find assessor info on the county website
BuyAbility℠ payment
Est. payment
$2,119/mo
Principal & interest
$1852
Home insurance
$133
Other costs
$134
Climate risks
Neighborhood: 81527
Nearby schools
GreatSchools rating
- NAGateway SchoolGrades: PK-12Distance: 20.8 mi
Schools provided by the listing agent
- Elementary: Gateway
- Middle: Gateway
- High: Gateway
Source: GJARA. This data may not be complete. We recommend contacting the local school district to confirm school assignments for this home.
