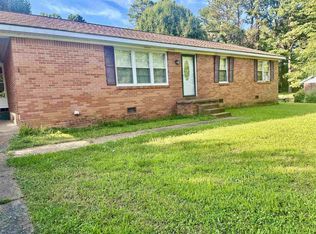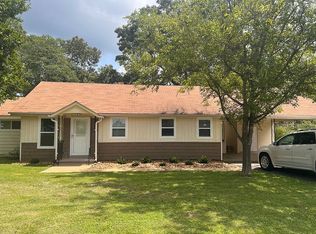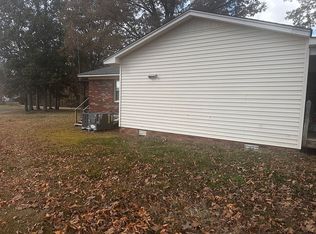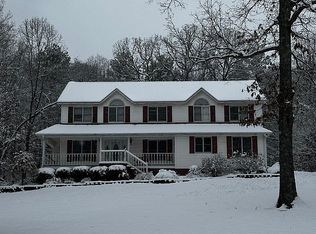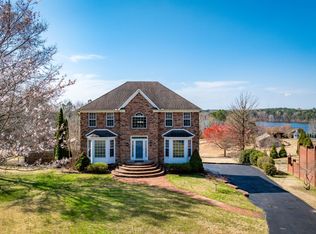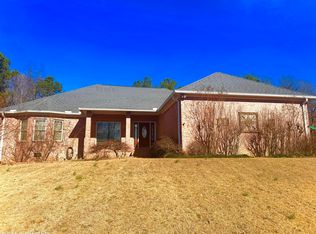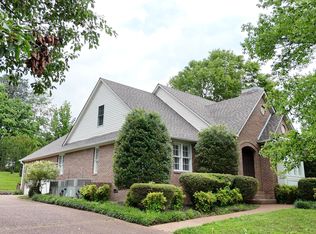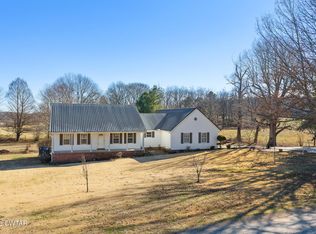new custom home. 30x50 shop 16 ft height. 2 roll up doors 14 ft tall. drive thru.
whole house generator
For sale by owner
$449,000
652 Timber Ridge Dr, Lexington, TN 38351
3beds
2,198sqft
Est.:
SingleFamily
Built in 2021
1.9 Acres Lot
$-- Zestimate®
$204/sqft
$-- HOA
What's special
Drive thru
- 29 days |
- 391 |
- 18 |
Listed by:
Property Owner (731) 602-2596
Facts & features
Interior
Bedrooms & bathrooms
- Bedrooms: 3
- Bathrooms: 3
- Full bathrooms: 2
- 1/2 bathrooms: 1
Heating
- Forced air, Other, Electric
Cooling
- Central
Appliances
- Included: Dishwasher, Garbage disposal, Microwave, Range / Oven
Features
- Flooring: Tile
- Basement: None
Interior area
- Total interior livable area: 2,198 sqft
Property
Parking
- Total spaces: 2
- Parking features: Garage - Attached
Features
- Exterior features: Brick
Lot
- Size: 1.9 Acres
Details
- Parcel number: 081AA02800000
Construction
Type & style
- Home type: SingleFamily
Materials
- Foundation: Footing
- Roof: Composition
Condition
- New construction: No
- Year built: 2021
Utilities & green energy
- Sewer: Public
Community & HOA
Location
- Region: Lexington
Financial & listing details
- Price per square foot: $204/sqft
- Tax assessed value: $310,100
- Annual tax amount: $2,055
- Date on market: 1/24/2026
Estimated market value
Not available
Estimated sales range
Not available
$2,714/mo
Price history
Price history
| Date | Event | Price |
|---|---|---|
| 1/24/2026 | Listed for sale | $449,000-5.5%$204/sqft |
Source: Owner Report a problem | ||
| 10/3/2025 | Listing removed | $475,000$216/sqft |
Source: | ||
| 8/4/2025 | Listed for sale | $475,000$216/sqft |
Source: | ||
| 7/18/2025 | Listing removed | $475,000$216/sqft |
Source: | ||
| 7/2/2025 | Listed for sale | $475,000+3.5%$216/sqft |
Source: | ||
| 6/27/2025 | Listing removed | -- |
Source: Owner Report a problem | ||
| 6/18/2025 | Listed for sale | $459,000+4.3%$209/sqft |
Source: Owner Report a problem | ||
| 5/15/2025 | Listing removed | -- |
Source: Owner Report a problem | ||
| 4/18/2025 | Listed for sale | $439,900-2.2%$200/sqft |
Source: Owner Report a problem | ||
| 4/15/2025 | Listing removed | $449,900$205/sqft |
Source: | ||
| 11/7/2024 | Price change | $449,900+2.5%$205/sqft |
Source: | ||
| 9/10/2024 | Price change | $439,000-0.2%$200/sqft |
Source: | ||
| 8/11/2024 | Listed for sale | $439,900-10%$200/sqft |
Source: Owner Report a problem | ||
| 7/9/2024 | Listing removed | -- |
Source: | ||
| 5/24/2024 | Listed for sale | $489,000$222/sqft |
Source: | ||
| 5/17/2024 | Listing removed | -- |
Source: | ||
| 5/11/2024 | Listed for sale | $489,000+5.2%$222/sqft |
Source: | ||
| 5/6/2024 | Listing removed | -- |
Source: Owner Report a problem | ||
| 5/3/2024 | Price change | $465,000-2.1%$212/sqft |
Source: Owner Report a problem | ||
| 4/10/2024 | Listed for sale | $475,000-2.9%$216/sqft |
Source: Owner Report a problem | ||
| 4/7/2024 | Listing removed | -- |
Source: | ||
| 4/4/2024 | Price change | $489,000-2%$222/sqft |
Source: | ||
| 3/12/2024 | Listed for sale | $499,000+1416.7%$227/sqft |
Source: | ||
| 12/2/2022 | Listing removed | -- |
Source: | ||
| 12/3/2021 | Listed for sale | $32,900-87.5%$15/sqft |
Source: | ||
| 5/23/2018 | Sold | $264,000$120/sqft |
Source: Agent Provided Report a problem | ||
Public tax history
Public tax history
| Year | Property taxes | Tax assessment |
|---|---|---|
| 2025 | $2,055 | $77,525 |
| 2024 | $2,055 +6% | $77,525 |
| 2023 | $1,939 +21.1% | $77,525 +64.1% |
| 2022 | $1,601 | $47,250 |
| 2021 | $1,601 +629.7% | $47,250 +629.7% |
| 2020 | $219 | $6,475 |
| 2019 | $219 -2.9% | $6,475 |
| 2018 | $226 +0% | $6,475 |
| 2017 | $226 -3.2% | $6,475 |
| 2016 | $233 | $6,475 |
| 2015 | $233 -0.1% | $6,475 -0.1% |
| 2014 | $234 | $6,480 |
| 2013 | $234 -0.1% | $6,480 |
| 2012 | $234 +0.1% | $6,480 |
| 2011 | $234 +5.7% | $6,480 |
| 2010 | $221 +95% | $6,480 +80.2% |
| 2009 | $113 | $3,597 |
| 2008 | $113 | $3,597 |
| 2007 | $113 | $3,597 |
| 2006 | $113 +5% | $3,597 |
| 2005 | $108 -8.8% | $3,597 |
| 2004 | $118 +32.4% | $3,597 +15.9% |
| 2002 | $89 | $3,104 |
| 2001 | -- | $3,104 |
Find assessor info on the county website
BuyAbility℠ payment
Est. payment
$2,258/mo
Principal & interest
$2082
Property taxes
$176
Climate risks
Neighborhood: 38351
Nearby schools
GreatSchools rating
- 8/10Paul G. Caywood Elementary SchoolGrades: PK-5Distance: 1.9 mi
- 8/10Lexington Middle SchoolGrades: 6-8Distance: 3 mi
