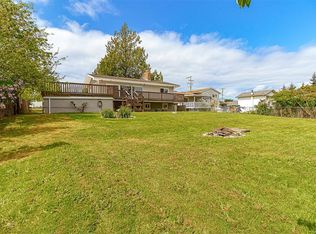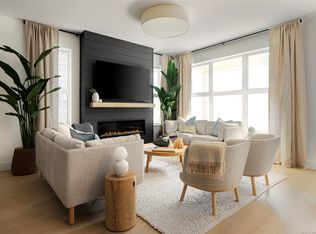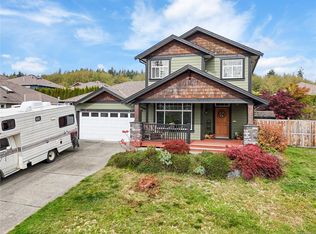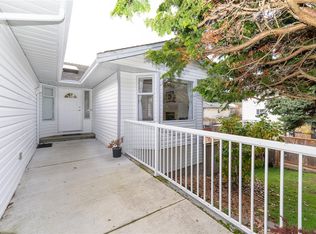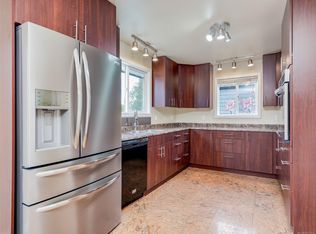Spacious 5-bedroom, 3-bathroom family home on a 0.28-acre corner lot in a quiet, peaceful neighborhood. Just 700m to Sooke Elementary, 900m to Journey Middle, and 2.6km to Edward Milne High. Connected to city water and sewer. Main floor features a bedroom, large laundry room, 2-piece bath, and open-plan living/dining with a cozy wood-burning insert. The kitchen and family room open to a huge patio and fully fenced, level backyard—ideal for kids, pets, and entertaining. Enjoy the bonus of a large, dry crawlspace with secure storage access. Ample parking for RVs, boats, or other toys. Zoned Duplex with subdivision potential and the possibility of adding a 1,000 sq ft suite (buyer to verify with city). Located on a no-through road, within walking distance to Sooke Village shops, schools, transit, parks, and more. A perfect family home with space, comfort, and future potential!
For sale
C$849,000
6520 Country Rd, Sooke, BC V9Z 0W9
5beds
3baths
2,179sqft
Single Family Residence
Built in 1991
0.28 Acres Lot
$-- Zestimate®
C$390/sqft
C$-- HOA
What's special
- 196 days |
- 45 |
- 2 |
Zillow last checked: 8 hours ago
Listing updated: December 19, 2025 at 08:40am
Listed by:
Thomas Hu,
Sutton Group West Coast Realty
Source: VIVA,MLS®#: 1005323
Facts & features
Interior
Bedrooms & bathrooms
- Bedrooms: 5
- Bathrooms: 3
- Main level bathrooms: 1
- Main level bedrooms: 1
Kitchen
- Level: Main
Heating
- Baseboard, Electric, Wood
Cooling
- None
Appliances
- Included: Dishwasher, F/S/W/D
- Laundry: Inside
Features
- Ceiling Fan(s), Dining/Living Combo, Eating Area
- Flooring: Carpet, Laminate
- Windows: Bay Window(s), Blinds, Vinyl Frames, Window Coverings
- Basement: Crawl Space
- Number of fireplaces: 1
- Fireplace features: Insert, Living Room, Wood Burning Stove
Interior area
- Total structure area: 2,179
- Total interior livable area: 2,179 sqft
Property
Parking
- Total spaces: 4
- Parking features: Driveway
- Has uncovered spaces: Yes
Accessibility
- Accessibility features: Ground Level Main Floor
Features
- Levels: 2
- Entry location: Main Level
- Has spa: Yes
- Spa features: Jetted Tub
- Fencing: Full
Lot
- Size: 0.28 Acres
- Features: Cleared, Corner Lot, Level, Private, Rectangular Lot, Serviced
Details
- Parcel number: 000260100
- Zoning description: Residential
Construction
Type & style
- Home type: SingleFamily
- Architectural style: West Coast
- Property subtype: Single Family Residence
Materials
- Frame Wood, Insulation: Ceiling, Insulation: Walls, Vinyl Siding
- Foundation: Concrete Perimeter
- Roof: Asphalt Shingle
Condition
- Resale
- New construction: No
- Year built: 1991
Utilities & green energy
- Water: Municipal
- Utilities for property: Cable Connected, Electricity Connected, Garbage, Natural Gas Connected, Phone Connected, Recycling, Sewer Connected, Water Connected
Community & HOA
Location
- Region: Sooke
Financial & listing details
- Price per square foot: C$390/sqft
- Tax assessed value: C$815,000
- Annual tax amount: C$4,243
- Date on market: 7/3/2025
- Ownership: Freehold
- Electric utility on property: Yes
Thomas Hu
(778) 922-2081
By pressing Contact Agent, you agree that the real estate professional identified above may call/text you about your search, which may involve use of automated means and pre-recorded/artificial voices. You don't need to consent as a condition of buying any property, goods, or services. Message/data rates may apply. You also agree to our Terms of Use. Zillow does not endorse any real estate professionals. We may share information about your recent and future site activity with your agent to help them understand what you're looking for in a home.
Price history
Price history
| Date | Event | Price |
|---|---|---|
| 7/3/2025 | Listed for sale | C$849,000C$390/sqft |
Source: VIVA #1005323 Report a problem | ||
Public tax history
Public tax history
Tax history is unavailable.Climate risks
Neighborhood: V9Z
Nearby schools
GreatSchools rating
- 5/10Crescent SchoolGrades: K-12Distance: 17.1 mi
- Loading
