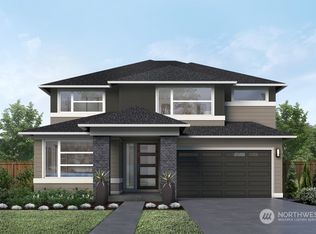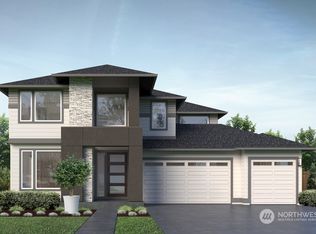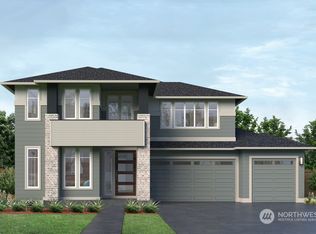Sold
Listed by:
Jerome Slobojan,
COMPASS
Bought with: Skyline Properties, Inc.
$1,430,000
6520 SE 7th Place, Renton, WA 98059
5beds
3,490sqft
Single Family Residence
Built in 2016
8,049.89 Square Feet Lot
$1,434,300 Zestimate®
$410/sqft
$5,582 Estimated rent
Home value
$1,434,300
$1.32M - $1.55M
$5,582/mo
Zestimate® history
Loading...
Owner options
Explore your selling options
What's special
Tucked away in The Enclave, this 2016 American Classic Home showcases exceptional quality & timeless design w/many improvements. The sought-after Crescent Harbor plan w/MAIN FLOOR OWNER’S SUITE features vaulted ceiling & lux 5-piece bath. Open-concept layout, 10’ ceilings on main floor, two-story great room, contemporary fireplace, den w/French door, & designer lighting. Gourmet kitchen w/professional Thermador SS appl, granite countertops & ample cabinetry – perfect for everyday living. Upstairs, you'll find four generously sized bdrms – each w/ walk-in closets, a spacious bonus loft, a full guest bath, & a Jack & Jill bath that ensures both privacy & functionality. Covered patio, landscaped backyard – ideal for entertaining. 3-car garage.
Zillow last checked: 8 hours ago
Listing updated: October 05, 2025 at 04:04am
Listed by:
Jerome Slobojan,
COMPASS
Bought with:
Jie Liu, 116776
Skyline Properties, Inc.
Source: NWMLS,MLS#: 2420394
Facts & features
Interior
Bedrooms & bathrooms
- Bedrooms: 5
- Bathrooms: 4
- Full bathrooms: 3
- 1/2 bathrooms: 1
- Main level bathrooms: 2
- Main level bedrooms: 1
Primary bedroom
- Level: Main
Bathroom full
- Level: Main
Other
- Level: Main
Den office
- Level: Main
Dining room
- Level: Main
Entry hall
- Level: Main
Kitchen with eating space
- Level: Main
Living room
- Level: Main
Utility room
- Level: Main
Heating
- Fireplace, Forced Air, High Efficiency (Unspecified), Electric, Natural Gas
Cooling
- Forced Air
Appliances
- Included: Dishwasher(s), Disposal, Microwave(s), Refrigerator(s), Stove(s)/Range(s), Garbage Disposal, Water Heater: Tankless, Water Heater Location: Garage
Features
- Bath Off Primary, Dining Room, High Tech Cabling, Loft, Walk-In Pantry
- Flooring: Concrete, Engineered Hardwood, Carpet
- Doors: French Doors
- Windows: Double Pane/Storm Window
- Basement: None
- Number of fireplaces: 1
- Fireplace features: Gas, Main Level: 1, Fireplace
Interior area
- Total structure area: 3,490
- Total interior livable area: 3,490 sqft
Property
Parking
- Total spaces: 3
- Parking features: Attached Garage
- Attached garage spaces: 3
Features
- Levels: Two
- Stories: 2
- Entry location: Main
- Patio & porch: Bath Off Primary, Double Pane/Storm Window, Dining Room, Fireplace, French Doors, High Tech Cabling, Loft, Security System, Sprinkler System, Vaulted Ceiling(s), Walk-In Closet(s), Walk-In Pantry, Water Heater
- Has view: Yes
- View description: Territorial
Lot
- Size: 8,049 sqft
- Features: Curbs, Paved, Sidewalk, Cable TV, Fenced-Fully, Gas Available, High Speed Internet, Irrigation, Patio, Sprinkler System
- Topography: Level
- Residential vegetation: Fruit Trees, Garden Space
Details
- Parcel number: 2345750230
- Special conditions: Standard
Construction
Type & style
- Home type: SingleFamily
- Architectural style: Craftsman
- Property subtype: Single Family Residence
Materials
- Stone, Wood Products
- Foundation: Poured Concrete
- Roof: Composition
Condition
- Very Good
- Year built: 2016
Details
- Builder name: American Classic LLC
Utilities & green energy
- Electric: Company: Puget Sound Energy
- Sewer: Sewer Connected, Company: King County
- Water: Public, Company: King County
- Utilities for property: Comcast, Xfinity
Community & neighborhood
Security
- Security features: Security System
Community
- Community features: CCRs
Location
- Region: Renton
- Subdivision: Renton
HOA & financial
HOA
- HOA fee: $750 annually
Other
Other facts
- Listing terms: Cash Out,Conventional
- Cumulative days on market: 8 days
Price history
| Date | Event | Price |
|---|---|---|
| 9/13/2025 | Listing removed | $5,500$2/sqft |
Source: Zillow Rentals Report a problem | ||
| 9/6/2025 | Listed for rent | $5,500$2/sqft |
Source: Zillow Rentals Report a problem | ||
| 9/4/2025 | Sold | $1,430,000+0.4%$410/sqft |
Source: | ||
| 8/21/2025 | Pending sale | $1,425,000$408/sqft |
Source: | ||
| 8/13/2025 | Listed for sale | $1,425,000$408/sqft |
Source: | ||
Public tax history
| Year | Property taxes | Tax assessment |
|---|---|---|
| 2024 | $13,009 +12.4% | $1,268,000 +18.2% |
| 2023 | $11,572 -2.5% | $1,073,000 -12.6% |
| 2022 | $11,871 +17.5% | $1,228,000 +36.9% |
Find assessor info on the county website
Neighborhood: 98059
Nearby schools
GreatSchools rating
- 10/10Maplewood Heights Elementary SchoolGrades: K-5Distance: 0.8 mi
- 6/10Mcknight Middle SchoolGrades: 6-8Distance: 3.2 mi
- 6/10Hazen Senior High SchoolGrades: 9-12Distance: 2 mi
Schools provided by the listing agent
- Elementary: Maplewood Heights El
- Middle: Mcknight Mid
- High: Hazen Snr High
Source: NWMLS. This data may not be complete. We recommend contacting the local school district to confirm school assignments for this home.

Get pre-qualified for a loan
At Zillow Home Loans, we can pre-qualify you in as little as 5 minutes with no impact to your credit score.An equal housing lender. NMLS #10287.
Sell for more on Zillow
Get a free Zillow Showcase℠ listing and you could sell for .
$1,434,300
2% more+ $28,686
With Zillow Showcase(estimated)
$1,462,986

