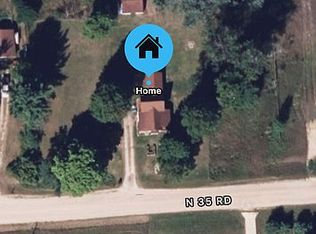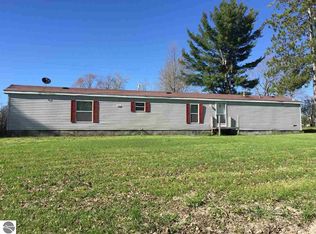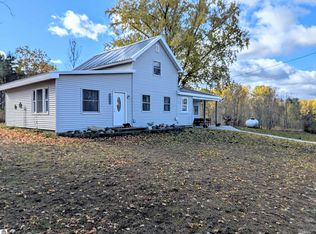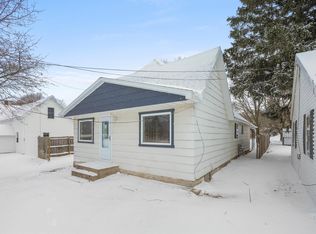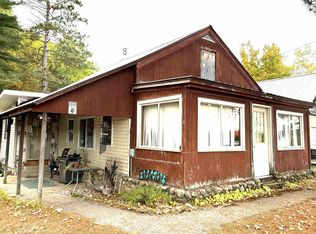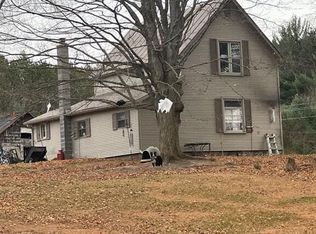This updated 4-bedroom, 2-bath farmhouse offers charm, comfort, and modern touches all nestled on 1.2 acres in Manton. A spacious eat-in kitchen features updated cabinetry, butcher block counters, and a large pantry area. The main floor includes a laundry room and a roomy primary suite with private bath — a rare find in homes of this era. Outside, enjoy mature trees, a peaceful country setting, and plenty of space for gardening, pets, or play. There's also a storage shed, firepit area, and decorative pond to round out the setting.
For sale
Price cut: $3.6K (1/17)
$238,900
6531 N 35th Rd, Manton, MI 49663
4beds
1,331sqft
Est.:
Single Family Residence
Built in 1910
1.2 Acres Lot
$237,000 Zestimate®
$179/sqft
$-- HOA
What's special
Mature treesDecorative pondFirepit areaButcher block countersLarge pantry areaSpacious eat-in kitchenUpdated cabinetry
- 185 days |
- 2,504 |
- 168 |
Zillow last checked: 8 hours ago
Listing updated: January 19, 2026 at 10:09pm
Listed by:
Brad Fall Home:231-388-2859,
ERA Greater North Properties 231-779-8088
Source: NGLRMLS,MLS#: 1936664
Tour with a local agent
Facts & features
Interior
Bedrooms & bathrooms
- Bedrooms: 4
- Bathrooms: 2
- Full bathrooms: 1
- 3/4 bathrooms: 1
- Main level bathrooms: 2
- Main level bedrooms: 1
Primary bedroom
- Level: Main
- Dimensions: 12.17 x 13.25
Bedroom 2
- Level: Upper
- Dimensions: 13.58 x 8
Bedroom 3
- Level: Upper
- Dimensions: 13.58 x 11
Bedroom 4
- Level: Upper
- Dimensions: 9 x 11.25
Primary bathroom
- Features: Shared
Dining room
- Level: Main
- Dimensions: 13.58 x 10.08
Kitchen
- Level: Main
- Dimensions: 13.58 x 9.5
Living room
- Level: Main
- Dimensions: 19.58 x 19.67
Heating
- Forced Air, Propane
Appliances
- Included: Refrigerator, Oven/Range, Dishwasher, Microwave, Washer, Dryer
- Laundry: Main Level
Features
- Pantry, Kitchen Island, Mud Room, Drywall
- Basement: Michigan Basement
- Has fireplace: No
- Fireplace features: None
Interior area
- Total structure area: 1,331
- Total interior livable area: 1,331 sqft
- Finished area above ground: 1,331
- Finished area below ground: 0
Property
Parking
- Parking features: None, Gravel
Accessibility
- Accessibility features: None
Features
- Levels: One and One Half
- Stories: 1
- Patio & porch: Deck
- Exterior features: Garden
- Has view: Yes
- View description: Countryside View
- Waterfront features: None
Lot
- Size: 1.2 Acres
- Dimensions: 236' x 219'
- Features: Cleared, Level, Landscaped, Metes and Bounds
Details
- Additional structures: Shed(s)
- Parcel number: 2410351407
- Zoning description: Residential
- Other equipment: Dish TV
Construction
Type & style
- Home type: SingleFamily
- Property subtype: Single Family Residence
Materials
- Frame, Vinyl Siding, Stone
- Roof: Asphalt
Condition
- New construction: No
- Year built: 1910
- Major remodel year: 2018
Utilities & green energy
- Sewer: Private Sewer
- Water: Private
Community & HOA
Community
- Features: None
- Subdivision: N/A
HOA
- Services included: None
Location
- Region: Manton
Financial & listing details
- Price per square foot: $179/sqft
- Tax assessed value: $91,449
- Annual tax amount: $2,896
- Price range: $238.9K - $238.9K
- Date on market: 7/23/2025
- Cumulative days on market: 186 days
- Listing agreement: Exclusive Right Sell
- Listing terms: Conventional,Cash,FHA,USDA Loan,VA Loan
- Ownership type: Private Owner
- Road surface type: Gravel
Estimated market value
$237,000
$225,000 - $249,000
$1,972/mo
Price history
Price history
| Date | Event | Price |
|---|---|---|
| 1/17/2026 | Price change | $238,900-1.5%$179/sqft |
Source: | ||
| 8/27/2025 | Price change | $242,500-3%$182/sqft |
Source: | ||
| 7/23/2025 | Listed for sale | $249,900+13.6%$188/sqft |
Source: | ||
| 6/28/2023 | Sold | $220,000+7.4%$165/sqft |
Source: | ||
| 5/4/2023 | Listed for sale | $204,900$154/sqft |
Source: | ||
Public tax history
Public tax history
| Year | Property taxes | Tax assessment |
|---|---|---|
| 2024 | $899 +5% | $88,700 +86.3% |
| 2023 | $856 +0% | $47,600 +17.8% |
| 2022 | $856 | $40,400 -2.7% |
Find assessor info on the county website
BuyAbility℠ payment
Est. payment
$1,470/mo
Principal & interest
$1153
Property taxes
$233
Home insurance
$84
Climate risks
Neighborhood: 49663
Nearby schools
GreatSchools rating
- 5/10Manton Consolidated Elementary SchoolGrades: K-4Distance: 4.5 mi
- 6/10Manton Consolidated Middle SchoolGrades: 5-8Distance: 4.5 mi
- 7/10Manton Consolidated High SchoolGrades: 9-12Distance: 4.5 mi
Schools provided by the listing agent
- District: Manton Consolidated Schools
Source: NGLRMLS. This data may not be complete. We recommend contacting the local school district to confirm school assignments for this home.
