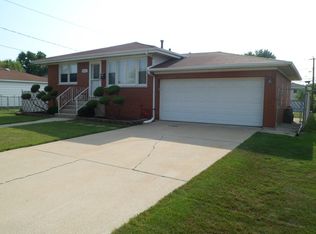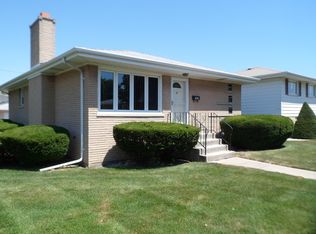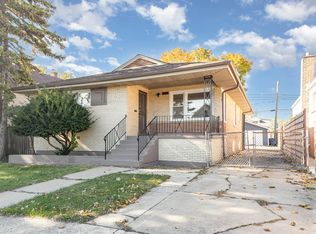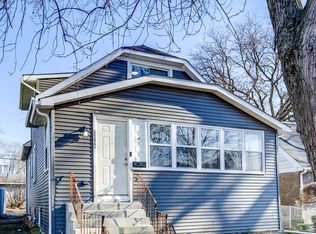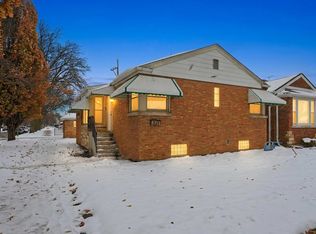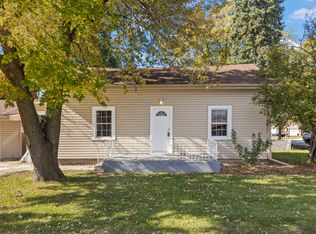Short Sale Opportunity! Completely renovated 3 bedroom, 2 bath split-level in a prime Chicago Ridge location! This turnkey home features a stunning new kitchen with brand-new cabinetry, quartz countertops, and stainless steel appliances. Both bathrooms have been fully updated with modern finishes. Enjoy gleaming hardwood floors, a versatile walk-out lower level, and a spacious fenced yard. Major improvements include a new roof, A/C, furnace, and hot water heater for true peace of mind. Attached 2-car garage. Located in the heart of Chicago Ridge, this home offers incredible convenience-close to Chicago Ridge Mall, parks, Forest Preserve trails, restaurants, schools, the Chicago Ridge Metra station, and easy access to I-294. A community known for its friendly neighborhoods, recreation options, and commuter-friendly location. Nothing to do but move in and enjoy!
Contingent
Price cut: $30K (12/18)
$320,000
6538 106th Pl, Chicago Ridge, IL 60415
3beds
1,600sqft
Est.:
Single Family Residence
Built in 1964
7,501.03 Square Feet Lot
$-- Zestimate®
$200/sqft
$-- HOA
What's special
Spacious fenced yardGleaming hardwood floorsQuartz countertopsStunning new kitchenStainless steel appliancesBrand-new cabinetryVersatile walk-out lower level
- 75 days |
- 94 |
- 1 |
Likely to sell faster than
Zillow last checked: 8 hours ago
Listing updated: December 28, 2025 at 07:39pm
Listing courtesy of:
Donna Glazer (630)474-4715,
Keller Williams Experience
Source: MRED as distributed by MLS GRID,MLS#: 12497507
Facts & features
Interior
Bedrooms & bathrooms
- Bedrooms: 3
- Bathrooms: 2
- Full bathrooms: 2
Rooms
- Room types: No additional rooms
Primary bedroom
- Features: Flooring (Hardwood)
- Level: Second
- Area: 132 Square Feet
- Dimensions: 12X11
Bedroom 2
- Features: Flooring (Hardwood)
- Level: Second
- Area: 99 Square Feet
- Dimensions: 11X9
Bedroom 3
- Features: Flooring (Hardwood)
- Level: Second
- Area: 90 Square Feet
- Dimensions: 10X9
Dining room
- Features: Flooring (Hardwood)
- Level: Main
- Area: 70 Square Feet
- Dimensions: 10X7
Family room
- Features: Flooring (Wood Laminate)
- Level: Lower
- Area: 252 Square Feet
- Dimensions: 21X12
Kitchen
- Features: Flooring (Hardwood)
- Level: Main
- Area: 110 Square Feet
- Dimensions: 11X10
Laundry
- Features: Flooring (Wood Laminate)
- Level: Lower
- Area: 130 Square Feet
- Dimensions: 13X10
Living room
- Features: Flooring (Hardwood)
- Level: Main
- Area: 192 Square Feet
- Dimensions: 16X12
Heating
- Natural Gas, Forced Air
Cooling
- Central Air
Appliances
- Included: Range, Microwave, Dishwasher, Refrigerator, Stainless Steel Appliance(s), Gas Oven
Features
- Basement: Finished,Daylight
Interior area
- Total structure area: 0
- Total interior livable area: 1,600 sqft
Property
Parking
- Total spaces: 2.5
- Parking features: Concrete, Side Driveway, Garage Door Opener, Yes, Garage Owned, Detached, Garage
- Garage spaces: 2.5
- Has uncovered spaces: Yes
Accessibility
- Accessibility features: No Disability Access
Features
- Patio & porch: Patio
Lot
- Size: 7,501.03 Square Feet
- Dimensions: 60X125
Details
- Parcel number: 24182160340000
- Special conditions: Short Sale
Construction
Type & style
- Home type: SingleFamily
- Property subtype: Single Family Residence
Materials
- Brick
- Foundation: Concrete Perimeter
- Roof: Asphalt
Condition
- New construction: No
- Year built: 1964
- Major remodel year: 2024
Details
- Builder model: SPLIT LEVEL
Utilities & green energy
- Sewer: Public Sewer, Storm Sewer
- Water: Lake Michigan
Community & HOA
Community
- Features: Street Lights, Street Paved
HOA
- Services included: None
Location
- Region: Chicago Ridge
Financial & listing details
- Price per square foot: $200/sqft
- Tax assessed value: $249,990
- Annual tax amount: $7,032
- Date on market: 11/13/2025
- Ownership: Fee Simple
Estimated market value
Not available
Estimated sales range
Not available
Not available
Price history
Price history
| Date | Event | Price |
|---|---|---|
| 12/29/2025 | Contingent | $320,000$200/sqft |
Source: | ||
| 12/18/2025 | Price change | $320,000-8.6%$200/sqft |
Source: | ||
| 12/4/2025 | Price change | $350,000-6.7%$219/sqft |
Source: | ||
| 11/13/2025 | Listed for sale | $375,000+6.5%$234/sqft |
Source: | ||
| 12/26/2024 | Sold | $352,000+0.6%$220/sqft |
Source: | ||
Public tax history
Public tax history
| Year | Property taxes | Tax assessment |
|---|---|---|
| 2023 | $7,033 +25.7% | $24,999 +41.2% |
| 2022 | $5,596 +3.8% | $17,704 |
| 2021 | $5,389 -0.3% | $17,704 |
Find assessor info on the county website
BuyAbility℠ payment
Est. payment
$2,176/mo
Principal & interest
$1533
Property taxes
$531
Home insurance
$112
Climate risks
Neighborhood: 60415
Nearby schools
GreatSchools rating
- 4/10Ridge Central Elementary SchoolGrades: PK-5Distance: 0.6 mi
- 3/10Elden D Finley Jr High SchoolGrades: 6-8Distance: 0.5 mi
- 4/10H L Richards High Sch(Campus)Grades: 9-12Distance: 1.3 mi
Schools provided by the listing agent
- Elementary: Ridge Central Elementary School
- Middle: Elden D Finley Junior High Schoo
- High: H L Richards High School (Campus
- District: 127.5
Source: MRED as distributed by MLS GRID. This data may not be complete. We recommend contacting the local school district to confirm school assignments for this home.
- Loading
