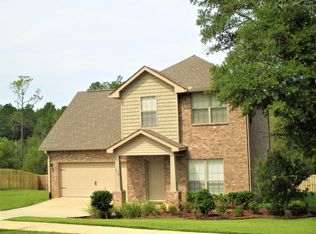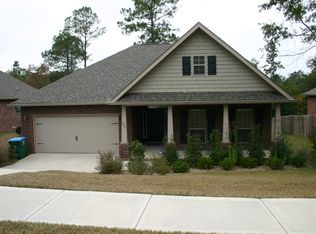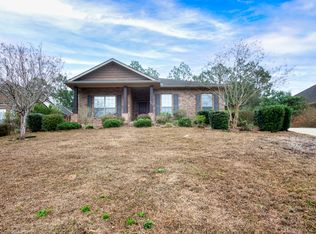Beautiful home nestled in the back of coveted Fox Valley, conveniently located in South Crestview. The home is at the end of a quiet, no-outlet road with limited traffic. The tall ceilings highlight the open concept in the heart of the home. The beautiful kitchen is a chef's dream with tons of counter space, granite counter tops, stainless steel appliances, and walk-in pantry. The dining room is conveniently located off the kitchen. A bonus room with French doors can be used as an office, study, or home gym. The master suite boasts a large garden tub, tiled shower, private toilet, double sinks, and dual walk-in closets. A second wing of the house holds two bedrooms with a shared bathroom. The third wing holds a separate guest room with a tranquil view of the woods and a bathroom with a walk-in shower. The Florida room is a wonderful space with plenty of doors to open up to the rest of the house. The back porch is partially covered and includes a ceiling fan to allows for year-round entertainment. 1 year lease minimum. Tenant responsible for utilities and lawn care
This property is off market, which means it's not currently listed for sale or rent on Zillow. This may be different from what's available on other websites or public sources.


