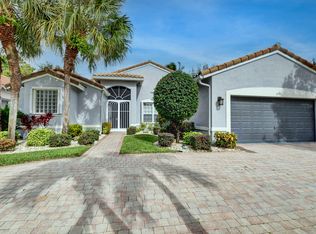Sold for $530,000 on 06/27/25
$530,000
6549 Garde Road, Boynton Beach, FL 33472
3beds
2,530sqft
Single Family Residence
Built in 2000
6,825 Square Feet Lot
$530,200 Zestimate®
$209/sqft
$4,112 Estimated rent
Home value
$530,200
$477,000 - $594,000
$4,112/mo
Zestimate® history
Loading...
Owner options
Explore your selling options
What's special
Beautifully customized combo of Rubicon and Tiber models has 3 bedrooms, 2.5-bathrooms and a home office. This home has over 2500 square feet under air as per blueprints.It features a newer roof, newer AC system, and screened-in patio with Rolladen Shutters. Desirable Northern exposure, sunlight pours into the home throughout the day. It's a very gracious and bright home , perfect for relaxation and entertaining. The kitchen boasts modern appliances and ample storage and pantry. The primary suite offers a private retreat with an en-suite bath and 2 walk in closets. The community offers a newly renovated clubhouse, fitness center, pool, 6 pickleball courts, 3 tennis courts, and 2 bocce courts. Warm, welcoming and just a fantastic place to live.. Come and make Ponte Vecchio your home!
Zillow last checked: 8 hours ago
Listing updated: June 27, 2025 at 08:43am
Listed by:
Amy C Doran 561-213-7994,
Lang Realty - Boynton Beach
Bought with:
Christine K Sarno Olson
Keller Williams Realty Services
Source: BeachesMLS,MLS#: RX-11067236 Originating MLS: Beaches MLS
Originating MLS: Beaches MLS
Facts & features
Interior
Bedrooms & bathrooms
- Bedrooms: 3
- Bathrooms: 3
- Full bathrooms: 2
- 1/2 bathrooms: 1
Primary bedroom
- Level: M
- Area: 238 Square Feet
- Dimensions: 17 x 14
Bedroom 2
- Level: M
- Area: 121 Square Feet
- Dimensions: 11 x 11
Den
- Level: M
- Area: 130.68 Square Feet
- Dimensions: 12.1 x 10.8
Dining room
- Level: M
- Area: 129.92 Square Feet
- Dimensions: 11.6 x 11.2
Family room
- Level: M
- Area: 365.4 Square Feet
- Dimensions: 26.1 x 14
Kitchen
- Level: M
- Area: 112 Square Feet
- Dimensions: 11.2 x 10
Living room
- Level: M
- Area: 321.6 Square Feet
- Dimensions: 20.1 x 16
Heating
- Central, Electric
Cooling
- Central Air, Central Building, Electric
Appliances
- Included: Dishwasher, Disposal, Dryer, Microwave, Electric Range, Refrigerator, Washer, Electric Water Heater
- Laundry: Sink, Inside
Features
- Entrance Foyer, Roman Tub, Split Bedroom, Volume Ceiling, Walk-In Closet(s)
- Flooring: Carpet, Ceramic Tile
- Windows: Shutters, Accordion Shutters (Partial), Roll Down Shutters (Partial)
Interior area
- Total structure area: 3,121
- Total interior livable area: 2,530 sqft
Property
Parking
- Total spaces: 2
- Parking features: Drive - Decorative, Garage - Attached, Vehicle Restrictions, Commercial Vehicles Prohibited
- Attached garage spaces: 2
- Has uncovered spaces: Yes
Features
- Levels: < 4 Floors
- Stories: 1
- Patio & porch: Screened Patio
- Exterior features: Lake/Canal Sprinkler, Zoned Sprinkler
- Pool features: Community
- Spa features: Community
- Has view: Yes
- View description: Garden
- Waterfront features: None
Lot
- Size: 6,825 sqft
- Features: < 1/4 Acre
Details
- Parcel number: 00424515210001050
- Zoning: PUD
Construction
Type & style
- Home type: SingleFamily
- Property subtype: Single Family Residence
Materials
- CBS
- Roof: S-Tile
Condition
- Resale
- New construction: No
- Year built: 2000
Details
- Builder model: Rubicon/ Tiber
Utilities & green energy
- Sewer: Public Sewer
- Water: Public
- Utilities for property: Cable Connected, Electricity Connected
Community & neighborhood
Security
- Security features: Burglar Alarm, Gated with Guard, Security Gate, Security System Owned
Community
- Community features: Billiards, Bocce Ball, Business Center, Clubhouse, Community Room, Fitness Center, Library, Lobby, Manager on Site, Pickleball, Sauna, Shuffleboard, Tennis Court(s), No Membership Avail, Gated
Senior living
- Senior community: Yes
Location
- Region: Boynton Beach
- Subdivision: Ponte Vecchio
HOA & financial
HOA
- Has HOA: Yes
- HOA fee: $623 monthly
- Services included: Cable TV, Common Areas, Maintenance Grounds, Management Fees, Manager, Recrtnal Facility, Reserve Funds, Security
Other fees
- Application fee: $300
Other
Other facts
- Listing terms: Cash,Conventional
Price history
| Date | Event | Price |
|---|---|---|
| 6/27/2025 | Sold | $530,000-3.6%$209/sqft |
Source: | ||
| 5/2/2025 | Price change | $549,999-4.3%$217/sqft |
Source: | ||
| 3/2/2025 | Listed for sale | $574,900+207.6%$227/sqft |
Source: | ||
| 2/7/2000 | Sold | $186,900$74/sqft |
Source: Public Record Report a problem | ||
Public tax history
| Year | Property taxes | Tax assessment |
|---|---|---|
| 2024 | $4,271 +2.7% | $275,319 +3% |
| 2023 | $4,160 +1% | $267,300 +3% |
| 2022 | $4,118 +0.9% | $259,515 +3% |
Find assessor info on the county website
Neighborhood: 33472
Nearby schools
GreatSchools rating
- 7/10Crystal Lakes Elementary SchoolGrades: PK-5Distance: 0.5 mi
- 9/10Christa Mcauliffe Middle SchoolGrades: 6-8Distance: 0.6 mi
- 6/10Park Vista Community High SchoolGrades: 9-12Distance: 1.2 mi
Get a cash offer in 3 minutes
Find out how much your home could sell for in as little as 3 minutes with a no-obligation cash offer.
Estimated market value
$530,200
Get a cash offer in 3 minutes
Find out how much your home could sell for in as little as 3 minutes with a no-obligation cash offer.
Estimated market value
$530,200
