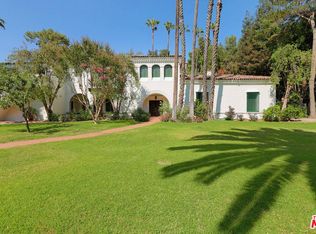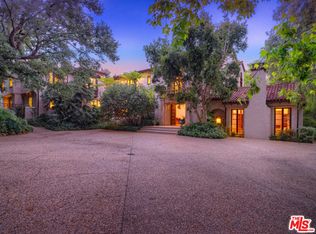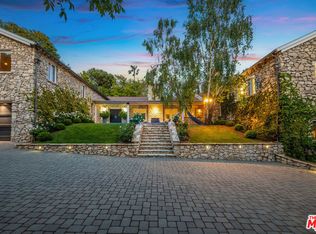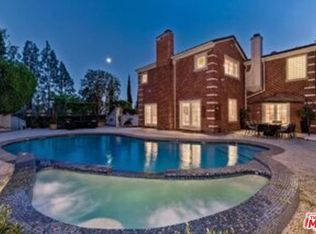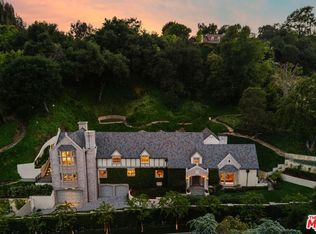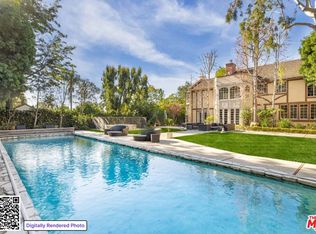Holmby Hills Gem, Traditional Estate - redesigned and furnished by Steve and Brooke Giannetti. Set behind high gates on just under 1/2 acre of manicured grounds. Soaring 2-story entry hall, with floating staircase. Formal living room with fireplace, wood paneled media room with incredible bar area. All public rooms open via French doors to grassy yard and pool. Gourmet kitchen with adjacent family room. Exquisite primary suite with high ceilings, double marble baths with incredible moldings and large walk-in closets. 5 additional bedrooms. Large 3 car garage. A tree top view - rare for Holmby Hills. Must see! Shown only to prequalified buyers.
For sale
Listing Provided by:
Drew Fenton DRE #01317962 310-623-3622,
Carolwood Estates
Price cut: $2M (11/18)
$19,995,000
655 N Faring Rd, Los Angeles, CA 90077
6beds
6,789sqft
Est.:
Single Family Residence
Built in 1976
0.5 Acres Lot
$-- Zestimate®
$2,945/sqft
$-- HOA
What's special
Floating staircaseGrassy yard and poolHigh gatesLarge walk-in closets
- 67 days |
- 1,969 |
- 98 |
Zillow last checked: 8 hours ago
Listing updated: January 15, 2026 at 02:38pm
Listing Provided by:
Drew Fenton DRE #01317962 310-623-3622,
Carolwood Estates
Source: CRMLS,MLS#: 25618643 Originating MLS: CLAW
Originating MLS: CLAW
Tour with a local agent
Facts & features
Interior
Bedrooms & bathrooms
- Bedrooms: 6
- Bathrooms: 8
- Full bathrooms: 7
- 1/2 bathrooms: 1
Rooms
- Room types: Entry/Foyer, Family Room, Library, Living Room, Other
Other
- Features: Walk-In Closet(s)
Heating
- Central
Cooling
- Central Air
Appliances
- Included: Barbecue, Dishwasher, Disposal, Refrigerator
- Laundry: Laundry Room
Features
- Walk-In Closet(s)
- Flooring: Carpet, Wood
- Has fireplace: Yes
- Fireplace features: Dining Room, Family Room, Living Room, Outside
- Common walls with other units/homes: No Common Walls
Interior area
- Total structure area: 6,789
- Total interior livable area: 6,789 sqft
Property
Parking
- Total spaces: 4
- Parking features: Circular Driveway, Carport, Door-Multi, Garage, Gated
- Attached garage spaces: 3
- Has carport: Yes
- Uncovered spaces: 1
Features
- Levels: Two
- Stories: 2
- Pool features: In Ground
- Has spa: Yes
- Spa features: In Ground
- Has view: Yes
- View description: Canyon, Trees/Woods
Lot
- Size: 0.5 Acres
- Dimensions: 118 x 185
Details
- Parcel number: 4358002017
- Zoning: LARE20
- Special conditions: Standard
Construction
Type & style
- Home type: SingleFamily
- Architectural style: Traditional
- Property subtype: Single Family Residence
Condition
- New construction: No
- Year built: 1976
Community & HOA
Location
- Region: Los Angeles
Financial & listing details
- Price per square foot: $2,945/sqft
- Tax assessed value: $9,901,939
- Annual tax amount: $118,807
- Date on market: 11/18/2025
Estimated market value
Not available
Estimated sales range
Not available
$37,296/mo
Price history
Price history
| Date | Event | Price |
|---|---|---|
| 11/18/2025 | Price change | $19,995,000-9.1%$2,945/sqft |
Source: | ||
| 9/25/2025 | Listed for sale | $22,000,000$3,241/sqft |
Source: | ||
| 9/24/2025 | Listing removed | $22,000,000$3,241/sqft |
Source: | ||
| 9/23/2024 | Listed for sale | $22,000,000$3,241/sqft |
Source: | ||
Public tax history
Public tax history
| Year | Property taxes | Tax assessment |
|---|---|---|
| 2025 | $118,807 +1.1% | $9,901,939 +2% |
| 2024 | $117,548 +2% | $9,707,784 +2% |
| 2023 | $115,240 +4.9% | $9,517,436 +2% |
Find assessor info on the county website
BuyAbility℠ payment
Est. payment
$126,402/mo
Principal & interest
$99742
Property taxes
$19662
Home insurance
$6998
Climate risks
Neighborhood: Beverly Crest
Nearby schools
GreatSchools rating
- 8/10Warner Avenue Elementary SchoolGrades: K-5Distance: 1.3 mi
- 6/10Emerson Community Charter SchoolGrades: 6-8Distance: 2.4 mi
- 7/10University Senior High School CharterGrades: 9-12Distance: 3.3 mi
