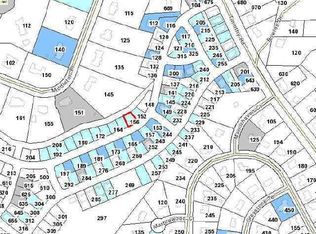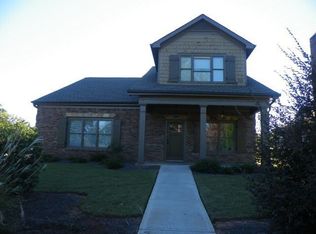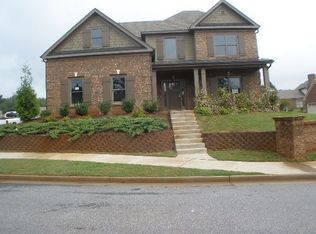Looking for a low maintenance home close to Downtown Athens Below Market Value? You're in the right place. Beautiful Craftsman 4 bedroom 3 bathroom home and over 2400 square feet of living space. Neighborhood features community pool, tennis courts and sidewalks! This home offers low-maintenance exterior with 4-sided brick. Open floor plan on main level with flowing Living and Dining Rooms. Kitchen includes granite counters, custom cabinetry with built in work station, breakfast nook w/ peninsula barstool seating, and not one, but TWO pantries!. The much preferred Master-On-Main features trey ceilings and extra wide crown molding, with an ensuite that offers separate whirlpool tub, shower, and water (toilet) closet. An additional bedroom and bathroom is available for your guests on the main floor. Upstairs you'll find two more spacious bedrooms and a bathroom as well as a separate office nook that includes more matching custom built-ins! Outside is unique where front is the back, and back is the front. With mature trees and beautiful magnolias surrounding you, it's a perfect retreat on your private patio! Entrance to the house is from the Garage side, and enter thru the kitchen door. **PLEASE CALL BEFORE REQUESTING A SHOWING--NO EXCEPTIONS.
This property is off market, which means it's not currently listed for sale or rent on Zillow. This may be different from what's available on other websites or public sources.


