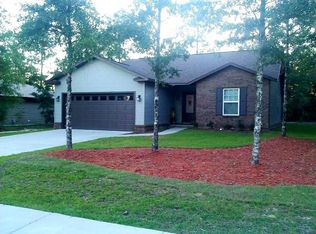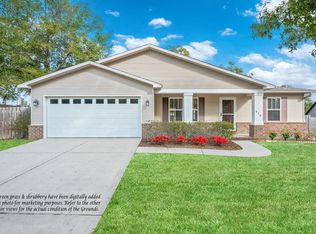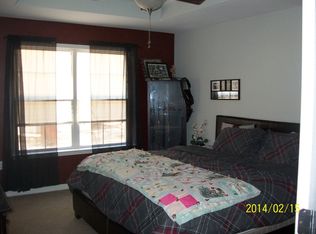You will love this DELIGHTFUL NEW Single-Story Home in the Hunters Ridge Community! The desirable Radford Plan boasts an open design encompassing the Living, Dining, and Kitchen spaces. The Kitchen features gorgeous cabinets, granite countertops, and Stainless-Steel Steel Appliances (Includes Range with a Microwave hood and Dishwasher). In addition, the primary suite has a private bath with dual vanity sinks and a walk-in closet. This home also includes 3 more bedrooms and a full secondary bath.
This property is off market, which means it's not currently listed for sale or rent on Zillow. This may be different from what's available on other websites or public sources.



