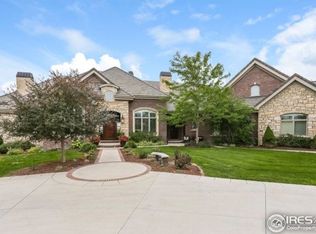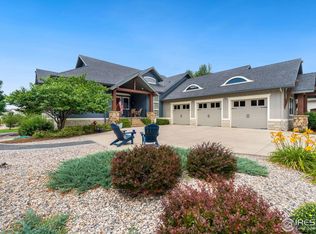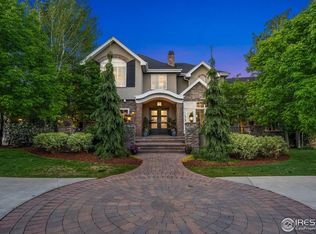Exquisite, meticulous, intentionally built home in Fossil Lake. Thoughtfully designed luxury home with premium craftsmanship. This 6 bed, 8 bath home offers open floor plan, 3 fireplaces, hardwood floors and two kitchens. Unmatched views of Colorado's magnificent Front Range, including a forever unobstructed view of Long's Peak sitting center stage. This exceptional property borders acres of open Natural Area with lake view. 2 master suites; one includes a see-through fireplace, 5 piece luxury bath with marble flooring, and bidet. The main floor master has a private deck. The luxury walk-out basement is flooded with natural light, 180-degree mountain views, kitchen, wine cellar, large office, bedroom and 2 baths. The cabana bath has exterior door that opens to the 2,000 square foot patio. The hot tub sits in a complete privacy. Professionally landscaped yard. Oversized 4 car heated garage with 12' high doors to accommodate an RV. Club house, swimming pool & walking distance to schools.
This property is off market, which means it's not currently listed for sale or rent on Zillow. This may be different from what's available on other websites or public sources.


