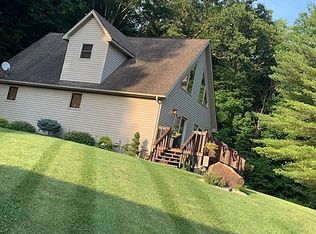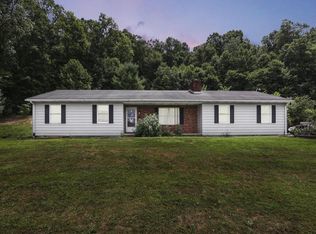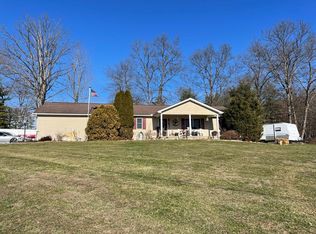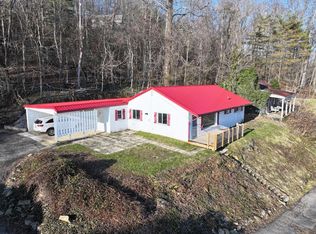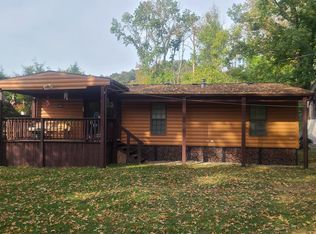Comfort, Convenience and Style!!!! Beautiful home! This home offers the convenience of not having to drive unwanted windy roads, 35 minutes to Chillicothe, Jackson or Portsmouth. With lots of updates. The open concept in the living area that has a gas fireplace to keep toasty on those cooler nights that we are all wishing for in this heat wave, the kitchen is laid out to keep family close to the food but also separate from you while you are cooking. A large pantry to hide all the family snacks and candy bars. Both Bedrooms are very spacious. A wall full of windows and doors that absolutely brightens every corner. A loft that can be used for your workspace or an area to just take naps. Outside is well maintained. Nice deck on front to sit and have morning coffee, a balcony outside upstairs bedroom to sip your favorite beverage or large back patio for those barbeques. Seller is related to listing agent. YOU GOT TO TAKE A LOOK AT THIS ONE!!!!!!!!
For sale
Price cut: $7K (12/18)
$238,000
657 Jasper Rd, Piketon, OH 45661
2beds
1,260sqft
Est.:
Residential
Built in 1996
2.4 Acres Lot
$220,400 Zestimate®
$189/sqft
$-- HOA
What's special
Gas fireplaceLarge back patioBrightens every cornerLarge pantry
- 205 days |
- 907 |
- 56 |
Zillow last checked: 8 hours ago
Listing updated: December 18, 2025 at 03:11pm
Listed by:
Sabrina Bentley,
Kim Hill Real Estate LLC
Source: GPABR,MLS#: 152754
Tour with a local agent
Facts & features
Interior
Bedrooms & bathrooms
- Bedrooms: 2
- Bathrooms: 2
- Full bathrooms: 2
Bedroom
- Description: Flooring: Carpet
- Level: First
Bedroom 1
- Description: Flooring: Carpet
- Level: Second
Bathroom
- Description: Flooring: Vinyl
- Level: First
Bathroom 1
- Description: Flooring: Vinyl
- Level: Second
Kitchen
- Description: Flooring: Laminate
- Level: First
Living room
- Description: Flooring: Laminate
- Level: First
Heating
- Electric, Forced Air, Propane Stove
Cooling
- Central Air
Appliances
- Included: Dishwasher, Dryer, Microwave, Range, Range Hood, Refrigerator, Washer, Electric Water Heater
Features
- Cable, Ceiling Fan(s), Pantry, Vaulted Ceiling(s)
- Flooring: Carpet
- Windows: Double Pane Windows, Metal
- Basement: Block,Crawl Space
- Number of fireplaces: 1
- Fireplace features: 1, Gas, Gas Log, Living Room, Propane
Interior area
- Total structure area: 1,260
- Total interior livable area: 1,260 sqft
Video & virtual tour
Property
Parking
- Parking features: No Garage, Gravel
- Has uncovered spaces: Yes
Features
- Levels: One and One Half
- Patio & porch: Deck-Enclosed, Patio-Open, Deck, Patio
- Exterior features: Balcony, Garden Area
Lot
- Size: 2.4 Acres
- Dimensions: 104544
- Features: Hills, Level, Sidewalks, Trees, Wooded, Lawn, Rocks
Details
- Additional structures: Outbuilding, Shed(s), Shed
- Parcel number: 130622000000,130623000000
Construction
Type & style
- Home type: SingleFamily
- Property subtype: Residential
Materials
- Block, Vinyl Siding
- Roof: Asphalt
Condition
- Year built: 1996
Utilities & green energy
- Electric: 200+ Amp Service
- Gas: Propane
- Sewer: Septic Tank
- Water: County
Community & HOA
Location
- Region: Piketon
Financial & listing details
- Price per square foot: $189/sqft
- Tax assessed value: $123,040
- Annual tax amount: $1,331
- Date on market: 6/25/2025
- Listing terms: Cash,Conventional,FHA,VA Loan
Estimated market value
$220,400
$209,000 - $231,000
$1,324/mo
Price history
Price history
| Date | Event | Price |
|---|---|---|
| 12/18/2025 | Price change | $238,000-2.9%$189/sqft |
Source: GPABR #152754 Report a problem | ||
| 11/26/2025 | Listed for sale | $245,000$194/sqft |
Source: GPABR #152754 Report a problem | ||
| 11/23/2025 | Pending sale | $245,000$194/sqft |
Source: GPABR #152754 Report a problem | ||
| 7/28/2025 | Price change | $245,000-2%$194/sqft |
Source: GPABR #152754 Report a problem | ||
| 6/25/2025 | Listed for sale | $250,000+15.2%$198/sqft |
Source: GPABR #152754 Report a problem | ||
Public tax history
Public tax history
| Year | Property taxes | Tax assessment |
|---|---|---|
| 2024 | $1,332 -0.1% | $43,070 |
| 2023 | $1,333 +83.2% | $43,070 +16.3% |
| 2022 | $727 +2.9% | $37,030 +16.9% |
Find assessor info on the county website
BuyAbility℠ payment
Est. payment
$1,175/mo
Principal & interest
$923
Property taxes
$169
Home insurance
$83
Climate risks
Neighborhood: 45661
Nearby schools
GreatSchools rating
- 4/10Jasper Elementary SchoolGrades: PK-4Distance: 2.3 mi
- 5/10Piketon Jr/Sr High SchoolGrades: 5-12Distance: 4.3 mi
Schools provided by the listing agent
- District: Piketon-SVL
Source: GPABR. This data may not be complete. We recommend contacting the local school district to confirm school assignments for this home.
- Loading
- Loading
