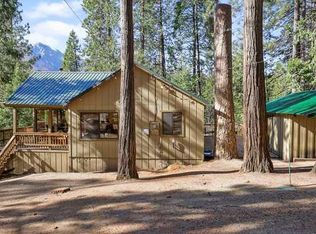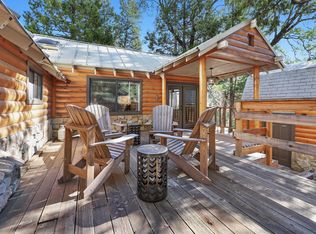Sold for $185,100 on 10/02/25
$185,100
657 Loop Drive, Camp Nelson, CA 93265
2beds
968sqft
Single Family Residence, Residential
Built in 1961
0.97 Acres Lot
$-- Zestimate®
$191/sqft
$1,454 Estimated rent
Home value
Not available
Estimated sales range
Not available
$1,454/mo
Zestimate® history
Loading...
Owner options
Explore your selling options
What's special
Secluded Mid Century cabin at the top of Loop Drive in Camp Nelson.
Nestled in a sun-drenched meadow with peekaboo views of Slate Mountain, this lovingly maintained mid-century cabin offers a rare opportunity in Camp Nelson. On the market for the first time ever, the property has been in the same family for over 100 years, with the cabin itself built in 1962.
(the property was originally purchased from Emma Nelson, John Nelson's daughter.)
Step inside to a warm and welcoming interior, where original mid-century colors and style have been thoughtfully preserved. The spacious living room is anchored by a classic brick fireplace—perfect for cozy mountain evenings. With two charming bedrooms and two bathrooms, the layout is ideal for both relaxing weekends and entertaining guests.
Surrounded by nature, yet full of nostalgic character, this well-cared-for retreat captures the magic of Camp Nelson living. Don't miss your chance to own a piece of history in one of the Sierra's most beloved communities.
Zillow last checked: 8 hours ago
Listing updated: October 04, 2025 at 11:27am
Listed by:
Rita M McIntosh 559-542-1500,
Southern Sierra Real Estate
Bought with:
Deborah Morley, DRE #02085898
DS Realty
Source: TCMLS,MLS#: 236593
Facts & features
Interior
Bedrooms & bathrooms
- Bedrooms: 2
- Bathrooms: 2
- Full bathrooms: 1
- 3/4 bathrooms: 1
Heating
- Fireplace(s), Wood Stove
Cooling
- None
Appliances
- Included: Dishwasher, Dryer, Electric Range, Electric Water Heater, Washer
- Laundry: Electric Dryer Hookup, Inside, Washer Hookup
Features
- Laminate Counters, Living Room Deck Attached
- Flooring: Carpet, Vinyl
- Has fireplace: Yes
- Fireplace features: Living Room, Masonry, Wood Burning Stove
Interior area
- Total structure area: 968
- Total interior livable area: 968 sqft
Property
Parking
- Parking features: Attached
- Has attached garage: Yes
Features
- Stories: 1
- Patio & porch: Deck, Front Porch, Wood, Wrap Around
- Has view: Yes
- View description: Trees/Woods
Lot
- Size: 0.97 Acres
- Features: Wooded, Front Yard, Gentle Sloping, Irregular Lot, No Landscaping
Details
- Additional structures: Shed(s)
- Parcel number: 222013023000
- Zoning: Misc Recreational
- Zoning description: Misc Recreational
Construction
Type & style
- Home type: SingleFamily
- Property subtype: Single Family Residence, Residential
Materials
- Wood Siding
- Foundation: Pillar/Post/Pier, Raised
- Roof: Composition
Condition
- New construction: No
- Year built: 1961
Utilities & green energy
- Electric: 100 Amp Service
- Sewer: Septic Tank
- Water: Private
- Utilities for property: Electricity Connected, Sewer Connected, Water Connected
Community & neighborhood
Security
- Security features: Carbon Monoxide Detector(s), Smoke Detector(s)
Location
- Region: Springville
Other
Other facts
- Road surface type: Dirt
Price history
| Date | Event | Price |
|---|---|---|
| 10/2/2025 | Sold | $185,100+5.8%$191/sqft |
Source: | ||
| 8/5/2025 | Pending sale | $175,000$181/sqft |
Source: | ||
| 7/31/2025 | Listed for sale | $175,000$181/sqft |
Source: | ||
Public tax history
Tax history is unavailable.
Neighborhood: 93265
Nearby schools
GreatSchools rating
- 5/10Springville Elementary SchoolGrades: K-8Distance: 11.7 mi

Get pre-qualified for a loan
At Zillow Home Loans, we can pre-qualify you in as little as 5 minutes with no impact to your credit score.An equal housing lender. NMLS #10287.

